Copyright 2020 - 2021 irantour.tours all right reserved
Designed by Behsazanhost
Water as the Origin of Beauty in Persian Garden
Water as the Origin of Beauty in Persian Garden
Maryam-al-Sadat Mansouri
Faculty Member of Nazar Research Center, Tehran, Iran.
Dating back to several thousand years ago, the Iranian garden is the outcome of the culture and thoughts of Iranians and has definite links with the ritual and religious beliefs of the country both before and after the emergence of Islam. Iranian garden is composed of almost static artificial and natural elements including fruitful and decorative plants, a palace, stream, pool, fountain, terraces, and encircling wall and street. The combination of these elements in space is in a way that a created main axis called ‘the garden street’ leads to the palace and shapes a framed landscape for the visitor when the stream flows through that and by linear implantation of trees on both sides. This way, the other mentioned elements have shaped the Iranian gardens of different regions of Iran covering a wider area than the current borders of the country, with more or less the same system. The subject of debate in this research is the investigation of the flimsy evidence that the constituent elements of Iranian garden in various temporal, geographical, cultural, and ritual contexts, do not experience equal effects and some of which remain rather fixed in any circumstances and some, like water, are so unstable that are specific to each garden on which the aesthetics of Iranian garden is based. This hypothesis has been evaluated in the framework of John Dewey’s valuation theory.
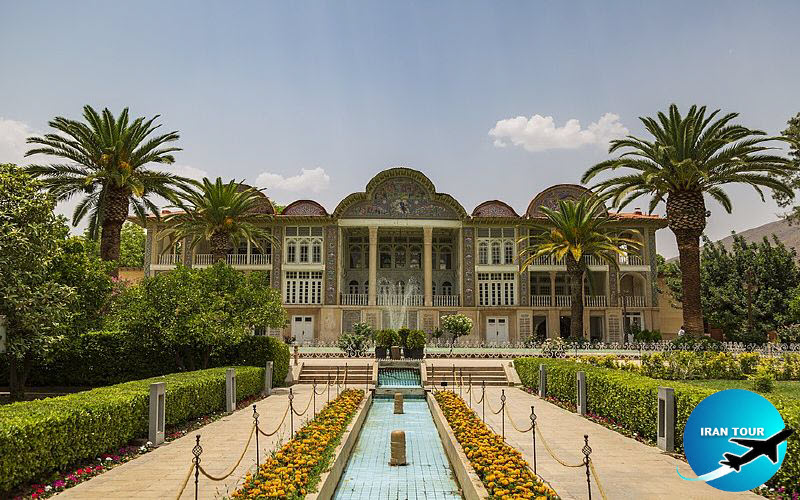 |
Dewey, the American pragmatic philosopher, has called the efforts of human beings to achieve desirable situations, the ‘valuation process’, and thinks that when human beings get aesthetic experiences, they can realize this importance. How to gain aesthetic experience depends upon discovering what beauty is and understanding it. The topic of research in this paper which questions “Iranian garden”, are the questions “what do the art objects, works, spaces, and events get their beauty from? Why do the events look beautiful to us and why does, in the same situations, the human mind as a visitor, distinguish between various events and prioritize some of them over the others and value more?” That Iranian garden includes relatively stable elements and unique systems in various climatic and historical contexts but the visitor’s understanding of space in every garden is different from other samples, serves as an indication of the fact that the aesthetic experience of humans in every Iranian garden is specific to that space. The aim of this study is to detect the origin of the Iranian garden’s value in the mind of the visitor and also to recognize where the Iranian garden aesthetics comes from.
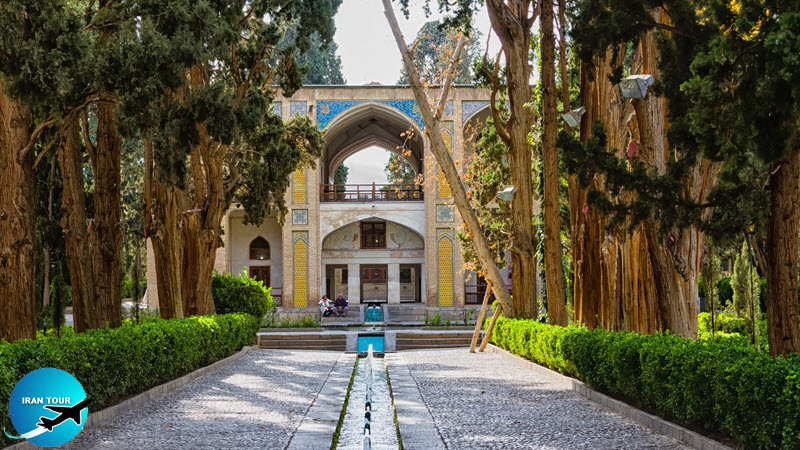 |
Question and Hypothesis What is the origin of aesthetics in an Iranian garden or what puts a value on the Iranian garden in the mind of the visitor. It would appear that the majority of constituent elements of the Iranian garden are equal and similar in diverse climatic and historical contexts among which the element of water in every garden has defining characteristics specific to that space. Therefore, this study assumes ‘water’ to be the origin of aesthetics in the Iranian garden and the element that sets value on the space in the mind of the visitor.
Methodology Referring to the philosophical theory of valuation, the current study analyzes the Iranian garden based on the concepts of aesthetics and aesthetical experiences. To investigate the concept of the Iranian garden, its constituent elements are studied, and finally, the realization of aesthetic experience is assessed based on the five indicators. These indicators are derived from the theory of valuation by John Dewey about human understanding and the possibility of realizing aesthetic experience. The case study of Iranian gardens is considered to be the prerequisite of this discussion. After going through this stage, it will be possible to approximate the philosophical theory of valuation to the concept of an Iranian garden and its aesthetic analysis. The gardens selected for the case study have been chosen considering the maximum climatic and historical dispersion.
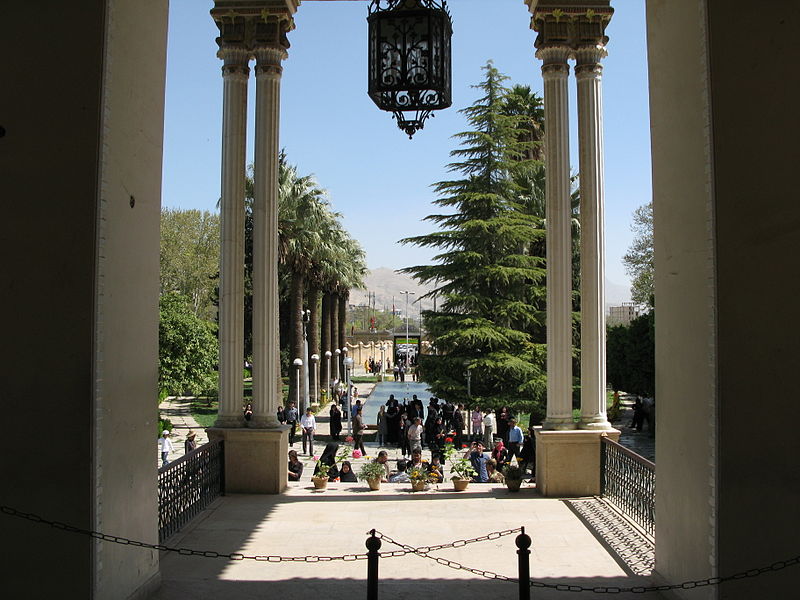 |
| Afif Abad Garden |
The concepts of this research Aesthetics Aesthetics is the study of the quiddity of beauty and is a philosophical discipline, a controversial, analytical, and reasonable issue leading to conceptual clarification. Aesthetics1 deals with the reason for the beautiful act and studies the inherent nature and reason of beauty in the object. Beyond philosophical definitions of aesthetics, the scholars in the area of urban and space studies claim that it has close links with a tangible understanding of humans about their living environment, and attaching meaning to human understanding of space as an aesthetic role, is the point of resemblance among various definitions of this term. In other words, what makes space take on beautiful meaning in the mind of visitors? What feature of it makes it distinguished in the mind of the visitor, gives credit, and causes the satisfaction of the visitors? John Dewey, the American pragmatic philosopher (1859 1952) considers art as the origin of the possibility of realizing aesthetic experience for the visitors and defines a process entitled ‘valuation process’ according to which the humans always use instruments to achieve the favorable situation in an attempt to correct the shortcomings and meet their needs. In his view, this instrument is an art and the favorable situation is the possibility of realizing the experience that has been distinguished from other normal experiences and has aesthetical characteristics. By generalizing this definition to the definition of aesthetics in the context of space, it can be concluded that by applying tangible instruments, it would be possible for the visitor to realize the aesthetic experience, and space becomes valued in his mind.
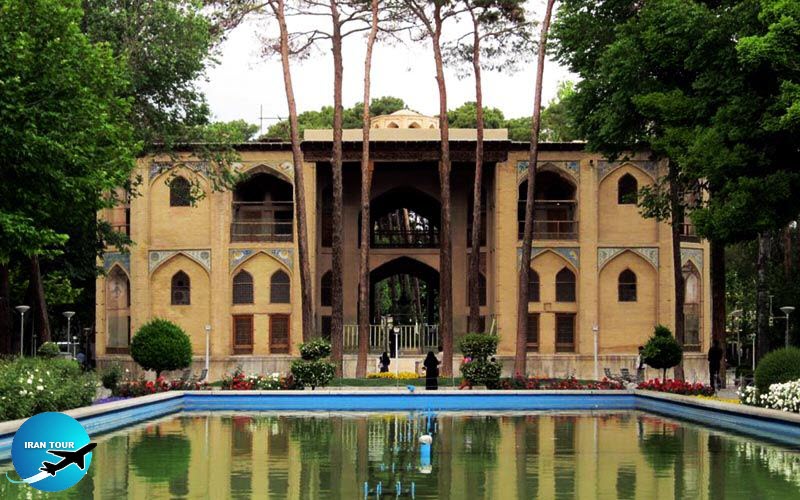 |
| Hash Behesht Garden and Palace Isfahan |
The Iranian garden
The Iranian garden is more than a green space for Iranians and is the original result of interaction between the mind and the life of Iranians in their natural environment and its beauty is firmly rooted in the initial Iranian concepts of nature and the landscape elements. It is a regular and organized space with an Iranian aesthetic attitude and is a combination of natural and artificial elements. The elements involved in creating space in Iranian gardens are quite stable including plants (fruitful and decorative), water (in the form of streams, pools, fountains, and lakes), palaces, encircling walls, rectangular geometry, and the garden street (the main axis). In spite of the man-made elements in the gardens, the existence of the natural elements of water and plant defines the garden and identifies it. Accordingly, the aesthetics of the Iranian garden is dependent upon the overriding system among these elements that participates in the formation of the garden in various samples and proportions allowing for the climate, dimensions, and cultural context of the era. For a more clear understanding of how the Iranian gardens are formed, their constituent elements are described in the following and it will be investigated how and in what dimensions they play a role in creating beauty in them.
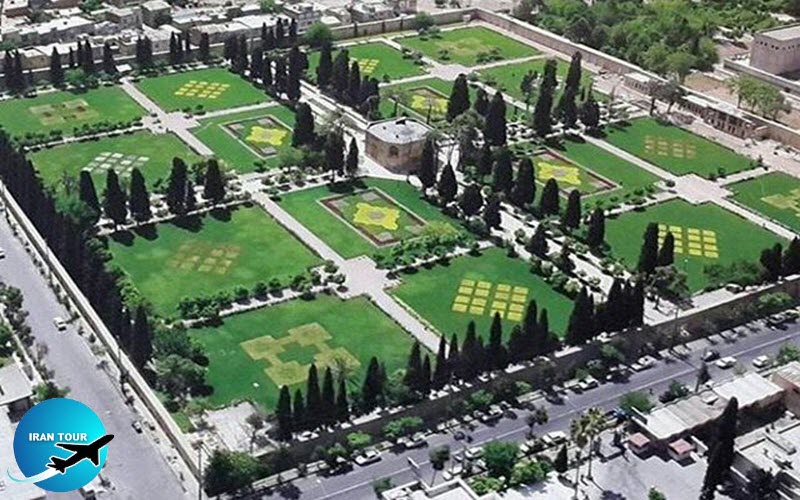 |
• Palace Planning
Iranian garden is accompanied by architectural structures and there have been attempts to design and locate the buildings in a way that they enjoy the best landscapes. The octagonal design of most of the palaces is due to the fact that there is the possibility to observe some part of the garden landscape from every side of it. The palace building enjoys equal physical properties mostly on four fronts. In most cases, the front which is excellent in terms of vision and landscape is selected as the main face of the building in which the porch is designed. Therefore, more than being resulted from artistic thought and specific architectural style, the architecture of the palaces of Iranian gardens has been designed from nature’s perspective and with the purpose of providing the most visual delight of the garden.
• The garden wall
The Iranian garden is basically enclosed and is distinguished from its surrounding space. “The garden was not an open space and it was a land surrounded by walls the inside of which no one could see from the outside. To enter, we should first enter by Kaneh and then go into the vestibule or Karyas or corridor. If a building does not have an entrance, Pars is built against its doorway. Pars is a partition that blocks the vision from the outside to the inside of the garden”. The Iranian garden is mainly an enclosed space that distinguishes itself from its background. “Everything is quiet inside the garden walls. The garden is a fixed point in the changing world; a plain of continuous and subtle changes that enjoys the exact balance through human design”.
• The planting plan and plants
The planting plan of the Iranian garden is not only from fruitful and decorative plants but is a fairly stable and recurring combination of both. The planted plants in terraces are usually fruitful trees and are selected based on the climate and the region. For example, the pomegranate trees of the Pahlevanpour Garden of Mehriz. In contrast, the trees, flowers, and shrubs that are planted on both sides of the street and other axes of the garden, play a decorative role and are usually not fruitful. A good example of it is the cypress trees planted in every climate for giving a deep vision on both sides of the main street. In the gardens in which, from the beginning, the functional and sometimes economic purpose was mentioned, broader levels were dedicated to terraces so that the planting space of fruitful plants was more and in contrast, the rulers and rich families showed more interest to plant decorative plants in their gardens.
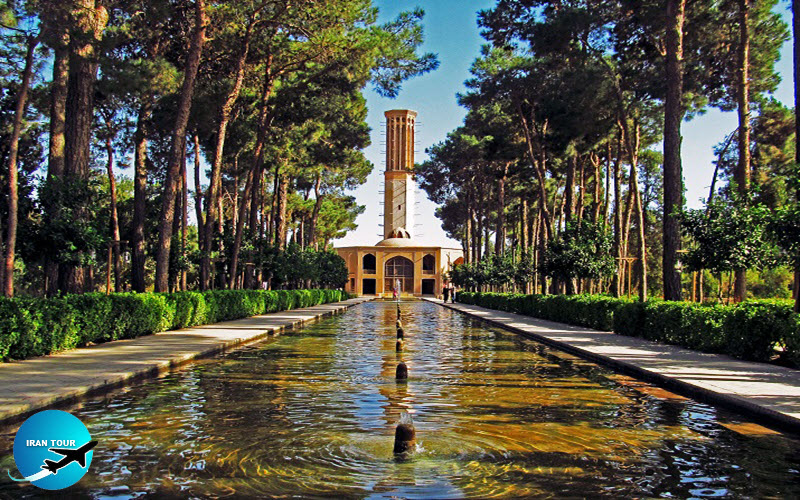 |
| Dowlat Abad Garden - Yazd |
• Water
Investigating various Iranian gardens that have been created in all corners of Iran, the interesting topic is that there is no garden without the element of water despite climatic diversity. In humid climates of the north, water has the most quantity in the garden compared to other elements. In arid and desert climates, the shortage of water quantity has been alleviated by various games of design, shape, and sound. Stream, pool, and fountain are among the forms of using water and flowing, stagnation and the splashing of water are among the displaying modes of this element in the Iranian garden. Details like flowing water on irregular surfaces like partridge-breast cut stones with the purpose of producing the sound of water current in situations where water is of low quantity is a method for inspiring the imagination of rushing water to the visitor. Also, using the event of stagnant water reflection in the pools and water pots that are located in front of the palace helps create the landscape for the visitor.
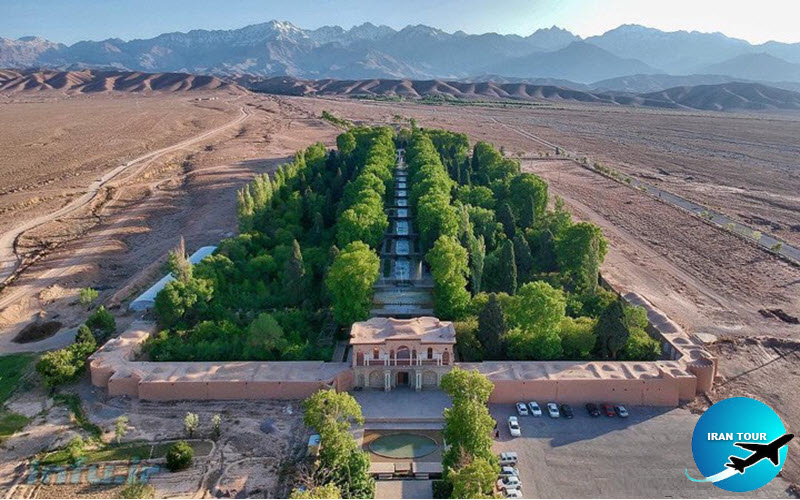 |
• Geometry
Most of the scholars consider the Iranian garden as a rectangular geometry with two perpendicular axes at the intersection of which, the palace is built. This combination is the origin of the thought that connects the Iranian garden with the pattern of ‘Chahar Bagh’ which has recently been rejected. “Looking at Pasargad garden and many other Iranian gardens, we understand that ‘Chahar Bagh’ is not an Iranian pattern for creating gardens but we can assume it to be a specific pattern of Iranian garden”). But, the recurring characters in the geometry of an Iranian garden in different countries are its rectangular shape and an existing main axis that forms a single-point perspective and shapes the main landscape of the garden. “This rectangular geometrical system has a kind of perfection and power in its form that is related to the meaning of garden”. Among the diverse remaining samples of Iranian gardens designed on the basis of the uniaxial pattern are Shiraz Gulshan Garden, Dowlat Abad Garden of Yazd, Shahzadeh Mahan Garden, Elgoli Garden of Tabriz, Fin Garden of Kashan, and Gadamgah Garden of Neyshabur.
• Street
There is an axis in the Iranian garden that stretches along its greater length which is the garden’s backbone and the location of important functional elements and shapes its main landscape. After locating the garden, the first practical measure is to prepare the “street” of the garden leading from the entrance to the main palace. In the construction of the garden street, more than locating the functions, providing specific space and landscape that evokes the particular mood of the Iranian garden is pursued: cutting out from the outside and devoting attention to the inside, creating space for the reflection through encountering infinite space and creating and processing boundless landscape in the limited realm. The visitor in the garden street is an element inside the landscape.
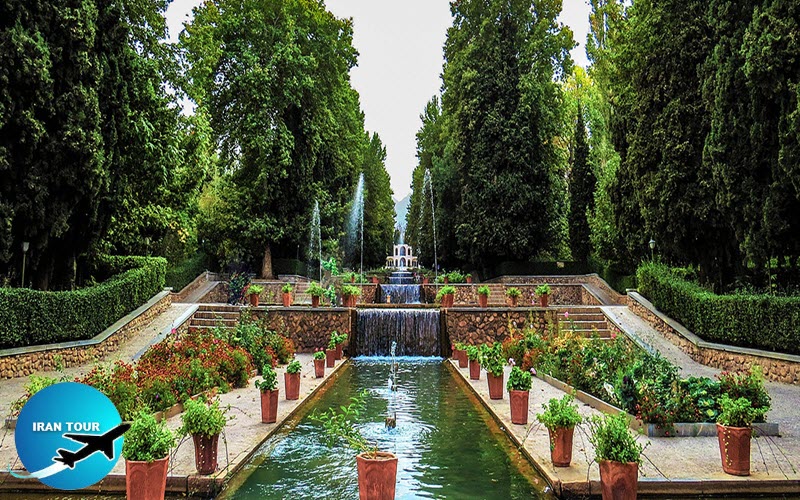 |
Aesthetic experience
In John Dewey’s opinion, aesthetics contains the “experience” of the visitor if the assessment, understanding, and enjoyment occur in it. Thus, space aesthetics can be realized by means of offering an aesthetical experience to the visitor. Put another way, it is communicating shared ideas and concepts to the visitor. The basis of the aesthetic issues is how to link the emotional dimension to the collective dimension and this importance is realized by making possible the aesthetic experience as common and universal empowerment of the visitor in the space. The aesthetic experience is a kind of visitor’s experience in the space that is distinguished from general experiences in terms of the kind of perception and understanding. In urban literature, efforts like creating a specific impression in a usual space (like running festivals in a usual park), spaces that have become so-called mise en scène (for example, framing an ordinary urban landscape from a perspective), constructing buildings with dramatic quality and dimensions in the city and doing particular activities in public places, cause the spaces to which citizens regularly commute, to acquire distinctive and well-known meaning and ambiances in their minds due to entertainments on occasions. John Dewey considers this issue as the aesthetic experience and holds the view that is the essence of aesthetics. Hence, this study that questions the essence of beauty in the Iranian garden actually attempts to discover the origin of aesthetic experience in it. To answer this question and bear in mind the published body of literature on the subject of factors affecting the visitor’s perception of space, five indicators have been explained on which the constituent elements of the Iranian garden are based. The basis of extracting these indicators are the stations in which the aesthetic experience can be realized in the case of their maximum occurrence. Of course, because realizing or failure to realize this experience is intimately connected to the emotions and senses of human beings, it cannot be absolute and is a spectrum. The more rigorously the garden elements are evaluated in relation to the stated indicators, the more the created experience gets close to the aesthetic dimension. In the following, the mentioned five indicators and the constituent elements of the Iranian garden explained earlier, are shown in the cross table, and in each garden, the level of each element’s relationship with each indicator is evaluated in the qualities of the weak, medium and strong (from pale to bold). How to evaluate this level of relationship is discussed after the table on the basis of the definition of each indicator.
• Diversity in Form
This is one of the indicators that offer the possibility to the visitor to have different emotions, moods, and perceptions in the space. The diversity of form has an effect on the created space and the visitor will have different perceptions and experiences. Besides, the landscape that displays various architectural shapes is effective in the perception and understanding of the visitor and expresses different meanings in their minds.
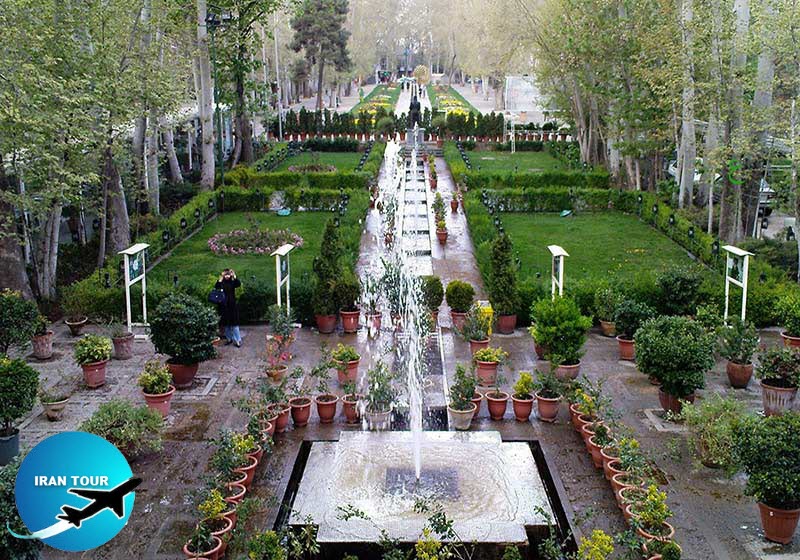 |
• Accessibility
This is another indicator that is influential in the perception of the visitor. When the visitor can communicate with the parts of the designed space and can attend to the space, it will be more possible and practical for them to percept space. We can barely understand the space in which we cannot walk and have to visualize for understanding it.
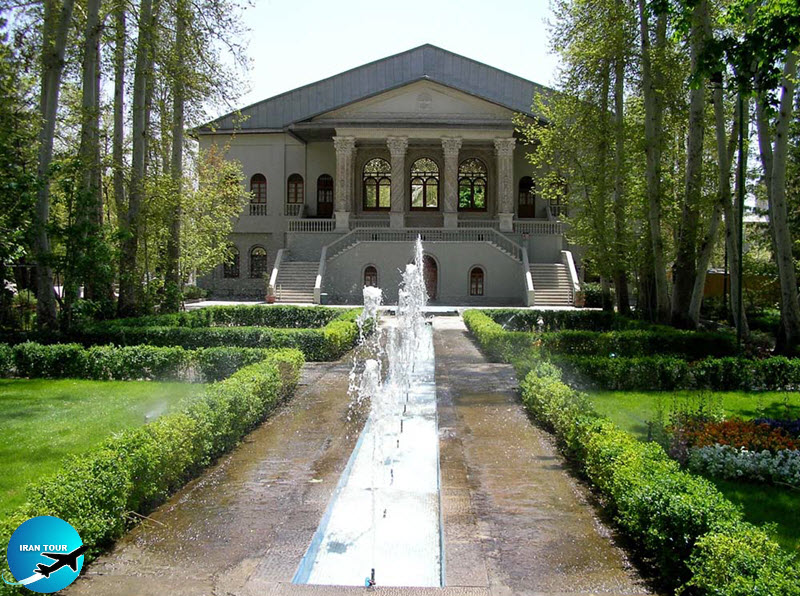 |
• Visibility
This is the indicator that is directly linked to the visitor’s perception of the space and to assigning meaning to this perception. The space that cannot be observed cannot be understood and we cannot get and experience any kind of mood, feeling, or meaning in it. In literature as well, we see that the author describes the space feeling using the details, scale, dimensions, and visions that he presents in order to maximally express it to the reader. Otherwise, he envisions it and makes it visible. Space visibility suggests the possibility of experiencing it and of creating a memory.
• The creation of dynamism in space
Intervention in space by any means that creates dynamism, can capture the attention of the visitor followed by creating a special experience. The game of light and sound on the building faces at night, holding feasts and mass ceremonies at squares, putting up posters, providing illuminations, and playing music in public spaces are among these activities and promotes the importance that the visitor can gain a new and individual experience in a space in which they have attended frequently before and can record special memories in their minds.
• Tangibility
This means the possibility to understand it with five senses. Experiencing the spaces in which children can play with water and can get soaked is special in their minds. Therefore, an ordinary local park where the passers-by can hear the birdcall distinguishes it from other parks and a street on the edge of which redolent plants like citrus trees have been planted and in spring fills the space with the smell of orange blossom will be a lovely and engrossing space for the passers-by.
 |
Introducing and analyzing the cases on the basis of six elements of Iranian garden
• Fin Garden of Kashan
Shah Garden is located at the Fin village in the environs of Kashan and is a collection that has been created gradually whose current shape is the result of the changes that have been made after the Safavid period. It was mostly occupied by Karim Khan Zand, Fath-Ali Shah, and Mohammad Shah Qajar, and the prince Ehtesham-ul-Mulk, the ruler of Kashan in 1869. Shah Garden, more commonly known as Fin Garden, is an enclosed quadrate with a longitudinal axis in the middle and the main entrance is also situated at the north end of this street. The running water in Fin Garden originates from the Soleymaniyyeh spring in the south and firstly pours into the octagon pool, then into the longitudinal stream in the middle of the main street and after that, it flows into Safavid and Qajar plumbing trap and the boiling pool in front of the king mansion. The overflowing water runs into the orthogonal checkered streams and continues its direction. Different kinds of playing with water, diversity in its display forms such as fountains, the dimensions of basins, stagnation, and flowing, have been designed in Fin Garden and have been blended with the architect’s spaces and the created contrasts. Table 1, shown the five fundamental indicators in this garden.
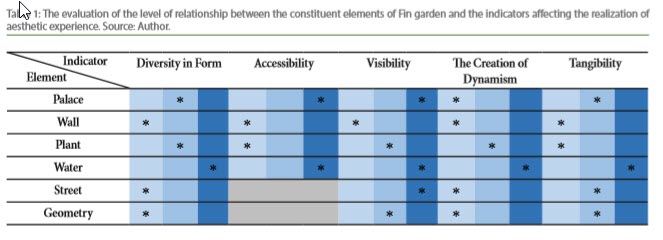 |
 |
• Shahzadeh Mahan
Shahzadeh Garden has been located in the vicinity of Shah Nematollah Vali Shrine. In spite of the fact that its builder, Mirza Naser od-Dowleh Farman Farma, passed away before its completion, the coherence of the garden structure, its throne resting on the main axis in the compound form including frequent waterfalls, ponds, the row of shady trees and fountains with high water jet, brought the garden an exemplary glory. One of the striking characteristics of this garden is the display of water in different horizontal and vertical types in frequent waterfalls and in the following of the slope of the earth: an oval pool of the entrance, the middle stream with waterfalls and partridge-breast cut stones and rectangular pools located on the terraces. Shahzadeh garden is enclosed by Jupar Mountain in the south that is visible from the end of the main street view and is surrounded by walls from other sides. In an overall landscape, from the front of the entrance, twelve frequent thrones can be seen that can be climbed by definite stairs. From this point, waterfalls, central axis, sidewalks, and the alternate row of cedar and plane trees and side terrace edge of fruitful trees, and at the end of the sight, the white structure of balcony in the context of Jupar Mountains are visible. Table 2, shown the five fundamental indicators in this garden.
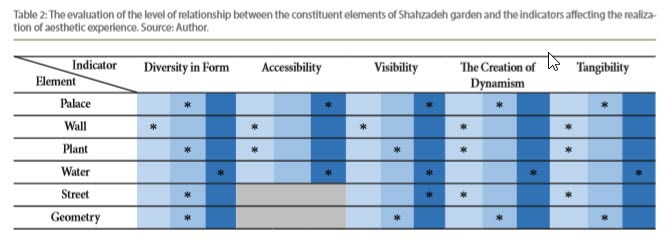 |
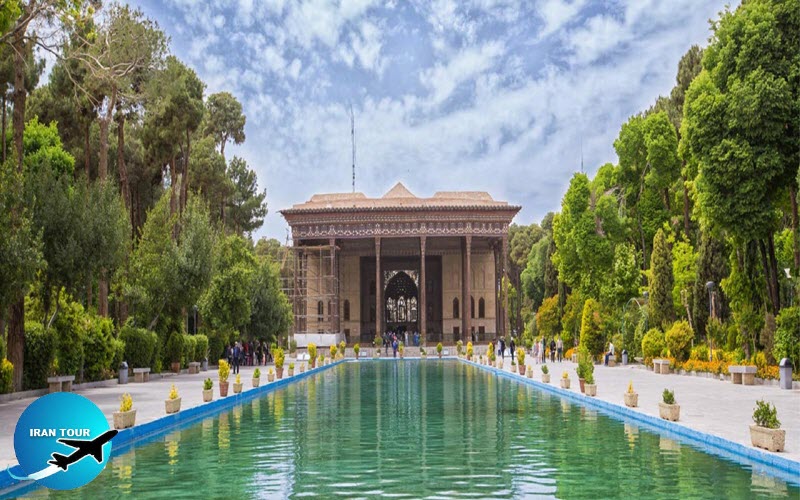 |
- Chehel Sotoun Garden of Isfahan
Chehel Sotoun garden in the middle of which the palace is situated in one of the extensive works of the Safavid period. This space was meant for royal official ceremonies and its entrance is from the Ali Qapu Gate and indoor corridors between the buildings of Dowlat Khaneh. Chehel Sotoun Garden has a rather square design and its palace was not constructed at once and is reminiscent of Sasanian palaces architecture. The buildings of the hall of mirrors and the porch supported by columns, which are the most remarkable parts of the garden, were built onto the garden in the Safavid period. The significance of the columned porch lies in the fact that the pattern of porch with three sides open was not seen in the Iranian architecture both before and after Islam and the porches are normally enclosed from three sides. The long pool in front of the porch also belongs to the Shah Abbas II period and its marked effect is in the reflection of the palace on the water. The importance of this event is so much that the designation of the garden as ‘Chehel Sotoun’ is allegedly derived from the reflection of the image of twelve columns on the water. Of course, the belief that the number ‘forty’ in Iranian culture conveys the meaning of proliferation, can also be effective in this designation as it is seen in similar words like ‘Chehel Cheragh’ or ‘Chehel Tekkeh’. In this case, at first guess, the interesting topic is the importance of water in communicating a concept and creating landscapes. Table 3, shown the five fundamental indicators in this garden.
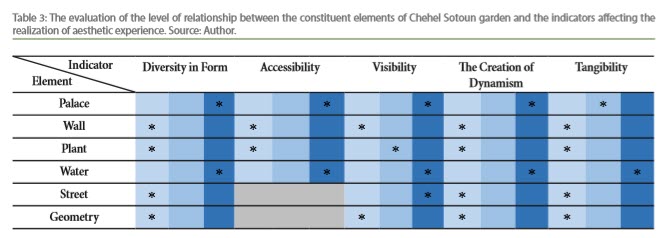 |
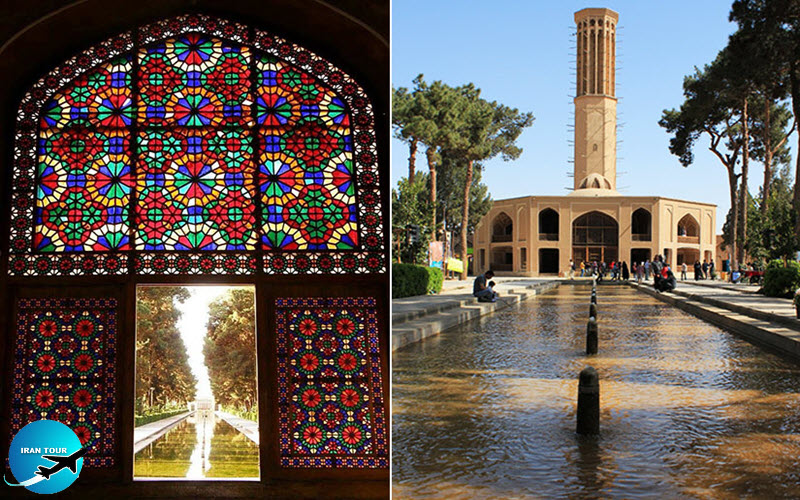 |
• Dowlat Abad Garden of Yazd
In the year 1161 of Hijri, Mohammad Taqi-Khan Bafqi, the governor of Yazd, ordered the connection of five aqueducts that originate from Mehriz heights and Dowlat Abad aqueduct that is the most important of all, was built with the length of 60km. This aqueduct irrigated the whole of Dowlat Abad Garden with an area of 6.4 hectares. The Dowlat Abad Garden in its current shape is one of the most original and novel designs of the Iranian garden. Its surface is made up of two perpendicular rectangles and the bigger one is commonly known as Dowlat Abad Garden today. Its main structure is the porch that is considered to be the main palace and is well known for its windcatcher built onto it. In the middle of this building, also called the windcatcher structure, there is a spring house with eight and half eight designs. In Dowlat Abad Garden, the architect has played various and unending games with water in a way that it runs through the whole of the garden surface and goes into the ground, and then comes out repeatedly. First, it spurts in a pool under the windcatcher, then, goes into the spring house of the windcatcher and to the three rectangular pools and pours into the king’s mansion and runs and flows in the partridge-breast cut stones in front of the rooms. Finally, after going this route, it flows into the main fountain that extends the length of the garden street. The proportions of the fountain are designed in a way to be able to reflect the image of the windcatcher. Table 4, shown the five fundamental indicators in this garden.
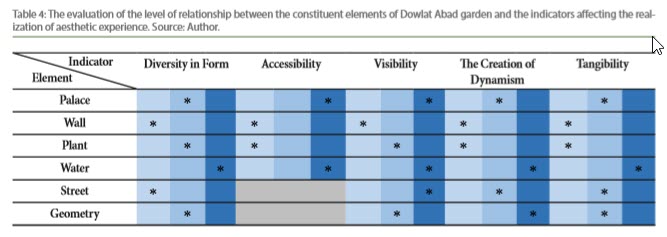 |
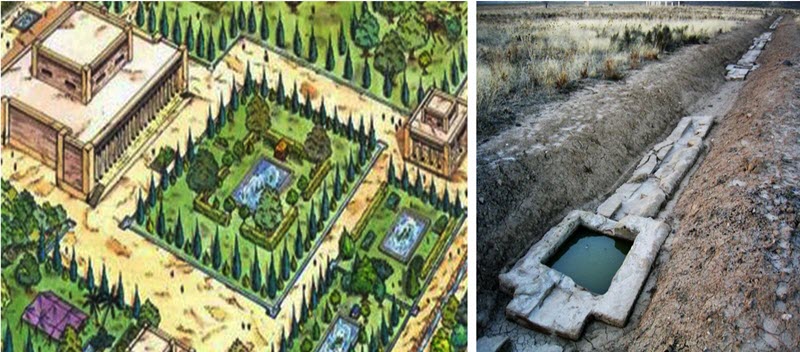 |
| Left: Imaginative Pasargadae gardens reconstruction Image excavated irrigation water channels Right: Excavated irrigation channels of Pasargadae gardens |
• Pasargad Garden
The Pasargad Garden is known as the first Iranian garden in most of the sources. According to descriptions, we face a kind of temple garden or royal residence garden. In embossed designs, we can see a hill full of trees on top of which a palace with porches has been built, and by the water, there is a gutter with zigzag arches. There is a passage that leads up to the top of the hill and reaches a temple. In the excavation of the garden surroundings, Stronach discovered stony canals and drew the inner garden in the shape of a big rectangular through which a gutter passes and divided it into two halves. The Pasargad remains are an indication of a rectangular combination of tunneled streams in the stone in the route of which there are pools and palaces that look into four sides by means of porches. Table 5, shown the five fundamental indicators in this garden.
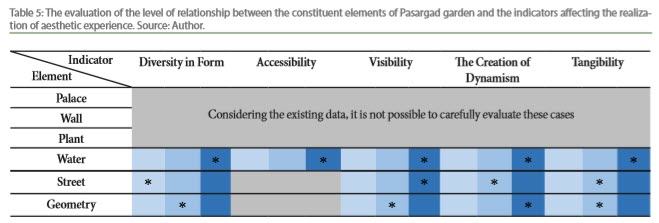 |
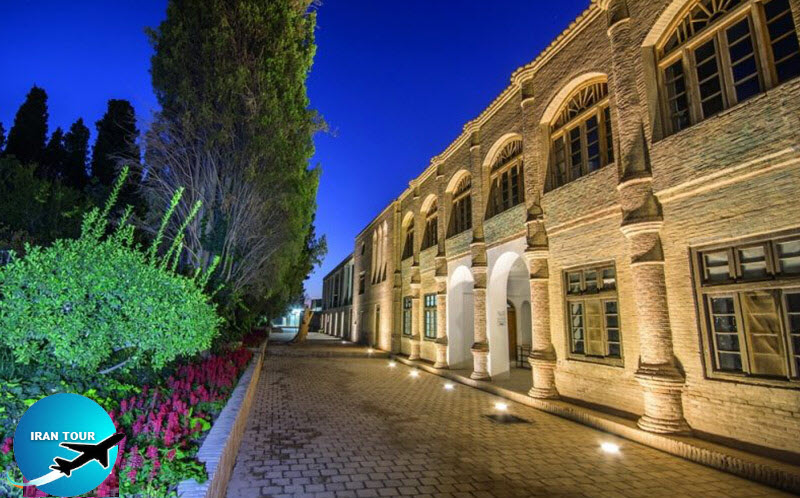 |
• Bahlgerd Garden of Birjand
Bahlgerd Garden is actually the exterior of a palace and is composed of different parts. The garden includes a main axis which is defined by planting pine trees that are the plants suitable for this region's climate. The height of these trees has been influential in shaping garden landscapes and indicates the builder’s concentration on creating perfect and boundless vision. The palace of this building has been constructed with the principles of an introverted traditional Iranian house. The greater part of the garden area has been dedicated to terraces that have been established on the basis of the geometrical system of the Iranian garden. Table 6, shown the five fundamental indicators in this garden.
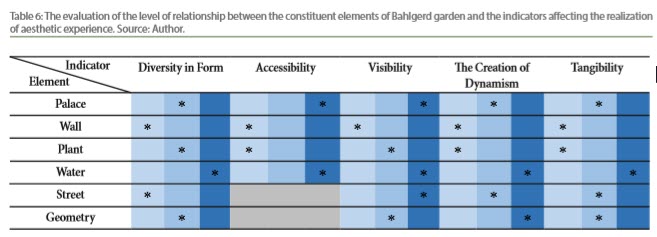 |
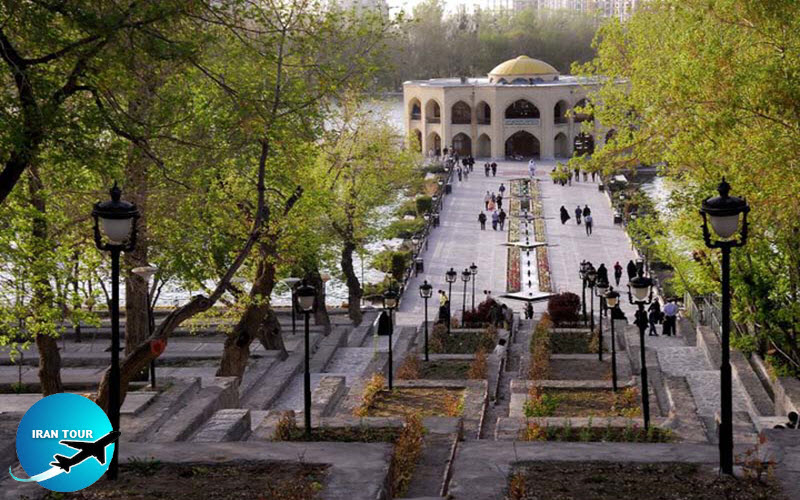 |
• Elgoli Garden of Tabriz
Building gardens with palaces in the middle of the lake was prevalent in the period of the Mughal Empire in India. The initial structure of this basin is thought to go back to the Aq Qoyunlu period and its development is attributed to the Safavid period. Prince Ghahreman Mirza ordered the construction of a two-story pergola building in the middle of the lake and also the building of a street in the middle of the water to access the building (Soltanzadeh, 1999). When the amount of water was more than the need of the garden, it was directed to irrigate the gardens and lands of some parts of the city. Surrounding the pool, there was a path with a width of about 6m, and on the edge of which there was a stream where willow trees were planted to act as an enclosure for the garden. On the south side of the pool, the garden leads to the top in terraces where stairs on both sides of the main axis, connect the sidewalk by the pool to the terraces. The sidewalk, from here, stretches along the axis in the pool so that it leads towards the palace like an island in the middle of the water. The garden axis matches the middle stream and its water runs in different heights. This water current is provided by steep stepping stones. Table 7, shown the five fundamental indicators in this garden.
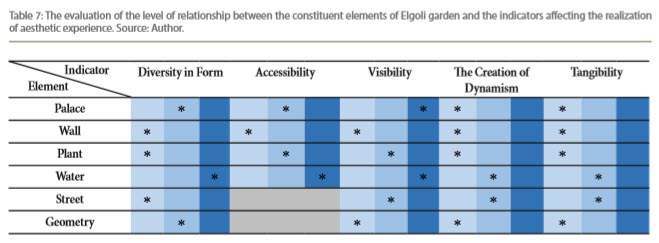 |
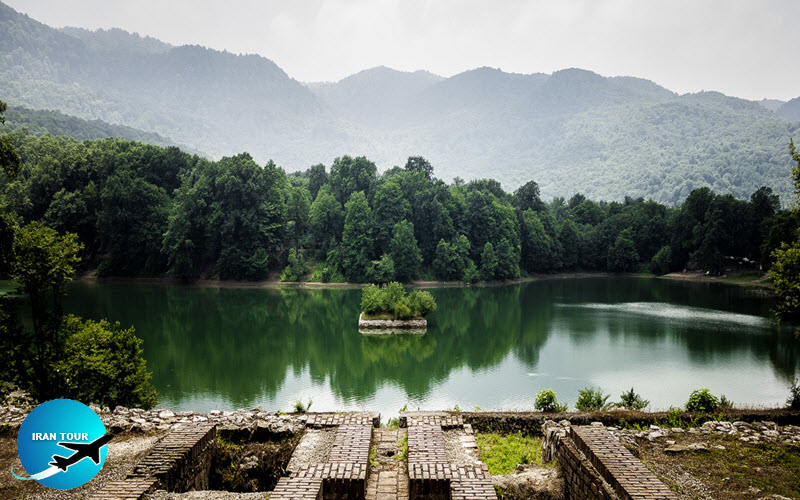 |
• Bagh-e Shah of Behshahr
In the year 1021 Hijri, Behshahr caught the attention of Shah Abbas and the rich vegetation of the region and closeness to the Farah Abad hunting ground sparked his interest and made him order the construction of gardens in Ashraf which is the old name of Behshahr. Bagh-e Shah or the current Mellat Park is one of the gardens of the historical collection of Behshahr at which the Divankhaneh building is located where, in the period of Nader Shah, a building called ‘Chehel Sotoun’ was constructed. Bagh-e Shah of Behshahr like other gardens of the Safavid collection of this city follows the geometrical principles of the Iranian garden and includes the main axis in the middle of which the stream flows and on both sides of which there is a symmetrical rectangular terrace. The water flow in it starts from the entrance and runs into the palace in a direct line. Despite the fact that this garden is situated in the water-filled region of the country, different games with water like designing steep surfaces and partridge-breast cut stones have been used to create the sense and the sound of rushing water. Table 8, shown the five fundamental indicators in this garden.
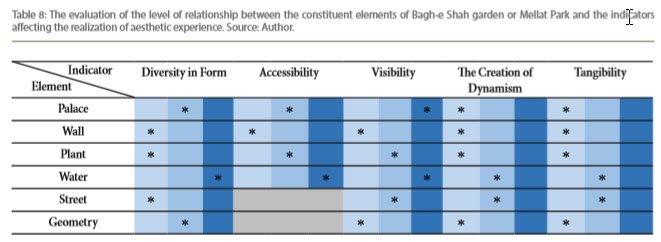 |
-Discussion
The result of analyzing chosen gardens would appear to suggest that the level of participation of six constituent elements of the Iranian garden is different in realizing aesthetic experience. This level is evaluated relying on explained indicators for the realization of aesthetic experience and shows that among the elements of Iranian garden, the garden wall has the least effect in offering this experience and only in Shahzadeh Garden where the southern enclosure of garden is the mountain, the visitor does not communicate with it visually or especially. For the visitor, the planting design in the Iranian garden is not restricted to the row of trees on both sides of the main street and the terraces are often not understood because they are in the second plan, whereas, the events of the garden and its life cycle take place in the main street: the mainstream with fountain, pool, and palace that has been located at the end of this axis. Access to the terraces is from the auxiliary road and the visitor, generally, does not go towards them. Additionally, the space of terraces itself is not passable and landscaped allowing for the fact that large gardens are generally full of fruitful plants. Although the geometrical elements and the garden street are the essences of the design and concept of the Iranian garden, they do not occupy a high position in the evaluation of aesthetic experience indicators. This is because the indicators are described on the basis of human experience and the aesthetic experience by John Dewey which is the theoretical basis of this research, is based on the emotional and rational perception of humans. Even though the garden geometry is always in direct relation with the visitor and the visitor is always among them and walks through them, in terms of the tangibility indicator with five senses or the accessibility indicator, it cannot be evaluated and their participation in providing aesthetic experience cannot be widespread. However, the garden street accumulates the only point in the tangibility indicator in a way that it becomes effective in shaping the boundless landscape in the visitor’s eyes. Eventually, the palace in the Iranian garden is a space that does not follow any architectural style or specific thought. But, although there are interesting points in it, in each case, it was pretty weak in the evaluation of indicators. The role of the palace in the Iranian garden is more to create a space with various openings like a porch that create a perspective for the visitor of the garden. In cases like Dowlat Abad Garden where the windcatcher structure is distinctive, we see that the indicators of the creation of dynamism in space and diversity in form were found to be strong.
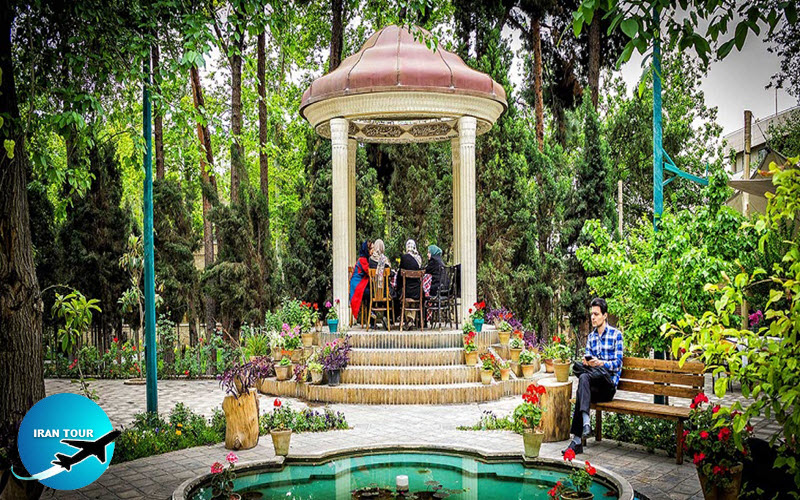 |
Bagh-e Irani Garden - Tehran (20th C) |
Conclusion
The Iranian garden has inextricable links with the cities of Iran. Over the centuries, various kinds of this product have been designed and created among which the first known case is the Pasargad Garden dating back to the sixth century BC. After that, the dynasties that reigned Iran began to create and design the Iranian garden based on the dominant culture and beliefs of their period. As gardens with extensive structure from the period of Cyrus and Darius have remained, sovereign rulers like Timur also have left garden works. In the meanwhile, what has specifically called our attention is that the constituent elements of the Iranian gardens in gardens left from various historical periods have the maximum similarities in various climates. However, the forms of using water in them have the appearance and identity specific to each garden. In the water-filled climate of the north, just like the dry desert territory, the designer gives attention to the water. Producing different forms of water like stagnant and flowing, silent or noisy, vertical or horizontal and subscale or huge, are seen in the gardens of various regions and in different histories. We experience the feeling of the waterfall and wild water coming from a watercourse, in Behshahr, Kerman, and Fin Garden. Therefore, we can conclude that water is the element that provides different experiences in the mind of the visitor in an Iranian garden. Water is the origin of creating shared perception and understanding among visitors in the Iranian garden. The creation of a shared mental image from the Iranian garden is more dependent on the display of water than on the shape of the palace, planting design, or the proportions of the garden street. Water is the creator of beauty in the Iranian garden. Definitely, this level of carefulness and precision in using water in Iranian garden, suggests that the status of water is higher than being merely a beautiful natural element and this precision derives from the significance of this element in the beliefs and thoughts of Iranians. The existence of Anahita the Goddess of water and its temples in ancient Iran and the landscaping of paradise in the Quran depicting running streams are not ineffective in placing importance on the water. In the beliefs of Iranians before and after Islam, water is the origin of sanctity and its existence adds value to the Iranian garden and distinguishes this space from other created spaces.
- Details
- Category: IRAN Blog