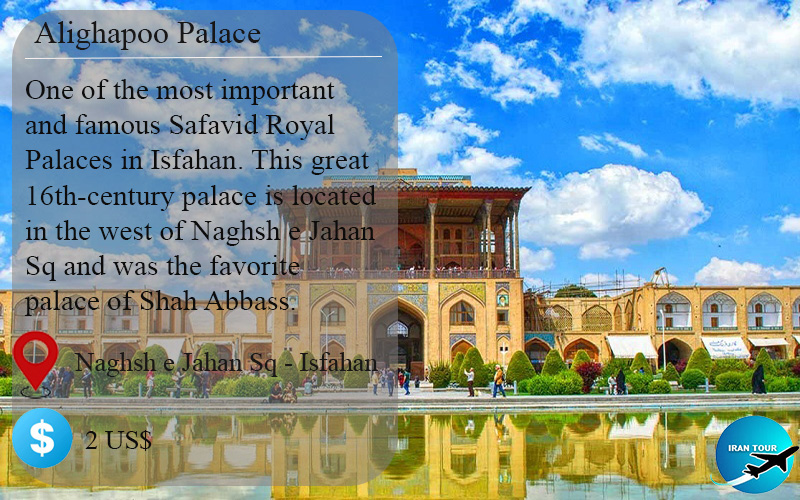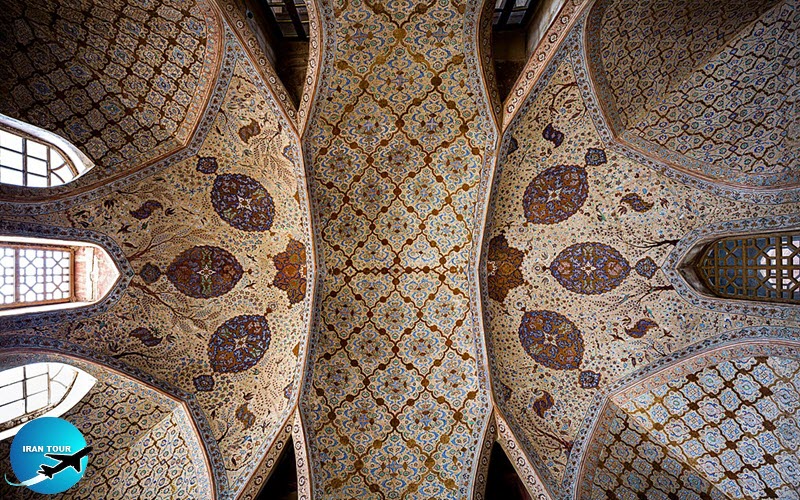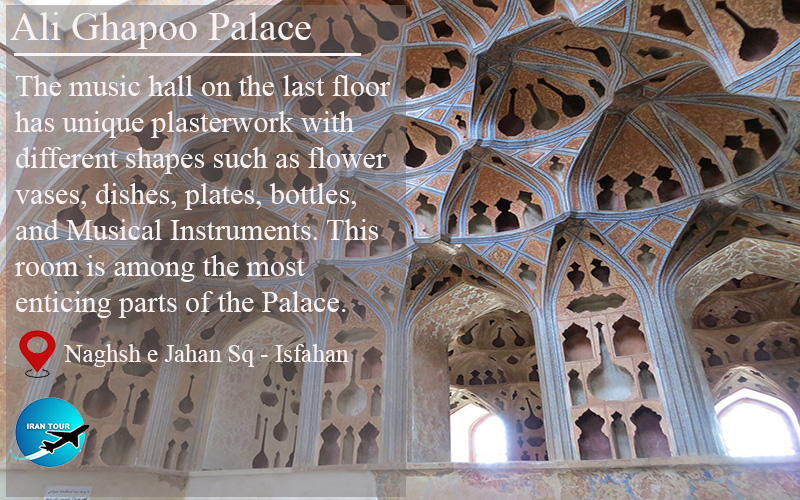Ali Qapu Palace: The Highest Building in the Cardinal Point of the Safavid Capital and a manifestation of original Iranian art and architecture
In "Naghsh-e-Jahan Square, all around the rectangular lofty wall, it is only Ali Qapu palace with an exceptional recess of 7 meters from its surrounding wall on the west, which dates back to 1597 A.D. According to some references it was built at the site of another Timurid palace (15th century) instead. Etymology. logically, Ali Qapu is a compound word. Ali is an Arabic term that means high and Qapu is a Turkish term that means gate.
 |
| Ali Qapoo & Chehelsotoon are the most famous Safavis Royal Palaces |
Thus, it denotes the sublime portal altogether. Ali Qapu Palace was founded in several stages, from a building with a single gate to the government building complex. Ali Qapu was initially a two-story building, which can be distinguished on the top of its high-rise terrace western wall from the remains of baked bricks of the initial facade shown by the discovery of its plaster gypsum cover, which was changed into a four-story building (the terrace as a hypostyle annexed in this stage). In the third stage, the fifth storey was appended and comprised of the Music Hall upon the order of Shah Abbas II, under the supervision of his prime minister, Mirza Mohammad Taghi-ol-Din Mohammad' in 1643 A.D. One of the delicate specifications of the palace is that it gives a different view of its various façades. In simpler words, on the eastern view, it is a two-story building, on the western view, a five-story edifice, and while climbing through the particular stairway for public meetings. one finds it as a seven-storey palace. A Farsi poem by this writer defines it as:
Each view makes you dazzle.
The numbers, two, five, and seven are its puzzle.
In reality, by the settling of the building on one side of the square with 38 meters of height, it functioned as a royal palace for the emperor and pointed out the dominance of the royal power center over the other representatives of power which were centralized in the other monumental buildings in the square. In addition, it allowed the high-ranking observers a wide-angle view of the ceremonies, while sitting on the terrace.
Another interesting item is that, despite being constructed with mud and baked bricks, still after the passage of four centuries, it is very stable (although about 3 decades ago, some restorations and reinforcements were performed). Some other lines of the poem (M.SH) state:
Ali Qapu Palace pride of the earth,
Stable high-rise built over the faith.
In the palace, there are 52 rooms, every one different from the others regarding the architectural or decorative plan, and in its initial state, it had over 500 extremely precious doors and windows. At the present, not even one of them still exists (thank God the building, itself, was strong and heavy enough to survive...). About the palace, some famous travelers such as Pietro della Valle (17th century) elaborated, and each gave a different viewpoint about its functions, 1.e. decorative precious elements, the accidents and the incidents that happened there; banquets, the methods of participation of the king and courtiers in the ceremonies, the hydraulic and sanitary systems and services, the active artists, like painters, and the methods of the King's appreciation of them, and the great deal of respect that the people had for the palace because of the belief, propagated among people about the wooden gate of the palace that it transferred from Najaf, the shrine of Emam Ali(a.s.), and before entering there, showing their respect by kissing the wooden door, the method of martial array by arranging 110 cannons; the mutual relationship among the palace and its surroundings especially with the western side consisting of monastery, harems and the green areas, the fine carpets and porcelain dishes decorated with precious stones the exquisite curtains in the court and around the terrace, and tens of other items in the palace which shown a fabulous plan to visitor.
Before entering the main portal on the polychrome tiles, there is a statement issued by the Muslim prophet, Mohammad (p.b.u.h.) to express the high spiritual rank of Emam Ali (a.s.), “I am the city of knowledge, and Ali is its gate.
 |
By assuming its Safavid originality, it is reminiscent of the famous political doctrine of the Safavid Dynasty, founded in that epoch. It was based on an amalgamation of political and religious aspects that played a remarkable role in the consolidation of the society and functioned as a sword in the hand of the administrative power four centuries ago which finally led to the improvement of Iran in many fields. The primary space, after passing through the portal, is a duplex (a dome with 11 meters in height), which covers an area of 64 square meters. It carries one of the most delicate patterns of arabesque designs, which shows vividly that it enjoyed a two-dimensional pattern (planar), and a third dimension is considered on its concave surface. If a person stands at one of its corners and asks another individual to stay on the opposite corner, after saying something, it amplifies what he said to another person.
The palace has three separate stairways; two of them are continuous spirals with 94 steps to the final storey. While climbing, one can leave the stairway and go to the balconies on the western side of the palace to relax and then continue climbing. The net width of each is 1 meter on the first floor with a gradual transition to 0.85 meters on the top. The height of the steps is normally 0.22 meters, whereas some steps are 0.32 meters. The reason for the narrow design is probably for security: to be as wide as the body of a person. The other point that is felt by the visitor while climbing the stairs is their steepness related to Iranian traditional architectural principles which consider the stairway as a service area and allocate the minimum possible space to it. To achieve this goal, the ramps were designed so steeply to occupy less space, and compared with modern stairways, it seems a breathtaking one. There is another stairway with 0.26 meters average height and 1.4 meters width for the steps that were used by the king's public meetings. By assuming that the ground floor was the first floor, one climbs the stairway to reach the second floor 26 square meter area. Also, there is a fireplace with an internal orthogonal air duct, as a waiting room. On the third and the fourth floors, also, the spaces have the same specifications, and finally, we pass through the fifth floor with a flat wooden ceiling, which is one step lower than the panoramic veranda (hypostyle).
After entering the veranda, a visitor takes in a very wide visional scope over the city, which seems somewhat unbelievable, because it is only 13.2 meters higher in elevation than the square bottom, but the vantage point is much wider. To appreciate this anomaly, after surveying the topography of the city, we find that it is about 25 meters higher than the average elevation and that is why the relative elevation of 38.2 meters increases the scope of vision. On the other hand, the trend of Esfahan urban development is horizontal, and due to the existence of so many historical sites, there are strict regulations for the restriction of the height of the new buildings. The veranda is 29 meters long and 16.5 meters wide covering an area of 480 square meters, and its ceiling is supported by 18 columns, made of one trunk of a planetree with 10.3 meters in height and 60 centimeters thick. One of the most important structural items about the array of columns is that they have been located at some particular spots to reduce obstructions to a minimum. They have an arrangement of three rows with 6 columns in each. Every row from the eastern extreme has a distance (respectively) with its next row as follows: 4.9 meters 5.7 meters and 5.15 meters. On the other hand, the distance among the six orthogonal lines (east-western) are respectively, from the south: 3.2 meters, 6.55 meters, 8.15 meters (the mid-span), 6.55 meters, and 3.3 meters.
 |
On the floor of the veranda between the pavement and Iwan, the wanden was some wooden tie (chainage) systems to increase the stability of the structure in case of an earthquake (this is very unlikely in Esfahan) by causing more harmonious displacement were devised. Another interesting thing is the long distance between the columns. there is a kind of wooden truss system for covering the ceiling, which results in a huge decrease in wood consumption for the main beams and a minimum visible deflection in them after being loaded. In the middle, there is a pool with copper coverage with sizes of; 7.3 meters long, 5 meters wide, and 0.70 meters deep. To prevent leakage of water into lower floors, there is a patchy cover made of pieces of smaller copper sheets connected with rivets. Copper is the best choice because it is malleable (formable by a hammer) and its low tendency to take part in chemical reactions with water is another advantage. On a carved copper sheet the following phrase: 'made of 145 kilograms copper can be observed. After calculating its weight, by supposing one-millimeter thickness for its weight, 3 times heavier is obtained (an underestimation). On the bottom of the pool, there are three holes, two of which were connected to a lead piping system that functioned at the head of the water. It was reserved in a copper tank fixed on the northwestern part about 5 meters higher than the pool level. The tank was filled by two different methods from a well; first, by a manual pumping system, and second (in case of malfunction of the first method) with a pail, rope, and a rotary wooden wheel. To create a mental picture for visitors, there is a deeper panel just opposite the wooden area at the ceiling, comparable to the pool. After leaving the veranda, on the western part a meeting room (Throne Hall) with a double high ceiling (a duplex with about 9 meters in height), more than 32 doors and windows come into sight. It is also supported by two-story chambers on both sides. Sometimes, on the second floor, the ladies of the harem could look through the lattice windows in the inner area. In the meeting room, 8 panels of paintings depicted the European personalities, to induce a more comfortable mental state for the foreigners were painted.
All of the paintings in the palace cover such a huge volume of initiative patterns that still after four centuries, it carries a cyclopedia of the traditional painters of arabesque designs and miniatures. They were done by Reza Abbasi and his students, whose portrait still exists, and carried out by his student Moien Mosaver in 1634 A.D. on the occasion of his master's death. In the Throne Room, on the ceiling, there are stuccos with immortal patterns, and on both sides, there are some bird designs some of which are imaginary and others have real patterns. From this storey upwards, only two stairways that have been designed in a spiral and continuous form exist. After climbing one more storey, on the western balcony, a fascinating landscape of the city which confirms Esfahan as a garden city appears. Besides, one can look at the views of Madresah-e, Madar-e-Shah', Chehel Sotoon Palace, Ashraf Hall, Natural History Museum. Sayyed Mosque, Atashgah Hill, and so on. After reaching the last storey, one can find oneself in a fantastic area, fully decorated with plasterwork, called; "Talar-eMusighie' (The Music Hall) with a total of 16 different areas; two small chambers for musicians to sit in, with about 2.2 meters elevation higher than the floor of this storey. Each music chamber, with a dimension of 1.4 meters by 1.65 meters, has the same level of ornamentation as the walls of this floor. A visitor of the seventh storey is so deeply affected by the elegance and fantasy there so that, for a couple of minutes he keeps calm and after an interval, starts to praise the amazing beauty, reminiscent of the lost palace of one's dreams (M.SH):
 |
| Music Hall makes true a palace of dreams, No doubt, each corner embellishing realms. |
The decorative elements are so elegant that anyone at first glance, thinks that they are made of wooden pieces, but later finds that they are cast-in-situ plasterwork. Their ornamental patterns consist of 20 different types: the majority of them are like the profiles of porcelain and crystal jars. The same embellishing designs exist in Ardabil (a city on the northwest of Iran), in "Chini Khaneh (House of Chinaware) built about three decades prior to this hall, but in a larger size and not in such elegance. In addition to the decorative function, the echo chamber causes the audience to think that instead of a soloist, an orchestra is playing the same note and musical instrument, provided that all the doors and windows are closed. The phenomenon is based upon a theory in physics called: "Honeycomb Spaces which is a bit complicated to express here. So, for a quick and easier appreciation, it is possible to explain it by a simple example. Suppose we fill a metallic pail with tap water. As it is filled with water, the splashing sound is changed. In other words, its frequency decreases as it becomes full of water. As a rule of thumb, when a musical instrument is played, after the dispersion of the sound waves into the hollow spaces which are of different volumes the frequency is a little bit changed and interfering with each other, it seems that the bonds of frequency get wider, and its echo interpretation in the mind of the audience causes to feel that there is an orchestra instead of a soloist.
The central space of the floor with a crossed-shaped plan covers an area of 63 square meters on top of its center, there is a vaulted design with beautiful pendentives that is very similar to the domed part in the central space of Hasht Behesht Palace and guess it is the copy of this dome. On the southwestern corner of this floor, a very small chamber was used as a bathroom, and in that vicinity, the methods of reinforcement done in the palace by using steel- Beams' and steel cords for anchor, and to decrease the dead loads on top of the ceilings after the evacuation of the space-filling materials on top of the 6th-floor vaults giving a flattened floor to the 7th story of the palace can be seen. Thus, a more flexible and lighter structure would show more resistance and stability in the case of a probable dynamic load such as an earthquake.


















