Copyright 2020 - 2021 irantour.tours all right reserved
Designed by Behsazanhost
Shah Nematolah Vali Shrine
Shah Nematolah Vali Shrine
One of the most beautiful, magnificent, and interesting to see monuments in Iran is Shah Namatallah Vali's tomb that has 7 centuries old and is a place of pilgrimage and holy shrine for lovers, and a place of meeting for love madness. The central base stone of this complex was put by Ahmad Shah Dekeni by sending funds to Iran. The year of building construction is 840 EC, which is mentioned in the entry inscription. The name of this building courtyard from the main street is Atabaki Vakilalmolki, Modirolmolkiportal, shrine, Shah Abbas portal, Mirdamad, and Hossienieh courtyards respectively. Shah Vali was contemporary with Hafez (the mystic tongue), and Hafez paid special attention to his poems and respond to his many poems, such as:
They who change the soil into alchemy in one glance
should they give us a small view in one glance?
The Shah's response to Hafez is:
We change the soil into alchemy in one glance
We cure a hundred pains by one glance.
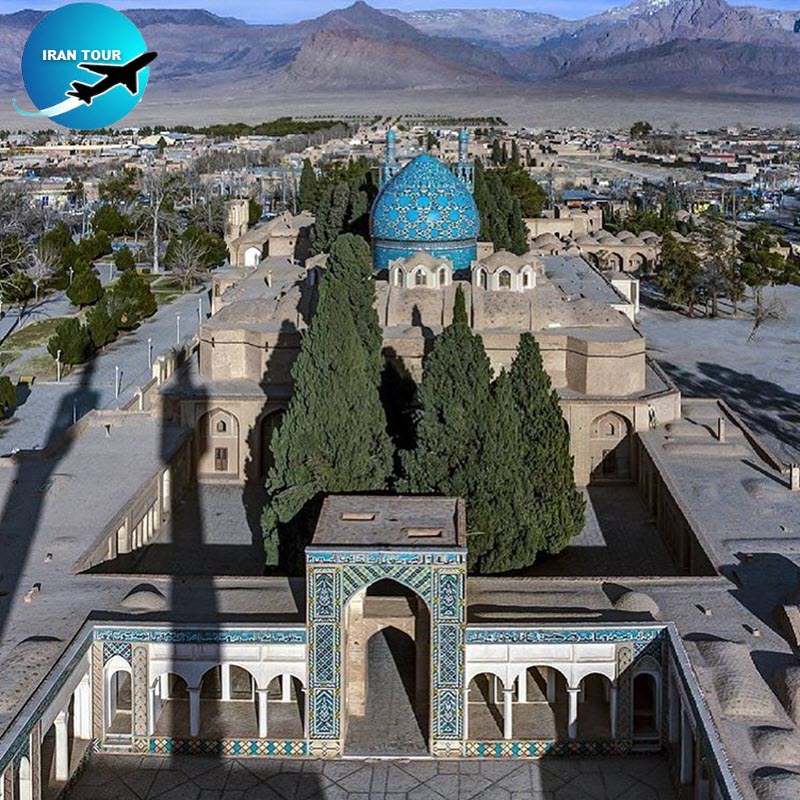 |
The Shrine of Shah Nematoilah
Mehrdad Qayyoomi Bidhendi
Contrary to Sunna, Shiite Islam has always held a tolerant view toward building edifices over tombs. Therefore, in the world of Islam whenever Shiites have taken authority, we see a vast development in building mausoleums, for example in Fatimid Egypt and Buyid Iran. The process reached its peak in Iran, especially after l6tr' century when a dogmatic Shiite dynasty, The Safavids, turned a minority of Shi'ite believers into a majority. Of course, even before the Safavids, Sunna in Iran had rarely taken a fanatical face as is seen in the Ottoman empire or preceding dynasties in Fertile Crescent or western Islamic territory in north Africa. Therefore, the Iranian world has witnessed many mausoleums built even before the Safavids, although most of these buildings were built over the tombs of Sufi saints. After the Safavids, developing the shrines of Shi'ite Imams, building new mausoleums for the children of the prophet (PUH), and Shi'ite Sufi saints was much sought after. The most important mausoleum for a Shi'ite Sufi saint in Iran is the shrine of Shah Nematollah in Mahan a small town near Kerman in southeastern Iran.
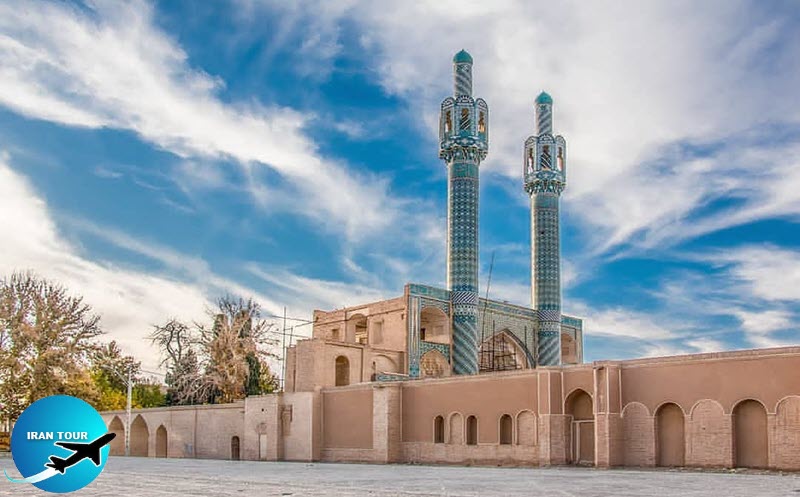 |
Who Is Shah Nematollah?
Seyed Nourod-din Nematollah, the son of Mir Abdullah, known as Shah Nematollah Vali (literary: 'king Nematollah -the saint') is one of the greatest Sufi saints in Iran. to the extent that the Iranian calls him 'the sultan of dervishes'. He was born in 1330 AD in Kooh-Banin, a small village near Kerman. After some years, he immigrated to Kennan, educated in theological science, and practiced mystic meditations and mortifications under the guidance of his master -Sheikh Abdullah YAfe'i. After the death of his 'sheik', he became the 'pope' for dervishes. He spent many years in Samarqand, Herat, Yazd, and finally in MdhAn on leading Sufis. He died in Mdhan in 143 I AD, at the age of a hundred. He was so famous and honorable in his own time that Shahrokh (d. 1447AD), the famous Timurid sultan and the son of Tamerlane, honored him, and Ahmad-shah Bahmani (the sultan of Dakan peninsula in southern India) and his son were devoted to him.
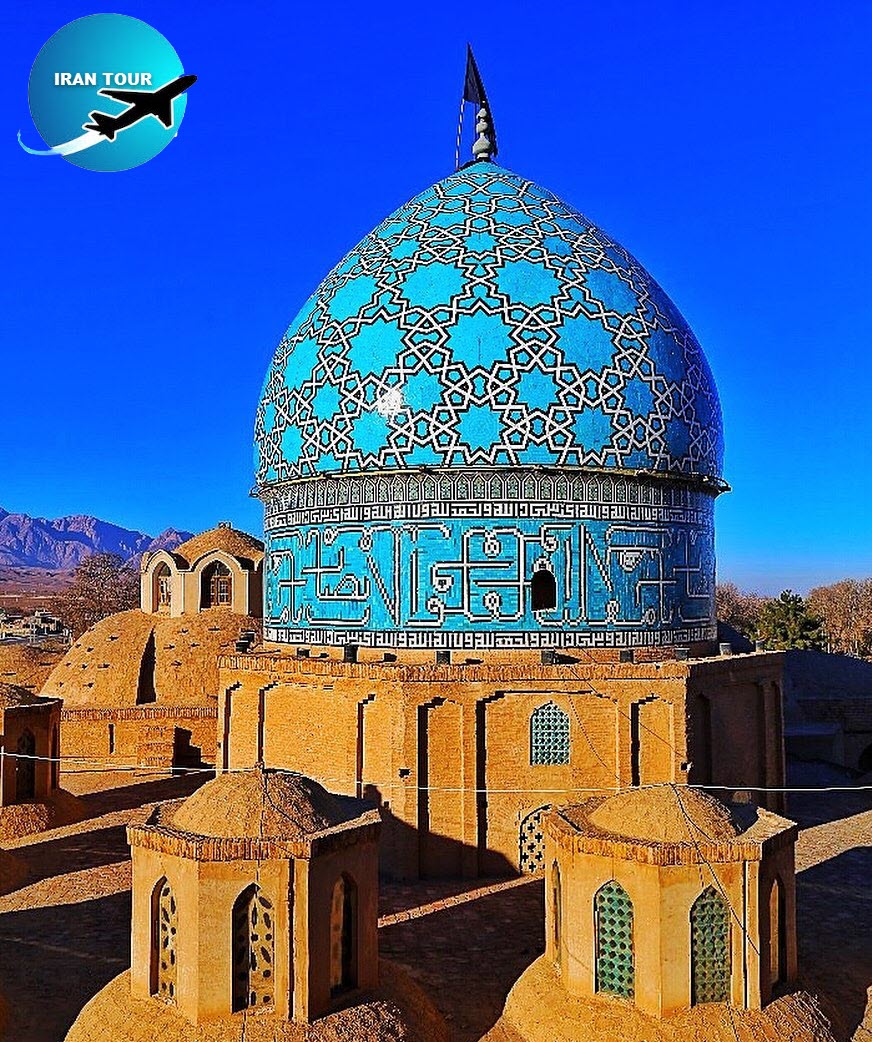 |
When Was the Shrine Founded?
Such devotion was the motivation for building a shrine almost immediately after his death. Ahmad-shah Bahmani sent an enormous sum to build a great shrine on his tomb.r The construction of the shrine started almost immediately after the saint's death, because he died in 1431AD (834AH), and the oldest inscription in the shrine, on the north portal of the domed hall, which has the name of Ahmad-shah Bahmani, is dated 1436 AD (840 AH). Ahmad-shah died in 1435 AD (838 AH) and his son, Ali-ad-din Bahmani, completed the building,
As can be read in the inscription. The building continued to develop after them. The spiritual impact of the saint, his miraculous deeds, the great number of his followers, his relation to the prophet's house, his commitment to the religious law (despite some other Sufis), and his obvious commitment to Shiism led to increasing his reverence in the time of the Sufist and Shi'ite dynasty of the Safavids. Even the anti-Sufist attitude, which developed by the late Safavid period and culminated in the time of Qajars, could not decrease his reverence, despite the prosecution of his followers. Therefore, his shrine extensively developed under both dynasties.
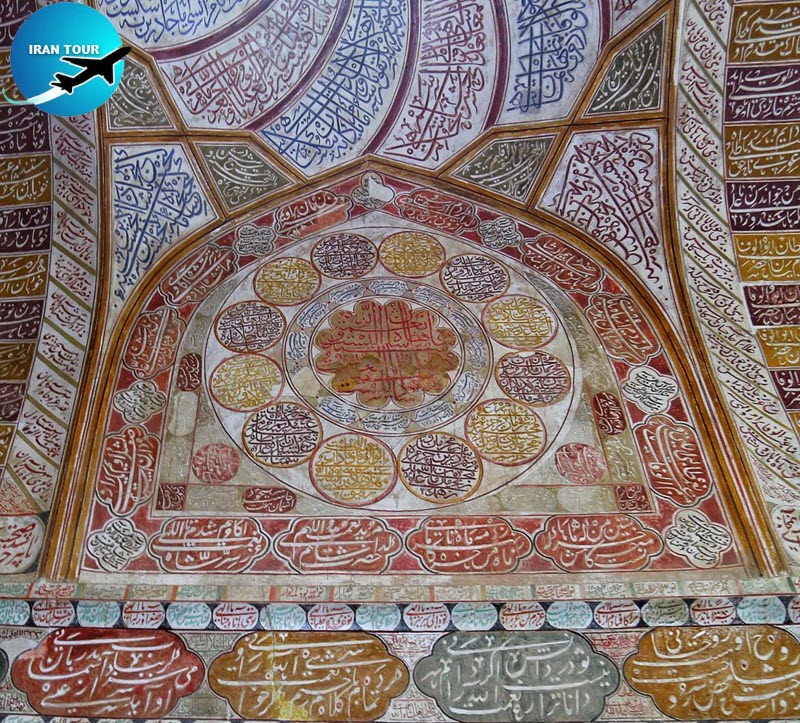 |
Composition of the complex
The building of the shrine is a vast complex with closed and open spaces. Although different patrons and architects built it in different phases in five centuries, it is perceived as an integrated complex. This is especially interesting since even small buildings, which are built and developed recently do not have such coherence.
The complex has a linear order that is oriented towards the Kiblah (since the Kiblah in Mihdn is more or less Westwards. it will be henceforth referenced to as West).
The parts of the complex from West to East are the west forecourt and portal; Mohammad-shahi court (or Hoseiniye); Mir-e Damad (or Shah-Abbdsi) court; the central part of the complex, which consists of the domed sanctuary, and the naves around it; Vakil-al-Molki court; and finally Atabaki court. The site is located between two roads, an old one and a new one, which link the city of Kerman to other towns in the province. There are separate entrances from both these roads. No matter which entrance we choose to enter, we still must pass two caravanserai-like cour-ts to reach the domed sanctuary and the tomb. In other words, the courts are introductory spaces for the holly tomb, where pilgrims have to pass them. They cannot visit the tomb unless passing these preparing spaces.
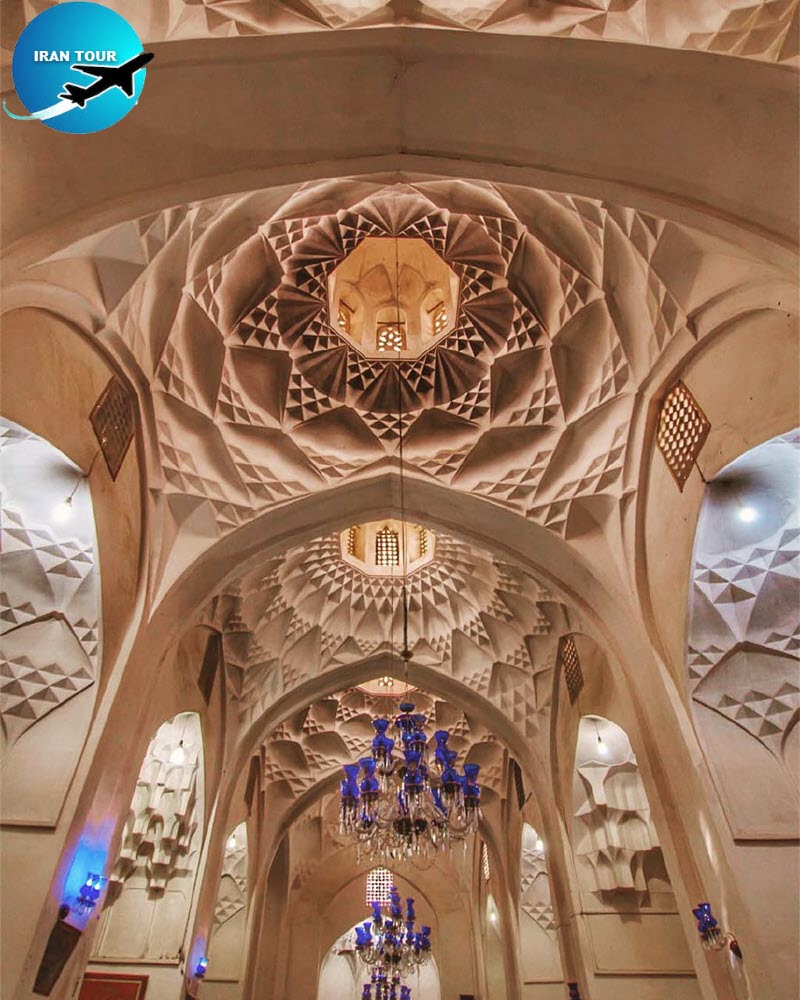 |
THE CLOSED SPACES
The Central Part
-The Domed Sanctuary
As already mentioned, the domed sanctuary was built approximately in the middle of l5'r'century over the saint's tomb. This space, like domed sanctuaries in other mausoleums, has a plan with no emphasis on direction, and vertical proportion stretched upwards. At the transition zone between the basic square and the circle of the dome, subtle arch-net vaults (Tazie Khane) with some ornaments fill the squinches. The double dome consists of two interlocked domes. The interior dome is spherical. The significant point is that the starting points of the latter sit on an octagonal base with round points, and gradually transform into a circle at upper levels.
The mosaic inscription in cursive script (Thulutlt) runs around the walls under the dome. The plaster revetment over the inscription has Timurid ornaments. The plinth, by its turquoise blue tiles, arouses a sense of liveliness in this calm space.
The domed hall was the first building erected on the site. Probably it was a kiosk-like building (Kooshk) in the middle of a garden, like many other mausoleums built in Iran from l5'r'century onward. The main entrance of this kiosk was on its west side. A very precious portal, which now settles in an enclosed space he west nave-is a remainder of that entrance and evidence for it. Its design, proportions, and ornaments are as fine as other excellent Timurid monuments. The oldest inscription, which tells us some valuable points about the patrons of the complex and its foundation date, is on the entablature of this portal. The exterior dome was built to emphasize the central kiosk-like building by its unusual height. Even now that the building has developed and many spaces have surrounded the central domed space, the dome yet is the most attractive exterior element of the complex.
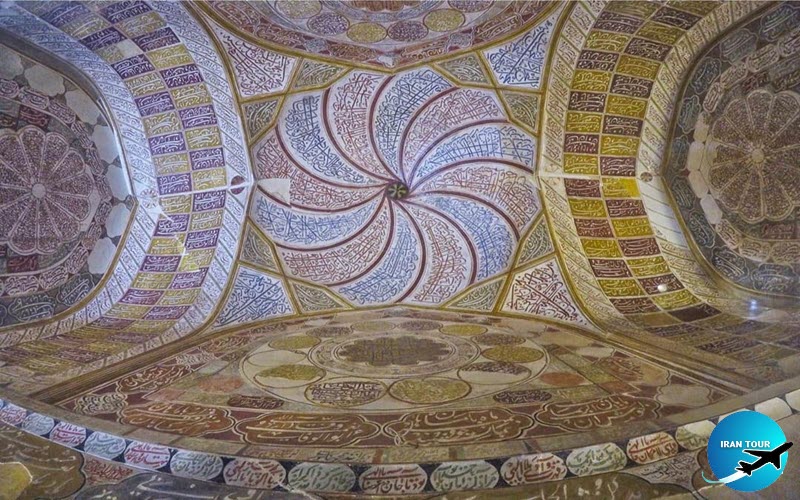 |
This well-proportioned dome has a respectively tall drum. which sits on an octagonal base. Turquoise-colored faience, with large geometric patterns, covers the dome, which leads to a white and cobalt blue colored inscription. The faience seems to be Timurid, and its restoration' in the Safavid period must be executed according to the original. Probably Shah Nematollah was buried in his Khaneqah, as was common for Sufi Sheikhs. If so, there was an older building, a Khaneqah, on the site. In a corner of the Shah-AbbAsi nave, there is a small cloister, called Chelle-khane (a place for meditation), which can be known as a remainder of a Khaneqah.
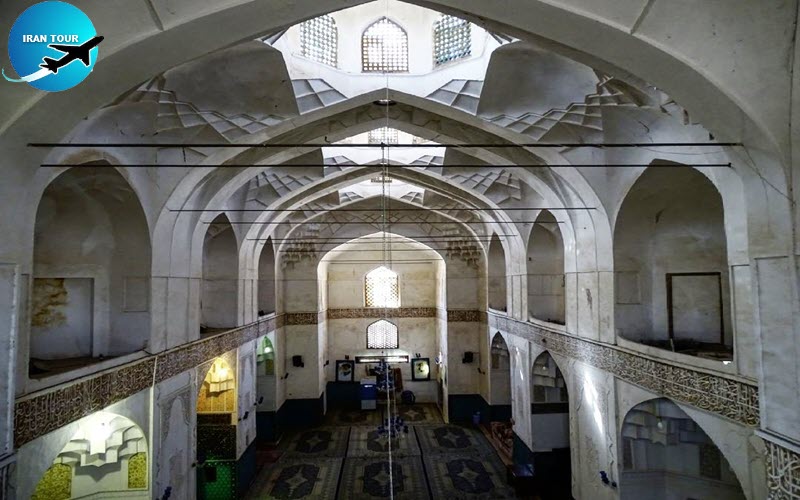 |
-The Shah-Abbasi Nave
The first phase of the complex development was building the ShahAbbAsi nave, or Ravaq-e Shah-Abbasi, or dar-al-hoffaz in the west of the domed sanctuary. It has the most beautiful interior space in the complex. It has a series of ribbed vaults with white plaster covering, subtle arch-nets, and an octagonal skylight, each one with a helmet over it, in the middle of every vault. This nave is the only dated nave in the complex. According to its inscription, its patron was Baktash-khan, the ruler of the Kerman and Baluchistan provinces in the period of Shah Abbas I Safavid (r. 1587-1629 AD). He finished the nave in 1590 AD (998 AH), as the inscription suggests.
-The other Three Naves
The other three naves" which settle on the north, east and south sides of the dome, are more related together, forming a U-shaped plan. There are different views about the date of these naves. Some scholars believe that these naves were built at the same time as the first nave. Others attribute the south nave to the Timurid period, to one of the saint's disciples The north nave also covers the tomb of Shah Khalilollih-e II, the grandson of Shah Nematollah. The east nave, called Ravdq-e vakil-al-Molk, belongs to the 19'h century the time of Qajar king, Nasser-ad-din-shah (r. I 848- 1896 AD).
Nevertheless, it is more probable that these three naves were all built in the time of Mohammad Esmail-khan (titled Vakil-al-Molk I, r. I 858- 1 866 AD) and his son Mortaza-Qoli-Khan (titled Vakil-al-Molk 1869- 1878 AD), the rulers of Kerman province in the time of Nasser-ad-din-shah, probably replacing some older buildings. The vaults of these naves are more elaborated than the first nave. Although they cannot reach the beauty of the latter, especially in their proportions, their spatial and architectural sense is similar to it and is proper for the spiritual feeling of the holy shrine.
How to visit Shah Nematolah Shrine |
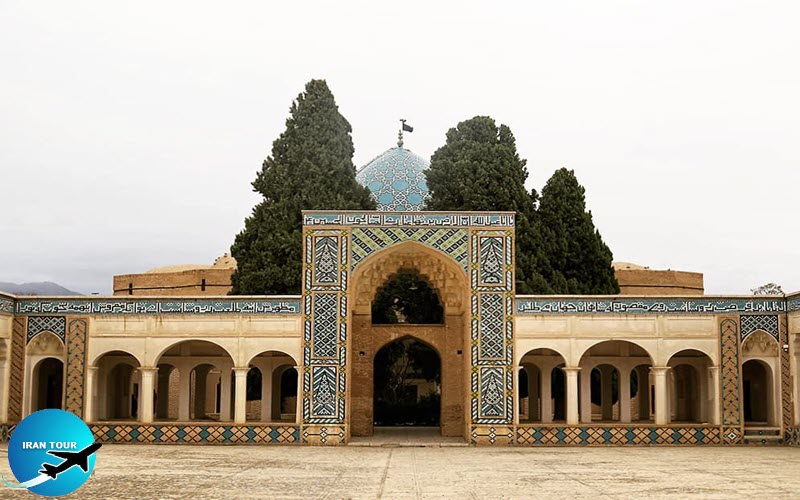 |
- THE OPEN SPACES
This court, called Mir-e Damad (or Shah-Abbdsi) court, was built in the time of the Safavid king, Shah Abbas I.
- Mir-e Damad Court
The first phase of the complex development consisted of constructing both Mir-e D6mid court and Shah-Abbasi nave. Mir-e DdmAd court, which probably served as a caravanserai for pilgrims and a ribat for Sufis, has an elaborate design and an immaculate geometry as other monuments of the Safavid period. The balanced facade composition is composed by brick and mud-straw mix (single). Such rhythmic and calm composition seems to be a translation of shahAbbAsi nave's expression into the language of open space. The pool, the parterres on its sides, and the rhythm of the facades around a well-proportioned court, all are the words and terms in this language.
The rhythm of the court's elements is similar to the pattern of four-iwan caravanserais, but the skyline of the court has not broken above the iwans. The east side of the court, which is adjacent o the domed sanctuary is taller. The iwan on this side is actually the portal of the domed hall. It has an elaborated stalactite vault (Moqarnas) with inlaid tile stars. The west side of the court has a colonnade, which relates it to the adjacent court. A portal in the middle of this side breaks its skyline. The composition of this portal and its relations to the other court shows that it was built simultaneously with the adjacent court-this is also a Qajar extension.
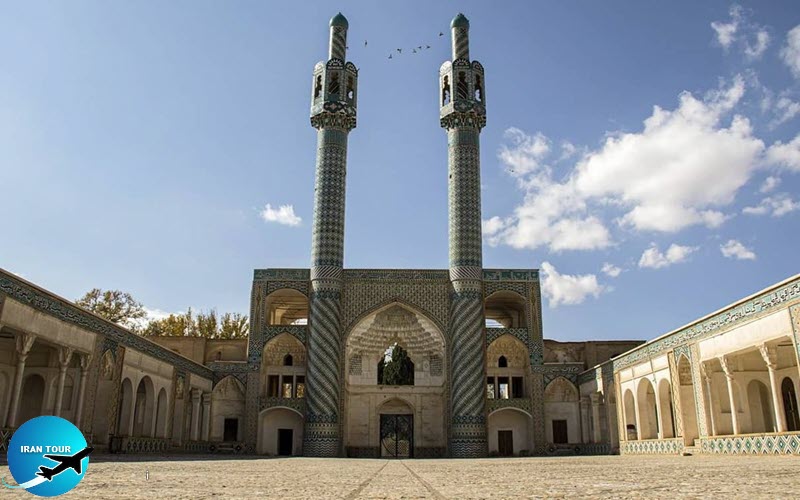 |
. Mohammad-shahi Court
The adjacent court, called Mohammad-shahi court or the Hoseiniye, was built at the time of the Qajar king, Mohammad-shah (r. 1834-1848 AD).tr The late scholar, M. Mostafavi. dated this court to the time of shah AbbAs I,r2 but he did not provide any evidence or reason for his judgment. The inscription on the court wall and the composition of facades are valid evidence for taking the court as Qajarid.'r A Qajar prince at the time of Nasser-ad-din-shah had also some constructions or restorations in the court. The rhythm of the court's elements is similar to the pattern of four-iwan caravanserais, but the skyline of the court has not broken above the iwans. The east side of the court, which is adjacent to the domed sanctuary is taller.
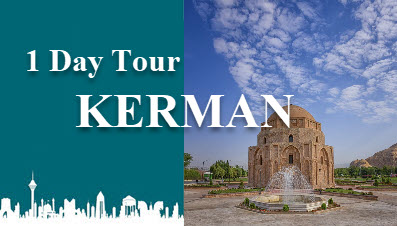 |
This court is rectangular too but is vaster than Mir-e Damad court. Its longitudinal axis is perpendicular to the mair, the axis of the latter. The cells are organized around it in one story. Each cell has a small iwan (Eivanche) in front of it. Repetition of these similar Eivanches makes a portico-like space in the north and south sides of the court. The small bays of the small entrances (kafshkan) between the cells create some variety in the facade rhythm. The middle bay on each side has a plate vault, which shares to create the variety and emphasizes on the axis. The longitudinal axis is more striking. because of the two large iwans at each axis end. The revetments are made of plaster brick and faience with Qajarid patterns.
Although the court revetments are more elaborated than that of the first court, they cannot be compared with the first court in terms of overall architectural impact. There is a good sample of differences between Qajarid and Safavid architectural styles. The court has no pools or parterres. it was an open Hosseinie. A place for Imam Hussein (PUI I) mourning ceremonies that needs a vast free space for congregational mourning and playing traditional funeral theatre or Taziye. The east iwan leads to Mir-e DarnAd court, and the west iwan is the entrance of Mohamad-shahi court that is the west entrance of the complex. The portal of this entrance has two tall minarets, which some scholars place among the tallest in Iran. They are as the dome, symbols for the city and the shrine complex.
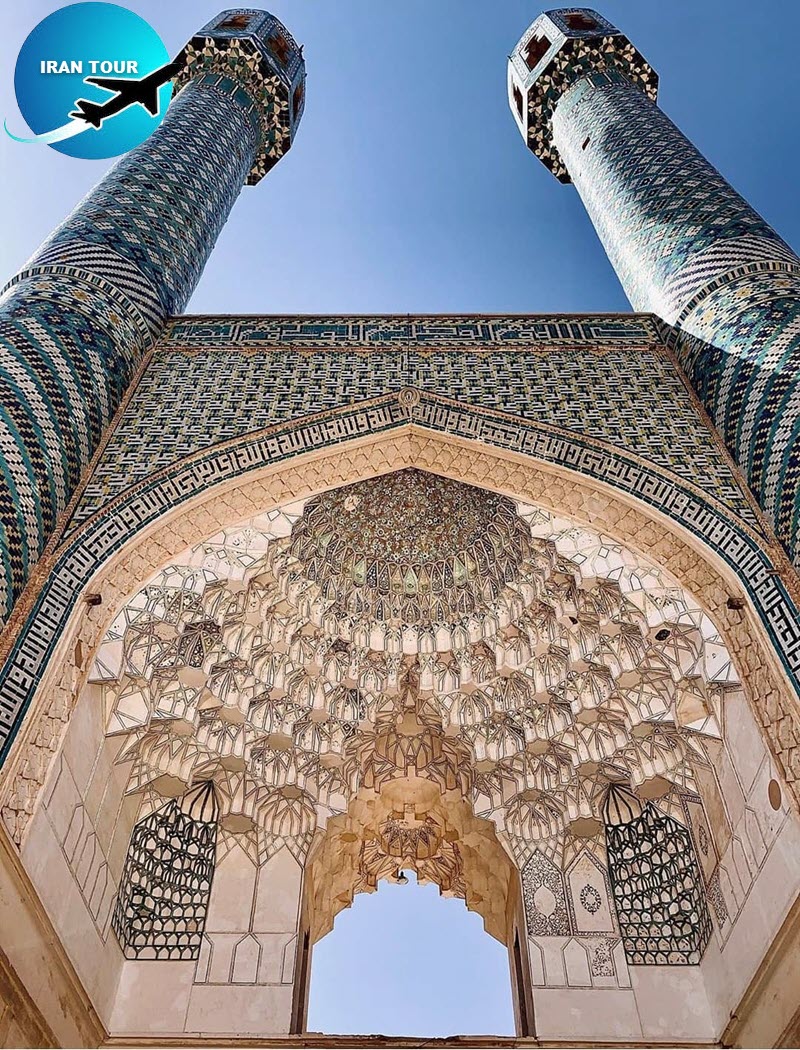 |
-The West Forecourt and Portal
This is the old entrance of the complex from the old Kerman road, as mentioned above. The entrance has a vast forecourt with a pool in the middle of it and a huge portal. These are also made in the time of Mohammad-shah Qajar. The portal semi vault decorated with muqarnas with an opening that frames the blue sky. It's elements and details and its integration to the adjacent low walls are worth consideration in terms of architectural composition.
-Vakil-al-Molki Court
The most pleasant court of the complex is Vakil-al-Molki court (or Mahdiye), which is located on the west side of the main building. It was built. as its homonymous nave, by Vakil-al-Molk I and his son. at the time of Nasser-ad-din Shah Qajar.re It was the third court in the building chronology. The court, in its design, shape, and cell organization, was influenced by Mir-e DAmid court design. However, its facades, especially in arches and ornaments, are in accordance with the Qajarid style. The revenants are built of plaster brick and faience with geometric patterns. The west wall of the court is higher than the north and south walls. Its iwan, which has a semi vault decorated with Moqarnas and has minarets, is also the portal for the Vakil-al-Molki nave. The views of this portal and the blue dome behind it make up a beautiful sight from the court.
The east side is the only two-stories side of the court. Its second story consists of an iwan and many rooms with sash windows (Orosi). It is indicated that this side was originally one-story until the time of Nasser-ad-din-shah Qajar. By this time, Amir-Nezam Garroosi (1821-1900), famous as a man of the state as well as a literary figure and ruler of Kerman province after 1899,20 built the second story. Probably, its main purpose was a residential and reception place for the ruler will return to this part later. Among the most effective elements that created such a pleasant open space are the cross-shape pool and four parterres around it that cover most of the court.
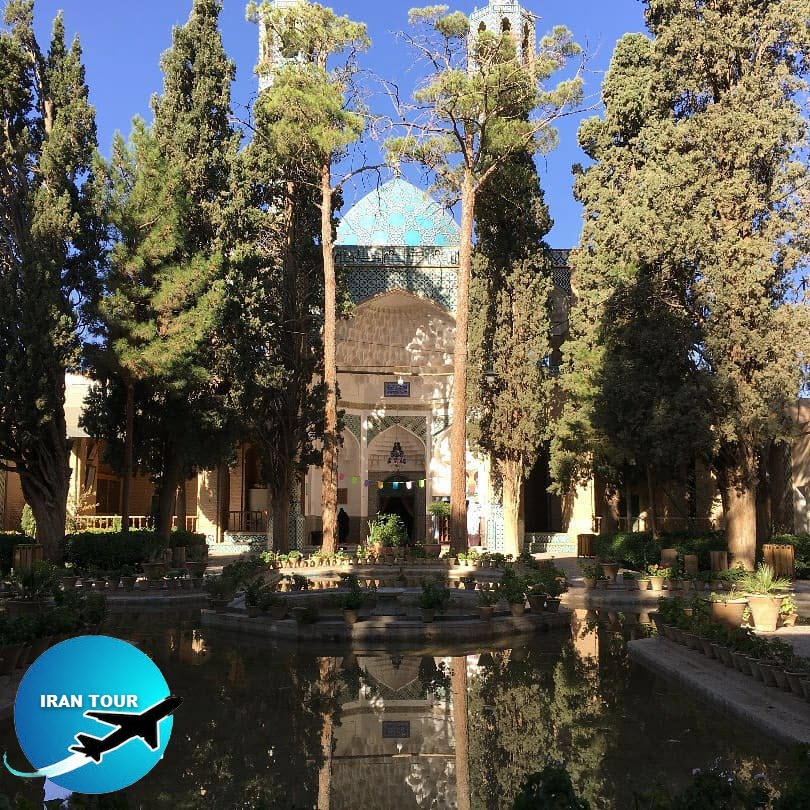 |
-Atabaki Court
Through a vestibule on its east side, Vakil-al-Molki court connects to the vastest and latest court of the complex-Atibaki court. It was named Atabaki because its patron was Mirzd Ali-Asqar-khan Atibak Nizam (1859-1907), titled Amin-as-sultan, the famous chancellor of three Qajar kings-Nasser-ad-din, Mozaffer-ad-din, and Mohammad-Ali-shah.
The overall shape of the court is similar to a simple one-story caravanserai, with rhythmic symmetric facades. There is a cistern in the middle of the north side of the court, having a wind catcher that emphasizes that side. Nevertheless, the most striking part of the court is Amir-Nezam's building in the upper story of the west side, which has a different aesthetic. It consists of a drawing room (Talar) with fine sash windows, columned iwans overlooking both courts, in addition to some rooms, a kitchen, and a patio.
Amir-nizam's building is beautiful in it and reminds the upper story of the kiosk of Shah-Zade garden on the outskirts of the same town. However, it can be recognized as the only architectural flaw of the shrine complex, for it is not in harmony with other parts, both in the physical and spiritual sense. The shrine belongs to a saint, who called Shah-e Vali, who is the sultan of divine lovers. Therefore, a mundane architecture for worldly kings is not proper for him. Amir-nezAm's building is the only part of the shrine complex that has such worldly architecture.
 |
Nobody can describe the architectural quality of any space as completely as it is perceived by the one who is present in that space. The very fact has an obvious intense meaning in the case of this shrine complex. The use of several successive courts as different phases in the pilgrimage path for reaching the heart of the complex; the holly tomb with a sky-colored dome on it; several naves who circumambulate around the holly point; the naves which are fine and, at the same time, pure and mysterious, as the saint itself; and the interior dome over the tomb, which impresses the soul as if one is ascending in company with the saint's spirit; ... all are among architectural means which are incompatibility with the certain effects of Shah-e Vali's spiritual presence in the shrine. The complex has no gildings, mirror works, or other luxurious ornaments; nevertheless, it is justly knownz6 as one of the most spiritual, splendid, and purest religious, national, and historical monuments in Iran
- Details
- Category: Kerman HISTORICAL SITES