Copyright 2020 - 2021 irantour.tours all right reserved
Designed by Behsazanhost
Persepolis
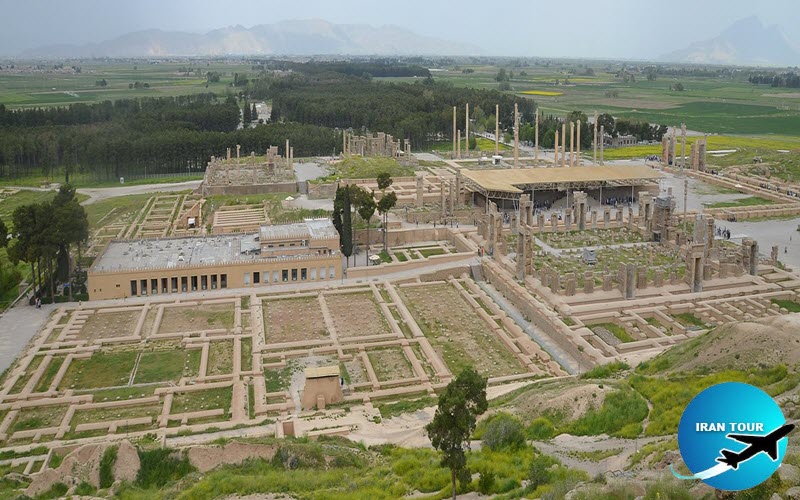
Persepolis
Persepolis or Takhte Jamshid the Throne of Jamshid) was the ceremonial capital of the Achaemenid Empire. It was founded by Darius l at the foot of Kuh-e Rahmat (Mountain of Mercy in southwestern Iran, 518 BC. It is located about 50 km northeast of Shiraz city in Fars province. Persepolis has always been a unique archaeological site due to the significance and quality of its ruins. The palace complex in Persepolis was inspired by Mesopotamian models and raised on an immense terrace where a series of architecturally stunning palatial buildings were erected. The Apadana Palace of Persepolis and the Throne Hall with one hundred columns, also called "The Hundred-Column Hall are among them Persepolis is a unique example in all fields of architecture, urban planning, construction technology, and art in ancient Persia which represent one of the most ancient civilizations in the world. was mainly designed as the outstanding center of receptions and festivals of the kings and their empire, but it was later the seat of government of the Achaemenid Empire. UNESCO declared the ruins of Persepolis a World Heritage Site in 1979 The location, setting, materials, and design of archeological ruins of Persepolis are all authentic and antique. Even the restoration works have responded to this element well with excellent coordination of modern technology and authenticity.
Located in the Marvdasht Plain 50 km northeast of Shiraz, Persepolis presents what may be the most awesome ruins of the ancient world. The site is best visited on a day trip from Shiraz, or overnight if the sightseeing program also includes the neighboring Pasargadae, Naqsh-e Rostam, and Naqsh-e Rajab. Lying at an altitude of 1,770 m above sea level, Persepolis is located on a promontory projecting into the plain from a rocky hill at the foot of the northwest corner of the Mountain of Mercy, evidently, a sacred site, called during the pre-Islamic period the Mountain of Mehr, or Mithra. By the time Darius the Great undertook here the construction of Persepolis in around 518 B.C., the Achaemenians already had three capitals - Ecbatana (modern Hamedan) for summer, Babylon for winter, and Susa, the permanent center of government since the Elamite period. Pasargadae, the capital founded by Cyrus the Great, served as a place of investiture for Achaemenid kings, and as a center of some of their religious rites. Persepolis was added to these glorious cities as a place for official audiences and special ceremonies
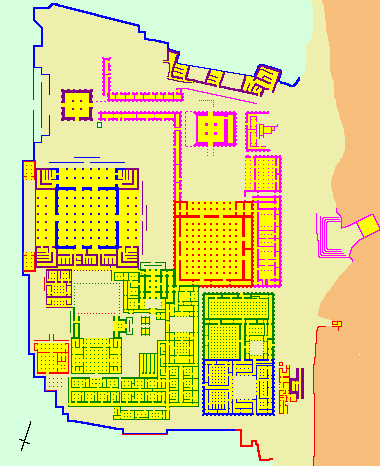 |
| Building phases of Persepolis: dark blue: 515-490 / purple: 490-480 green: 480-470/ red: 470-450 pink: 360-338 |
associated with the greatest national, royal, and religious festival of the Iranians, Nouruz. A symbol of the empire's sovereignty over its far-flung dominions, Persepolis was conceived as a magnificent showcase of Achaemenid achievements, a fabulous repository of the most spectacular architectural and artistic achievements anywhere in the ancient world. With the power and wealth which had been accumulated in the country by this time, it should not surprise us that these ambitious goals were fully achieved. Persepolis was a great center of terrestrial power, providing an effective setting for invocation and worship. The city glorified the divinely sanctioned dynasty and was imbued with the peculiar virtue of royal authority believed to be conferred by the power of Ahuramazda. Located at the very birthplace of the empire, Persepolis was its holy center, as are Mecca, Jerusalem, and the Vatican of their respective religious systems today. It is most probable that the king's family and retinue, and perhaps the king himself resided in a settlement occupying a vast plot of land around the platform, and the king might have attended his palaces only on special occasions.
According to the testimony of Achaemenid documents, the original name of the new Achaemenid capital was Parseh. This was also the name of the nearby settlement and of the people inhabiting it. The name Persepolis is a Greek word for the "City of the Persians, and this is the appellation widely known and accepted in the West. However, in Iran, the site is known as Takht-e Jamshid (“the Throne of Jamshid”), after King Jamshid, whose behests were carried out by demons. The name is possibly derived from popular belief in the supernatural origin of the structures. Thus, one of the medieval geographers confessed: “If it is said that a jinn or a fairy had made this city, this would be acceptable to the intellect” At times, the city was also known as Sad-Sotun (“A Hundred Pillars”), particularly under the Sasanians, and as Chehel Menar ("Forty Minarets*”), especially during the early Islamic age.
The construction of Persepolis encompassed a very long period, which included the reigns of Darius the Great and his successors. The city flourished for about two centuries until, in 330 B.C., it was plundered, burnt, and left in ruins by Alexander the Great. Although the buildings were set on fire during a drunken orgy, this was not an accident. Moreover, the conflagration carried a very clear message: if left intact, the city would have lingered as a dangerous reminder of Persian power in a region only recently subdued. Persepolis was never rebuilt, and soon after the fall of the Achaemenians, its history was forgotten. Buried under mounds of rubble and ashes, its few columns managed to attract the attention of travelers as far back as the 15th century. Real excavation, however, began only in the early 1930s and has continued on and off since then.
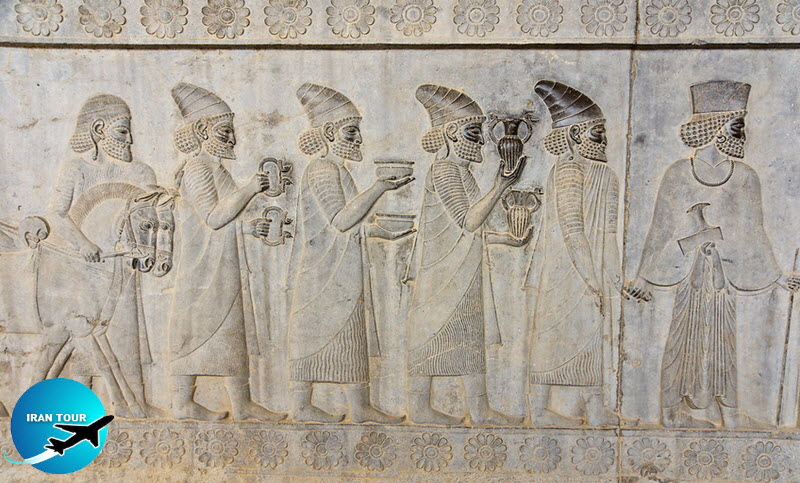 |
Architecture and Art
The architecture and art of Persepolis reveal an eclectic synthesis of forms gathered from all parts of the Achaemenid realm. However, it is astonishing that the resulting blend of so many styles and influences was original and coherent despite its eclecticism. From the intermingling of ideas and fashions, and under the supervision and planning of Persian masters, there emerged the so-called Achaemenid style, highly cosmopolitan and multifarious on the one hand, and harmonious and concordant on the other. Mud bricks supplied by Babylonians, cedar roof beams from Lebanon, precious materials from India and Egypt, gold from Sardis, and stone quarried nearby but carved by Lydians and Ionians, all united in a single passionate endeavor to create the magnificent complex of structures that was Persepolis. The principal contribution to Achaemenid architecture and art made by the builders of Persepolis was a square hypostyle hall (not rectangular, as in Pasargadae), the high socle on which important buildings were placed, and the cavetto cornices of the the lintels. Added to this was the elaborate symbolism of the building's decoration.
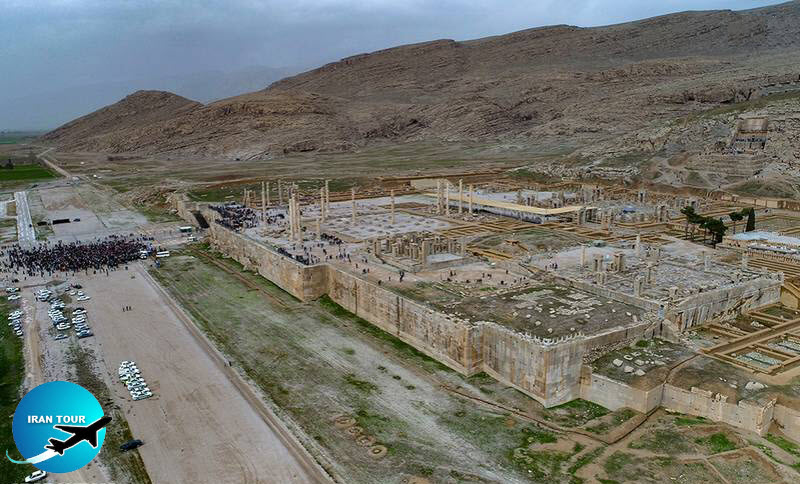 |
Platform:
The complex was founded on a terrace of natural rock, cut smooth to the level of about 15 m above the plain. The ravines and hollows were filled in by stones brought from adjacent quarries and by rubble obtained after leveling projecting rock spurs. The exterior surfaces of the platform were faced with enormous pieces of stone roughly hewn into polygonal shapes. These were laid upon each other without mortar but were reinforced with iron and lead dovetail clamps. Overall, the platform formed an irregular parallelogram, measuring 455 m on the west, 300 m on the north, 430 m on the east, and 290 m on the south. On three sides, the terrace was enclosed by a fortified wall, while on the east it was protected by a mountain. After the platform was completed, it was crisscrossed by an ingenious system of conduits that drained off the rainwater and waste from the terrace. The buildings of Persepolis were constructed according to a previously designed master plan. They were oriented in a north-south direction (more precisely northwest-southeast) and arranged on four separate levels. The storage rooms and administrative offices at the back were at the lowest level, with the entrance area for delegations on the next. The Apadana (the great, royal audience hall) was a step higher, and the royal private quarters occupied the highest portion of the platform.
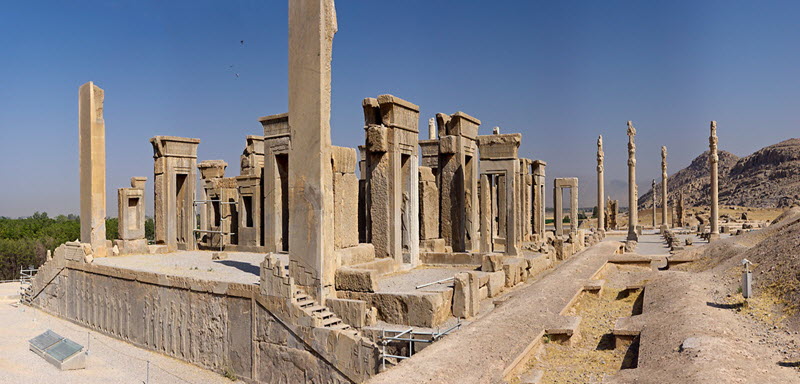 |
| Palace of Darius |
Building Materials and Processes:
Three main building materials were used during the construction of Persepolis. First, there were blocks of limestone, used for columns, doorways, and staircases. The second important element was sun-dried mud-brick, used for walls and partitions. Last, wood was employed to fashion roof supports, door panels, and the shafts of smaller columns. Today only what was made of stone has survived. The stone used in the complex was of two principal types: grayish limestone quarried in the Mountain of Mercy; and dark gray, almost black limestone containing bitumen, which was obtained from the quarries about 40 km west of Persepolis. Finer material could not have been found, and the variety of colors that it presents in its natural state, or is capable of assuming under the influence of exposure, is surprising.
The blocks were quarried by a tedious but efficacious method. Deep grooves were cut into the exposed rock surface to isolate the desired blocks. After the grooves were cut, wooden wedges were driven into the grooves.
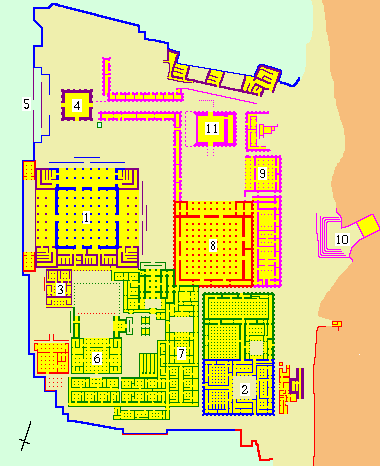 |
| Persepolis buildings 1-Apadana 2-Treasury 3-Darius' palace 4-Xerxes' gate 5-Stairway 6-Xerxes' palace 7-Harem 8-Hall of hundred columns 9-Hall of 32 columns 10 Tomb of Artaxerxes III 11-Unfinished gate |
Then the wedges were soaked with water, and as they swelled, the rock was split away from its bed. Hammers with pointed ends and sharp-pointed chisels completed the process of separation and then were used for roughly dressing the surfaces of each block. The detached stones were then rolled down from the quarry to the foot of the hill and hauled, using wooden log rollers, to the worksite. There the stones were finely dressed with flat-headed and toothed chisels, and finally, were carefully smoothed down with rasps and files. Blocks of irregular sizes and shapes were fitted together like assembling the pieces of a jigsaw puzzle. Instead of using what might be considered a more practical stoneworking method of standardizing the sizes of the blocks, these builders used monolithic slabs of varying lengths. However, the joints between these blocks were so carefully fitted as to have been invisible once the facades were completed. The blocks were finely dressed around the edges, while the center of each block's face remained rough. As each block was moved into position, the roughly cut areas held the two pieces firmly together, while the carefully dressed borders fitted snugly against adjacent blocks. Then the front faces were finely dressed in place. The work equipment used by Achaemenid builders and by the archaeologists who excavated the site in the first half of the 20th century is being prepared for public exhibition. No mortar was used in the construction of Persepolis structures. When necessary, the pieces were secured by the use of tongues and sockets and reinforced by lead and iron dove-tail clamps. Plugs and clamps were also placed in weak and damaged areas and across the line of potential or actual breaks and cracks in the stones. In much later periods the iron and lead were pried out of the stones - the lead to make bullets, and the iron to be melted for weaponry.
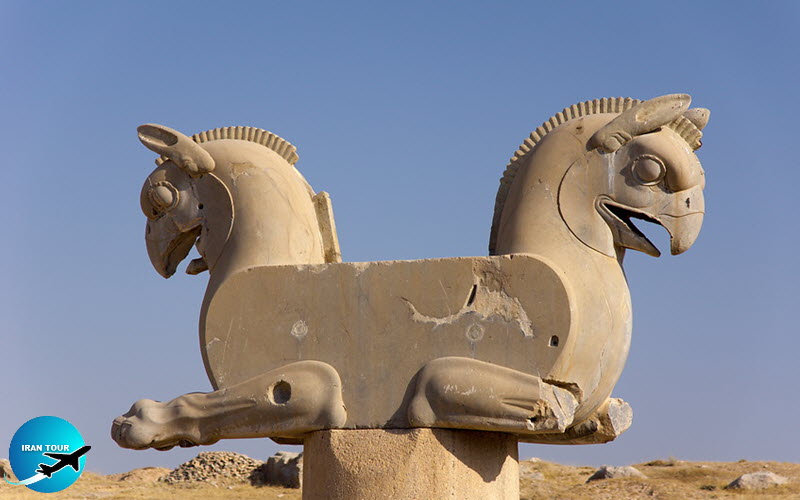 |
To lay the stones, a combination of earth ramps, timber scaffolds, and tall wood frames holding ropes and pulleys were used. First, the columns were raised on their bases and crowned with huge capitals. Next, the doorways, window jambs, and lintels of dressed stone were put in place, their exterior sides and upper surfaces only roughly dressed. The spaces between and above the masonry-lined apertures were filled with very thick mud-brick walls. The walls were successive courses of bricklayers, space between which was filled with sand and rubble. The bricks were probably tossed from level to level until they reached the bricklayers, who placed them on beds of mortar. When the walls attained the height of the column capitals, they were smoothly topped with baked brick or fired tiles to establish a level, weight-bearing surface. Next, great roof beams were drawn up to the top of the walls by ropes. In this row of beams, each beam resting on the flat back portion of the two-headed statue on top of one column would extend to the capital of the next column. Over the grid formed by the main roof beams, a grid of lighter timbers was placed at a right angle and fastened to the lower layer by wooden pegs. Over the cross grid were laid smaller planks or poles, then straw mats, and finally, a waterproof layer of mixed gravel and soil.
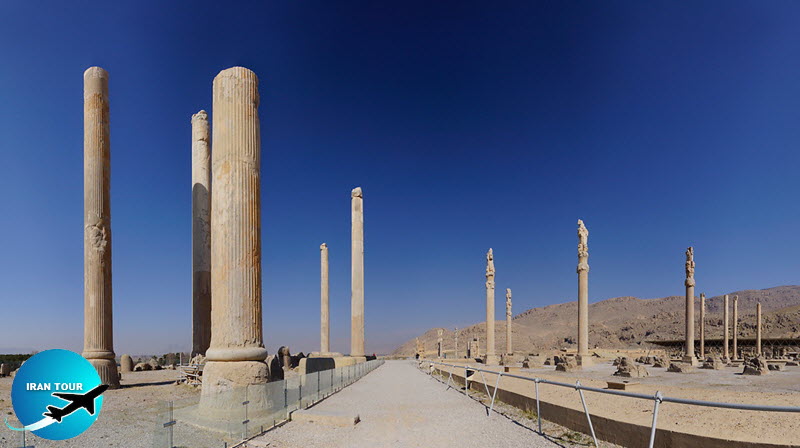 |
Columns:
Stone columns are among the main architectural elements of the Achaemenid period. With their multiple elements of different origins, the columns of Persepolis seem to suggest the concept of a world empire made up of different peoples. Generally, each column had three main components. Its lower half was of Greek origin and was composed of a bell-shaped base decorated with stylized pendant leaves; occasionally there was a square socle. The torus base cushion, a wheel-shaped piece of stone, rested directly on the base. The tapering cylindrical shaft of the column had forty to forty-eight vertical flutings, about twice as many as its Greek predecessors; the flutings had the effect of emphasizing the column's elongated lightness. The capitals were an eclectic assemblage of several components precariously balanced one atop another in an architectural tumbling act. Immediately above the shaft was the first element of the composite capital: a ring of drooping sepals. Over it was the Persian reminiscence of an Egyptian palm-leaf capital bound by a Greek molding, the bead-and reel, with each segment decorated with a carved papyrus flower. Above that followed eight pairs of crossing volutes of Greek origin, but compounded, interleaved, and placed at 90° angles to one another so that their inner portions formed a square. Finally, there were the addorsed animal forequarters - double-headed bulls and sometimes double-headed lions, human-headed bulls, and griffins. Despite their bizarre appearance, they were structurally efficient, for they provided a broad bearing surface that securely anchored the roof beams. Sometimes the animal protomers rested directly on the fluted shaft without intervening ornamental segments. The addorsed bulls seem always to have been placed with their flanks parallel to the facades of the respective buildings, and they are also represented in this position on the facades of Achaemenid tombs. The shorter columns of Persepolis usually had wooden shafts. The capitals of these columns may also have been double animal protomers, but these were somewhat smaller than those of the taller stone columns.
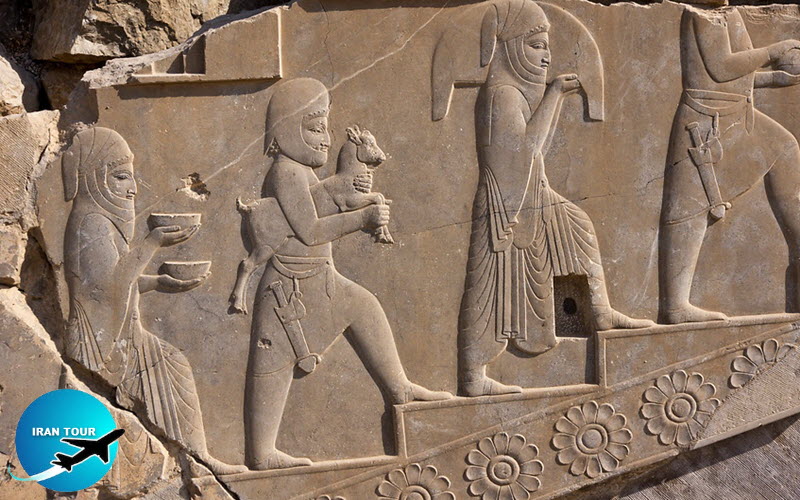 |
Bas-reliefs:
Overall, the bas-reliefs of Persepolis display some 3,000 human figures in a variety of scenes and postures. Most of the episodes mirror the functions held at the structures, while the rest carry a symbolic meaning. The technical execution is always adequate, while in areas of particular importance it is of stunning quality. There are, in general, five varieties of bas-reliefs at Persepolis. Three have to do with a king, often shown on a larger scale than the accompanying figures. In the first, the king appears in mythic guise, engaged in victorious combat with beasts and monsters - the embodiment of a hero-king patronized by divine forces in his fight against evil. Second, there is the king as the symbol of the state, either receiving the gifts of his subject nations or seated on a throne supported by them. Finally, there is the king shown in his palaces, escorted by his attendants.
 |
The other popular figures are Persian and Median officers and guards. Many have argued that the clothing of these two groups defines their race. However, some scholars have suggested that both types of clothing could have been worn on different occasions by Persians and Medians alike. From this point of view, the voluminous, long, loose, wide-sleeved Persian garment with rounded horizontal folds was more appropriate for official purposes, while tight Median attire was more comfortable and more suitable for military operations and other activities. Persians are also easily distinguishable by a high, fluted hat, sometimes open on top. In most scenes, the Medes wear a fitted coat with empty, hanging sleeves; the coat falls to below the knees and is fastened by a narrow girdle or by straps over the chest. This coat was worn in two different ways, most often as a long cape, with the sleeves hanging empty at the sides. However, in parades and on certain occasions when the king was present, the wearer put his arms and hands into the sleeves, and since these were sewn close at the end, making it impossible for him to grasp his weapon. By this means any assassination attempts were prevented. The Median costume was completed by leather trousers that fit tightly at the ankle,
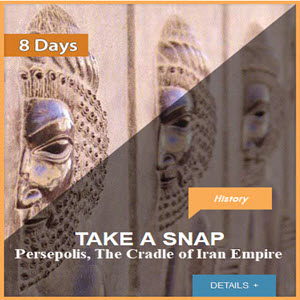 |
with a strap passing around and under the shoes, and a round felt hat with a dangling tail-like appendage. Other persons shown in the Persepolis reliefs are dignitaries, gift bearers, and servants. It must be noted that in the time of Darius and Xerxes, the concept of perspective in sculpture was not yet known to the artists; following the conventions of their artistic tradition, therefore, whenever they wanted to portray a group of people standing in several parallel rows, they depicted them in lines, one above the other. The row nearest to the artist was shown on the bottom register of the scene, and the farthest from him was shown on the uppermost register. Although the overall arrangement of scenes often seems repetitive, marked differences in the designs of garments, headdresses, hairstyles, and beards give each element its own distinctive character.
There are no female figures in the complex, except for a lioness brought as a gift by Elamite gift-bearers. The great majority of the individuals are shown in the profile. Some figures have their bodies in a frontal position, but even these are shown with their heads and feet in profile. To our modern eyes, there appear to be jarring inconsistencies in the comparative sizes of human figures and those of animals. Most of the animals are shown very small in relation to the humans, since the artists, using the hierarchical scale, portrayed as larger those elements they perceived as having greater rank or importance. All Persepolis carvings were polychromed in bright colors. Some were also adorned with jewelry, gold crowns, and sequins of actual precious metals, attached to the reliefs by nails that went into holes cut into the stone. Symbolism: Many otherwise meaningless features of Persepolis become reasonable and significant when considered as a symbolic expression.
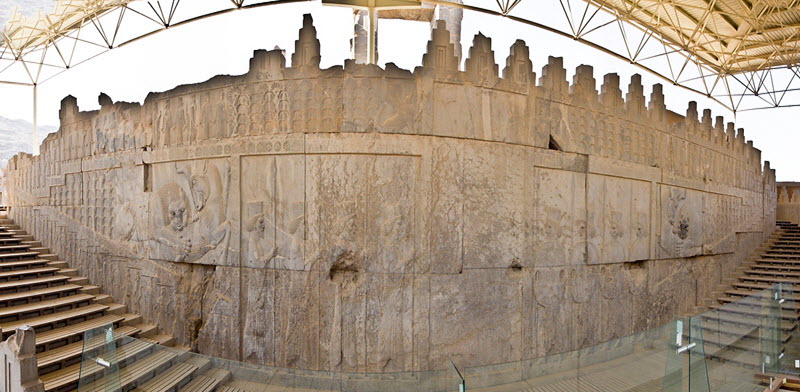 |
One of the most frequently reproduced subjects at the complex is a rearing bull and a lion whose claws and teeth are fixed into the bull's hind flank. This contest between the lion and the bull is a theme that goes back to the late 4th millennium B.C. in the art of Mesopotamia and Iran. It has been variously interpreted. The lion devouring the rearing bull was perhaps the New Year's symbol, showing the vigorous triumph of the incoming year over the old. This picture could have illustrated the Sun (always associated with a lion, perhaps because the animal's mane resembled the sun's rays) coming into the constellation of Taurus, which in 500 B.C. would have been around the vernal equinox, when Iranian Nouruz was celebrated. Alternatively, at a later date, the astronomers of Persepolis could see the constellation of Leo at the zenith, while Taurus was visible only a few degrees above the southern horizon, completely disappearing in the following days. Another plausible explanation is that the lion symbolized royal power, against which even a strong opponent like a bull could not defend himself.
The lotus, the twelve petaled rosettes, the cypress, and the date palm are among the other symbols of Persepolis. The lotus symbolizes fertility and related ideas, including birth, purity, sexuality, the rebirth of the dead, and in astrology, the rising sun. The twelve-petaled rosette is a symbol of immortality and perpetual beneficence, and also embodies the sun and the twelve months of the year. The cypress stands for evergreen and blooming, while the date palm is a symbol of fruitfulness and well-being.
On the column capitals, the bulls symbolize prosperity and blessing; the lion is a representation of the sun; the eagle, of freedom; and the man of wisdom. Farr - the winged disk, often with the bust of a human being inside, holding a ring in one hand and making the blessing gesture with the other - is associated with Horus, the Egyptian god of light. However, this symbol was later incorporated into many other cultures. The sphinxes, borrowed from Mesopotamian and Egyptian prototypes, were considered guardians and protectors of the site. Another mode of symbolist expression is through numerals. Persians believed in the sanctity of numbers 3 and 7 and tried to use in their measurements only these numbers and their derivatives. There are three registers of bas-reliefs on the Apadana stairs, 147 gift-bearers on the south wing of the east stairs (3x7x7), three doorways in the Tripylon, and the Gate of All Lands, and so forth.
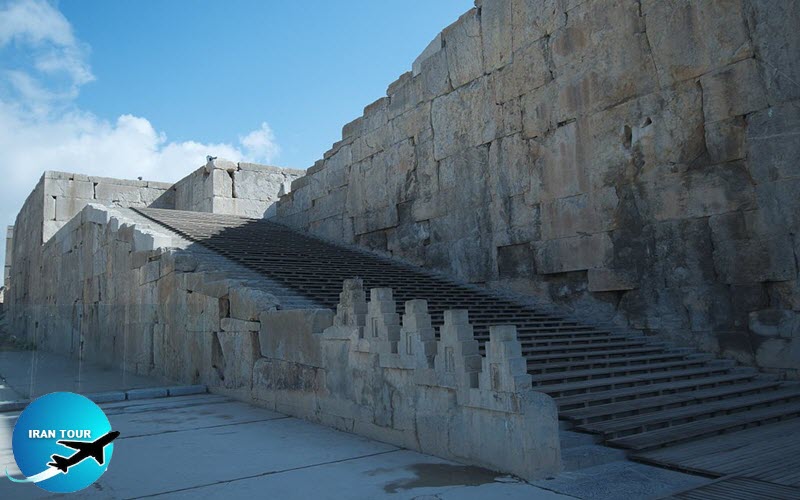 |
Staircase
The structures of Persepolis are attained by a monumental stairway, located near the northwest corner of the platform. The stairway may have had a total of one hundred and ten steps, a number coinciding with the number of staging posts along the famous Royal Road built under Darius the Great. However, perhaps in an attempt to level the landing of the northern flight, a 111th step was added there. Each step is about 7 m long, 38 cm wide, and 10 cm high. The double stairway consists of twin sets of two flights of steps each; these first diverge from the middle of the platform at the bottom, and halfway up, reverse direction to converge at the top. The first flight on the right (south) has sixty-two steps, and that on the left (north) sixty-three steps. Both end in a large L-shaped landing; a corner of the platform juts into it, reducing its surface by one-fourth. This is functionally irrational but may have served a symbolic purpose, forming with the edge of the platform and the Gate of All Lands a ziggurat* symbol in bird's eye view, perhaps for god to behold. After the landing, where the stairway makes a 180° turn, there are the other forty-eight steps, leading finally (at a height of about 12 m above the ground) to a small square and to the gate. The area in front of the stairway is paved with finely-polished stone. The massive front walls of the stairs are also built of huge blocks of limestone. Several steps, along with a segment of the bounding parapet, are carved out of a single piece of stone. Considering the 2,500 years of climate and conflict which they have braved, the stairs are on the whole wonderfully well preserved.
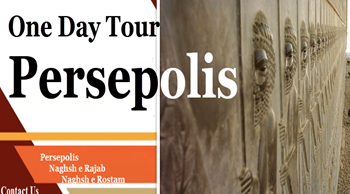 |
Long ago visitors noted that the steps were so wide and low that horses or other animals could be easily ridden up the stairway. This led to the erroneous presumption that the stairs were deliberately designed to accommodate horsemen. Although the animals (for example, those brought as a tribute) could indeed have walked up the staircase, this was never ascended by horsemen, and particularly not on ceremonial occasions. Moreover, it is known that it was an unforgivable impertinence, bordering on defiance, to appear mounted on horseback in front of the monarch. Thus, in Ferdowsi's Shahnameh, Faridun rides his horse to the hall of Zahak to challenge him to a duel. The low steps were most probably created with an eye to the protocol, as they allowed guests to walk slowly up, with the dignity befitting a royal ceremony, just the way one can see these personages walking on the bas-reliefs of the stairways inside the complex. The arrival of the delegations was announced by trumpeters who stood at the top of the staircase; the remains of the bronze trumpets are displayed today in the Persepolis Museum. Persian and Median ushers received the guests and led them through the Gate of All Lands into the presence of the king. Some scholars believe that the steps on the right were reserved for Persian and Median dignitaries, while the steps on the left were for other nations.
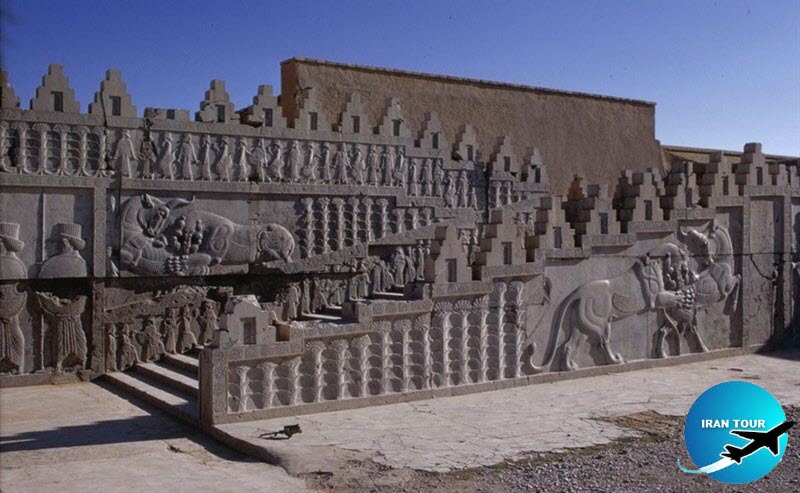 |
The stairs are bordered by a row of uniform, ridged parapets that protected guests from the risk of falling. Now mostly gone, the battlements were shaped like small ziggurats and may have been the representations of the holy mountains, where water was accumulated, to be brought to the arid lowlands by mountain rivers. A rectangular niche in the center of the ridged shape may have symbolized a natural spring in the mountain crevice, out of which it was hoped the gods would send the unending stream. The crenelated parapets may also be a symbol of old Iranian fortresses, and imply the impregnability of the complex. Their four steps are surmised to stand for the four sacred substances in Old Persian beliefs - earth, water, wind, and fire.
Although the construction of the ceremonial entrance was included in the initial plan for the site, it must have required a considerable amount of time for the builders to complete the stairway and the gate; the work is believed to have been finished only during Xerxes's rule. Under Darius, the entrance to the complex was located along the south side of the platform, next to the inscription in which Darius invoked the protection of Ahuramazda for himself and the palaces which he had built upon this hitherto unoccupied site. This trilingual inscription is unique in that the three versions are not exact translations of each other; rather, each gives some information the others do not include. By the end of Xerxes's rule, this entrance was blocked with soil and rubble. There was also another, minor entrance to the complex, located along the northern side of the platform.
- Details
- Category: Museums of Shiraz



















