Copyright 2020 - 2021 irantour.tours all right reserved
Designed by Behsazanhost
Yazd Houses
Yazd Houses
With more than 10.000 years old of urbanization especially in harsh situations like Iran's desert, Iran has one of the treasures of the world's architectural history.
This valuable experience is the result of Iran's climatic diversity - long history and discovering suitable solutions for living in the harsh climatic conditions of Iran. Unfortunately, today many of these old and efficient solutions have lost their effectiveness or are not considered due to the expansion of cities and modern life. But fortunately, some cities in Iran, such as Kashan, Isfahan, Yazd, and Kerman, have preserved these architectural elements as an anthropological museums and have exposed to visit.
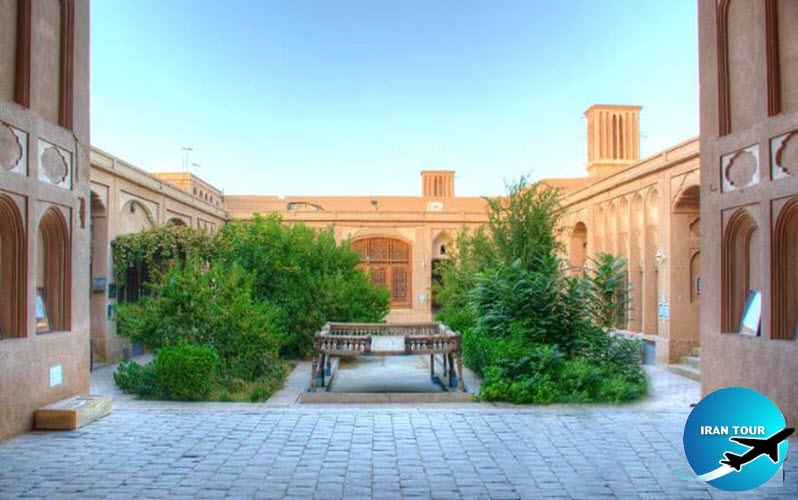 |
In all elements of Iranian architecture, the goal is to create a connection between man and nature, which is evident in cases such as architectural style - the function of parts of the house, especially the yard - trees - pool of water - windcatchers, and Qanats. Today, due to providing more houses regardless of their quality, not only are natural elements ignored in human life; but also in many cases, buildings do not have essential features of living. There are many old houses in Yazd that not only have preserved their old structure but also have been converted into small hotels for those who love to have dreamy accommodation. These hotels are a place for travelers to stay but also a place to better understand the culture of the Yazd people.
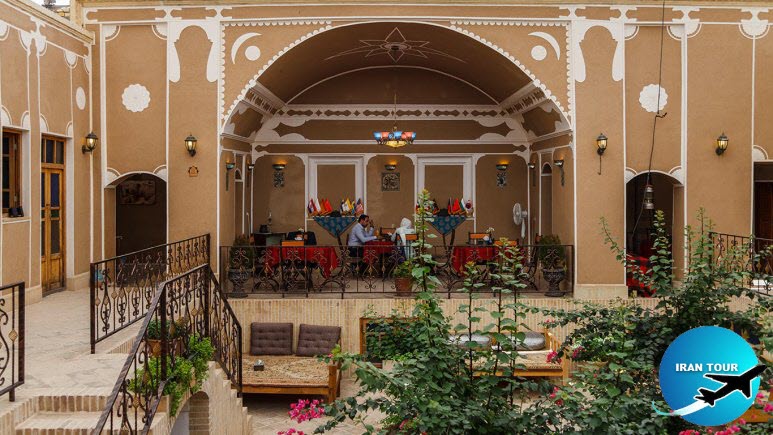 |
-Native houses in the desert area
Native architecture represents a strong relationship between humans and nature by softening nature and using natural elements. One of the clearest examples of this harmony is vernacular houses in hot, dry areas of Iran. The unique climatic characteristics of the hot and dry areas have led to the formation of houses based on special principles and the development of brilliant techniques such as qanat and the wind tower.
In these areas, climatic comfort was provided through three approaches: using shade and wind, using water, and reducing the impact of solar radiation. Furthermore, the climate is one of the most influential key factors in the formation of the central courtyard in the hot and arid areas of cities and in the vernacular and vernacular architecture of Iran.
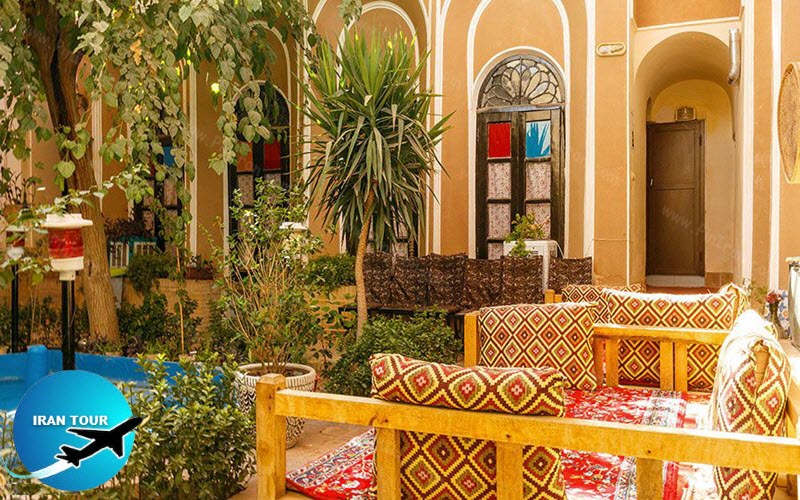 |
In desert areas the climatic comfort was supplied via three factors: creating the shadow, using the wind, utilizing water, and reducing the impact of solar radiation that all has been done in Yazd traditional houses well. The hot desert climate and direct sunlight cause the creation of houses with courtyards and dense configuration in the city of Yazd.
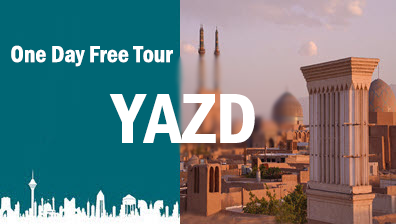 |
These special climatic conditions have created a special style of desert architecture called introverted architecture. In introverted architecture, interior spaces cannot be seen from the outer urban space(Security of indoor residents); and if there was an aperture, it was recessed above a height to avoid direct view. The main structure of Iranian traditional houses in hot and arid areas was made of mud-brick and clay. The thermal characteristics of the adobe and clay were one of the affective factors in the comfort of the home. These thick walls in the traditional houses act as insulation. In desert areas, the orientation geographically of the houses was very important, and in the city of Yazd, most of the houses were done to the southeast or the qibla (Mecca city). This orientation was based on the quality of solar radiation and wind flows.
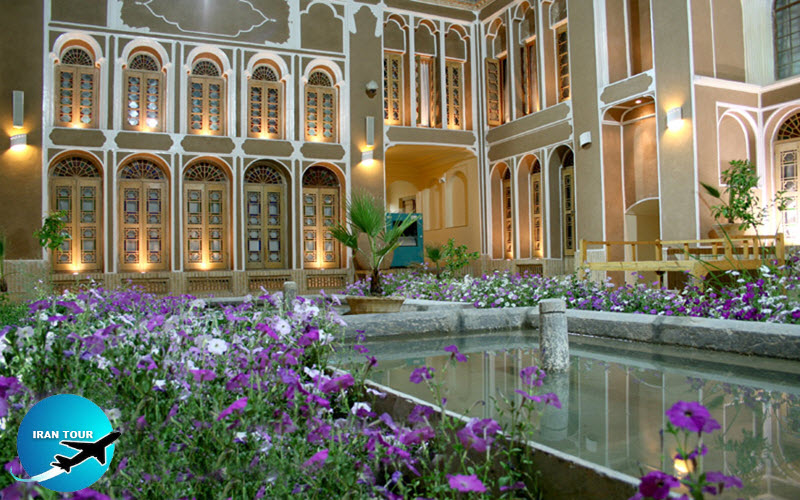 |
This technique in the old houses is caused by the logical arrangement of the summer and winter rooms around the courtyard. In fact, such orientation of the building has given rise to multifunctional interior spaces that include summer spaces and winter spaces and has created an internal migration within the house. The yard of the house led to the lower part of the alley or street with a few steps, which creates light for the rooms around the yard and also as a temperature setting in winter. In vernacular houses, there was a pool of water in the middle of the courtyard that absorbed solar energy. In addition to providing purity, shade, and beauty, the trees with little water made up for the lack of environmental humidity.
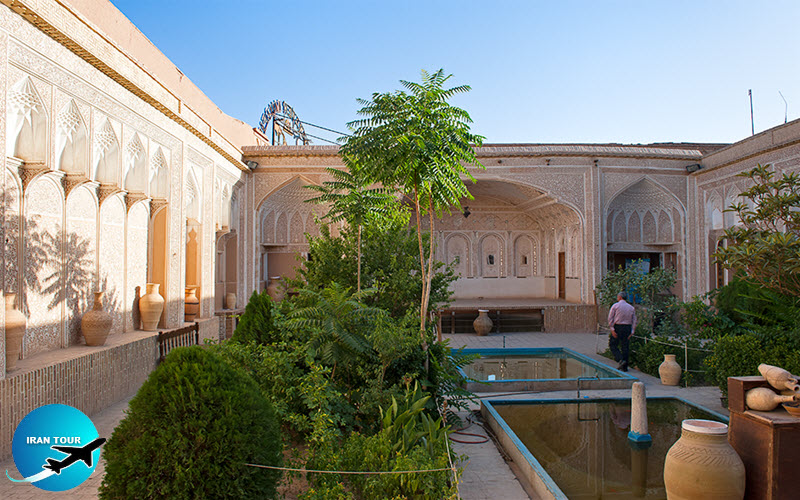 |
In other words, the complete components of vernacular houses helped create a habitable microclimate for humans. There was a basement in most houses in hot, arid areas. Associated with the wind tower, patio, pool, and garden, the basement was designed in such a way that it could provide a quiet and pleasant environment to relax in the hot summer of that area. It is better to open the basement entrance to the north; Because, in addition to enjoying the soft north winds, it would remain safe from intense sun exposure. In the end, the smart and shrewd architects of Yazd have learned well over the years to use all available natural factors to create houses with the highest level of standard and comfort for residents.
- Details
- Category: Yazd Historical Sites











