Copyright 2020 - 2021 irantour.tours all right reserved
Designed by Behsazanhost
Milad Tower: Tehran's highest modern tower
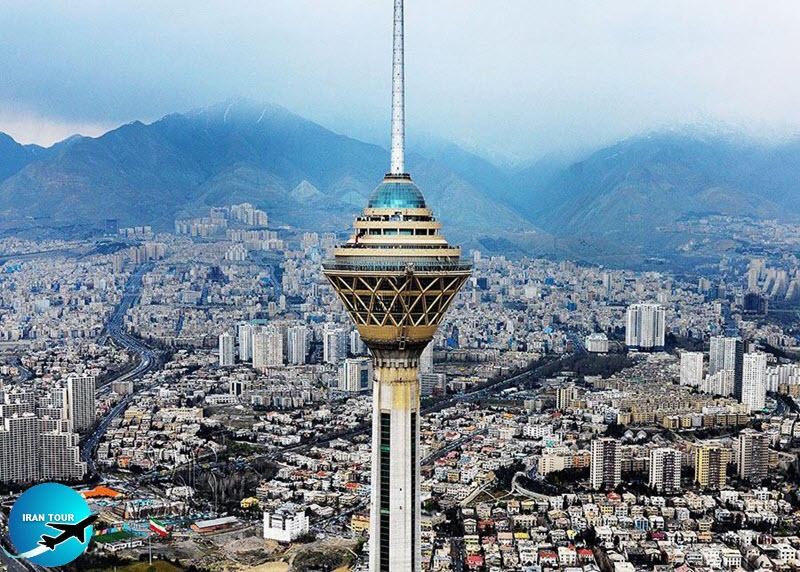
Milad Tower: Tehran's highest modern tower
A tall and great tower lay over the high hills of Tehran's west. The 6th tallest tower in the world, with 435 meters in height. Having seen other tallest towers in DUBAI and CANADA, it's different and can have lunch at the revolving restaurant of this tower. In the wind and chilling atmosphere having a look at TEHRAN from the view of the tower is great. Having seen other tallest towers in DUBAI and CANADA, it's different, and can have lunch at the revolving restaurant of this tower. In the wind and chilling atmosphere having a look at TEHRAN from the view of the tower is great. You can spend half of the day there and enjoy it. The tower is beautiful. If you go to Tehran for the first time, you should go there. There is a lot of entertainment on every floor, and also a good view of taking brilliant photos.
Milad Tower (Borj e Milād), also known as the Tehran Tower, is a multipurpose tower located in the west of Tehran, Iran. It is the sixth tallest tower and the 24th largest independent structure in the world. It is located between Shahrak e Gharb and Gisha District, 435 meters from the base to the tip of the antenna. The head of the tower consists of a large 12-story gondola with a roof measuring 315 meters. The tower is part of the Tehran International Trade and Convention Center, which also includes a five-star hotel, a congress center, a world trade center, and a computer park.
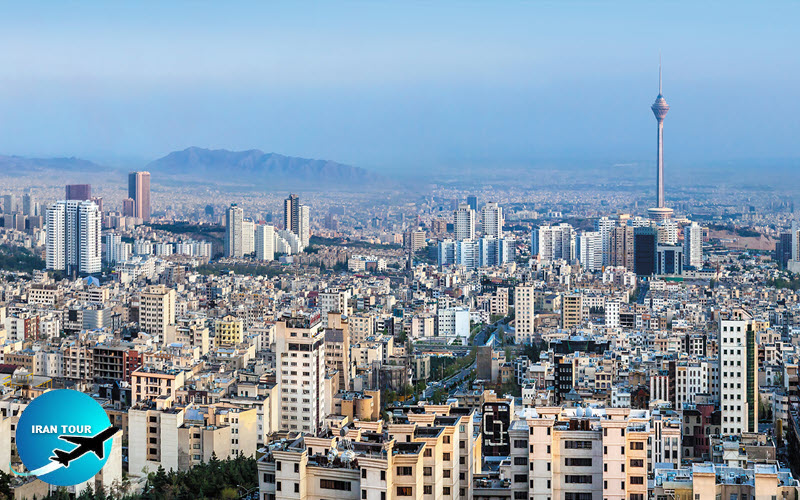 |
Tehran Tower, Fourth Tallest Tower in the World
The Tehran Tower which has been built to an elevation of 230 meters and will rise to 435 meters upon completion, will become the fourth tallest tower in the world. Tehran Municipality, the Islamic Republic of Iran Broadcasting (IRIB), and the Ministry of Post, Telephone, and Telephone have jointly undertaken the expenses of the operation. Besides its role in the transmission of telecommunication and radio and television waves, the Tehran Tower will serve as a center of international trade and tourism. The details of various branches of the tower have been given in the following section:
The idea to build a symbolic structure to represent Iranian art and architecture and especially national engineering as a 'Symbol of Tehran', was conceived and reached momentum during the tenure of former Tehran mayor Gholamreza Karbaschi. Since the construction of that structure called for a lot of budget, it was decided that the building should be applicable for several purposes to meet the needs of other organizations as well. Considering the fact that for many years the citizens in Tehran have been suffering from inferior quality television image, especially in blind spots, and the fact that the introduction of new telecommunication systems has made communication difficult, meteorological equipment must be erected at lofty elevations, experts decided to coordinate the matter with IRIB, the Telecommunication Company, and the Meteorological Organization. This coordination led them to decide to build a TV telecommunication tower and Yadman Sazeh Co, which is affiliated with the municipality undertook the operation. Formerly the IRIB had made studies at the Kolakchal and Tochal peaks and southern mountains in Tehran, but none of these spots could solve the problem. Before that, the Telecommunication Co. had also made studies to build a tower and an antenna post to solve its communication problem and to beautify Tehran.
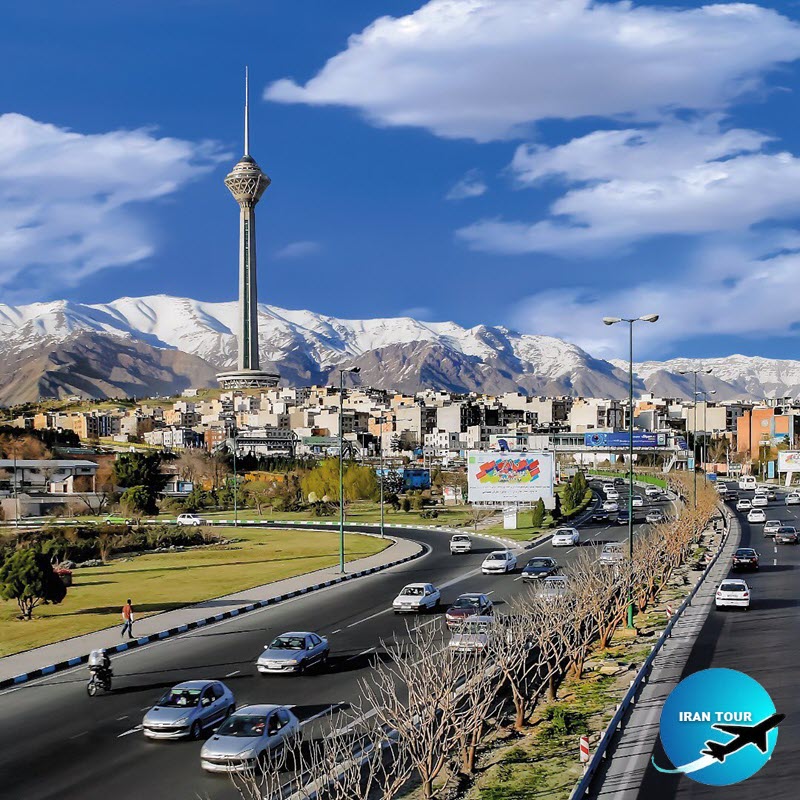 |
These factors led to the joint venture and extensive studies which were gathered in ten volumes and considering all the technical aspects, Kouye Nasr (Gisha) hilly elevations were chosen as the best point for the construction of the 435m tower in Tehran and after several years of studies, construction began during Karbaschi's tenure. After the Toronto Tower with 553.3m elevation, the Moscow Tower with 533.3.m elevation, and the Shanghai tower with 460m elevation, the Tehran Tower has been assessed as the tallest tower in the world. The project calls for the establishment of a Tehran International Communication Center and a telecommunication/TV tower over it, a center for international seminars, a center for international trade, and a 5-star hotel beside it. After extensive studies, this project was approved in 1992 and Yadman Sazeh Company was chosen as the contractor of the project in 1994. In fact, the Tehran International Communication Center consists of 4 separate sections which are in the meantime closely interconnected with each other. These sections include a telecommunication/TV tower that has symbolic and practical applications, the center for international seminars, an international hotel, and an international trade center.
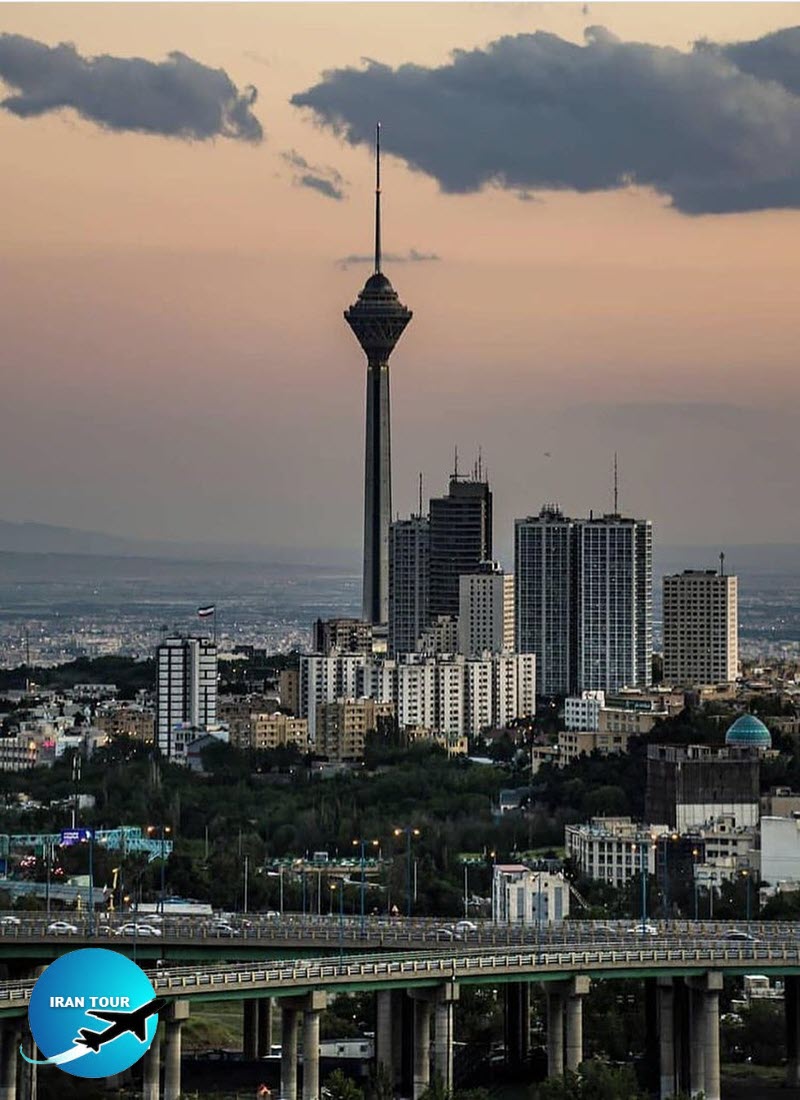 |
Although these four sections operate independently, due to their interrelation they pursue a single goal in a complex. The tower has been constructed on an area of 14 hectares between Sheikh Fazlollah Nouri, Shahid Hemmat, Shahid Chamran, and Resalaat highways. The main mission of the Tehran International Communication Center is to provide the needed facilities for the expansion of communication and international cooperation to give a boost to the nation's economy and liberate it from an economy that depends upon exported oil revenues. In other words, the aim is to rid the country of a single-based economy and allow Iran to actively engage in international trade and the global economy.
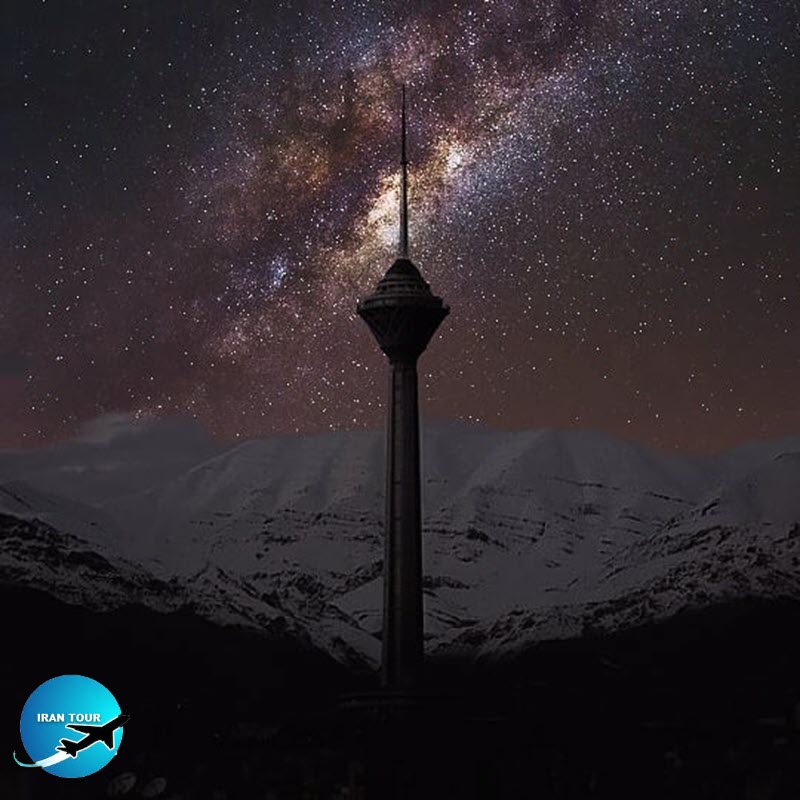 |
The international trade center, the center for seminars, and the 5-star hotel complex along with the communication-TV tower in Tehran will benefit from the relative privilege towards the achievement of the main targets of the complex. The telecommunication center aims to boost international communication for the promotion of non-oil trade and coordination of all trade activities including imports and exports by exchanging economic, commercial, and banking data to producers and exporters. It will serve as a headquarters for the exchange of technical and financial ventures, the study of various economic, commercial, and investment projects, and conclude various international contracts for the execution of domestic and foreign projects. Although each of these sections might pursue independent goals, as a whole they pursue the main goal. Therefore after pointing to the shape and the facilities existing in each section, we will refer to the main targets of these four sections:
The Tehran Communication/TV Tower and "Symbol of Tehran" with an elevation of 435m consists of a foundation, a body, the tower, and the antenna post. Up to 315m elevation the structure will be built of reinforced concrete and from that elevation upward a steel post for the antenna will rise to an elevation of 435m. The 12 top stories, reinforced by the concrete body from 250m to 315m elevation, will be built of glass with steel partitions, and with the exception of roofs at 12m intervals, no other structure will be used. The facing of the top structure will be made of glass and steel. Sliding concrete filling molds will be used to build the concrete body of the tower. In this method, the concrete is injected into molds which are supported by a steel structure and are mounted on several jacks. Gradually and by applying pressure on the jacks the mold is pushed upward and the fresh concrete emerges from the bottom of the mold. In this system, the mold continually moves and accelerates the operation.
 |
The top of the tower is composed of 11 full stories and two half stories. From top to the bottom they include the Gonbade Aseman (12th floor), facilities and equipment (11th floor), VIP Restaurant (10th floor), open viewing platform (9th floor), telecommunication and TV (8th floor), telecommunication and TV (7th floor), facilities and equipment (6th floor), free art galley (Sth floor), equipment and facilities (4th floor), enclosed viewing cafeteria (4th floor), enclosed viewing hall (3rd floor) mechanical and electrical equipment (2nd floor), fireproof zone (first floor).
- Details
- Category: Tehran Tourism