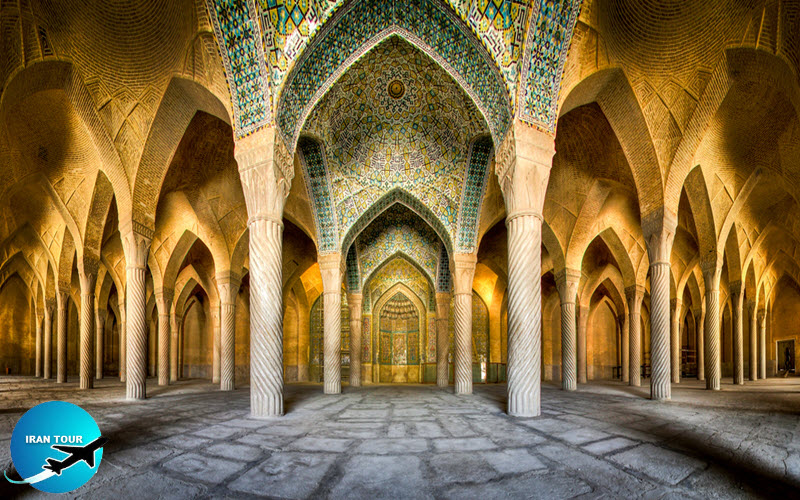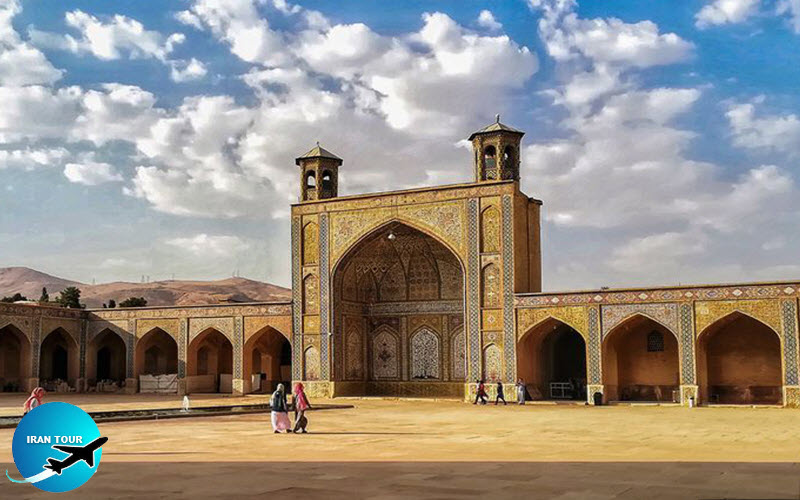Copyright 2020 - 2021 irantour.tours all right reserved
Designed by Behsazanhost
Vakil Mosque
Vakil Mosque
Masjed-e Vakil The Regent's Mosque is one of the most beautiful Karim Khan creations in Shiraz. It is significant not only as a major religious building of the Zand period but also as the only important building of its kind to be constructed in late 18th-century Iran. The mosque has taken its current shape after several stages of construction and restoration. It was begun late in Karim Khan's reign, perhaps around 1766. According to some documents, the Vakil Mosque was built on the site of an earlier Safavid building. The Vakil Mosque was completed under the Qajars in the 19th century, Qajar and damages inflicted by the earthquake of June 1824, were repaired soon afterward. Later restorations of the entrance tilework and that of the eivans were carried out from 1827 to 1828 by Fathali Shah's son Hossein Ali Mirza, then Governor-general of Fars. This work is recorded in several inscriptions - left on the entrance alcove, on two panels west and east of the north eivan, around the south eivan, and on the mihrab*. Inscriptions also give evidence of yet another period of restoration following the earthquake of May 1855. A frieze running along the upper border of the south porch contains the date 1856, in the reign of Naser Al Din Shah. This evidence of a later restoration is supported stylistically by the tilework surrounding the mihrab, which is in the high “Victorian" style developed under this monarch.
 |
Despite all its exuberant Qajar superstructure, the Vakil Mosque remains in plan and artistic treatment a perfect Zand edifice; there are certainly enough features to distinguish it from the preceding and subsequent architectural styles. It is remarkable for its generous spatial area and for the elegant proportions of its architectural units. The decorative treatment of the Zand religious buildings is also less conventional and more secular in type than that of the earlier mosques, bunches of flowers and bright colors being largely employed in the faience, which depended more upon the splendor of polychrome than upon hieratic correctness. The mosque occupies an area of 8,660 sq. m. It is entered from the north through a recessed entrance, the upper vault of which is adorned with tiled muqarnas. The portal also features lavish tilework, cable-shaped stone friezes, and fine calligraphy. Its wooden gate, with wings as high as 8 m, is a replica, a copy of the original door from the Zand age broken by a cannonball during the Qajar period.
 |
A vestibule behind the entrance has two passages that lead into the courtyard set at an angle of almost 90° in relation to the axis of the portal. This rotation, essential for realigning the mosque toward qibla* while maintaining the harmonious integrity of the entire complex of Zand structures, is so masterfully designed as to be almost imperceptible to the visitor. The courtyard is rectangular, 120 by 80 m, with a long pool in the center. Around the perimeter, the court is lined with finely proportioned arcades and columned galleries, highlighted on the upper edges by brightly colored tilework, most of which was replaced after the Zand age. The north and south sides of the court feature lofty Evans. The lower parts of the porches and arcades are faced with marble slabs, finely carved in relief, with splendid floral motifs.
 |
The Eivans are rectangular structures with a deep central recess, which is drawn into a pointed arch by faceted vaulting. The eivans are similar, except for a pair of minarets crowning the north porch, but these seem to be a later addition. The north eivan is popularly called Taq-e Morvarid (“The Pearl Arch”), and this appellation seems to be a tradition in the mosques of Shiraz since we also find this name in reference to the north eivan of the Nasir al Molk Mosque (see below).
The south Eivan leads to a large, covered prayer hall, for which the building is most famous. This prayer hall extends the width of the structure and is 75 m long and 36 m wide. In contrast to the rest of the edifice, which is of baked brick, it is supported by forty-eight stone columns with spiral shafts terminating in acanthus leaf capitals. The marble stone for these columns was brought from Azerbaijan and Yazd. The columns reach 5 m in height.
 |
The tiled mihrab* is centered in the back wall of the prayer hall. It is approached by a vaulted aisle, profusely adorned with faience, which distinguishes it from the other, undecorated area. The mihrab is covered with remarkable tilework having pink as the dominant color. It features tiled panels showing masterfully painted leaves
and flowers potted in vases, which themselves bear designs of landscapes and religious buildings. The mihrab* is flanked by deep, tiled niches, carved at various elevations on either side. These niches are ascended by staircases of green marble and serve as minbars. The minbar on the left is particularly notable. It is climbed by fourteen steps cut out of a single great block of marble. Karim Khan is reported to have joked that this minbar cost him more than if it had been made of pure gold. The lavish use of stone is an atypical feature for the Iranian mosques prior to the Zand period - these used stone sparingly, and mainly for decorative purposes.
Another prayer hall of the Vakil Mosque is located on its east side. Artistically unremarkable, it was originally used during the wintertime, but currently accommodates worshippers throughout the year. It is 25 m long and 20 m wide and is supported by twelve stone columns. The entrance from the courtyard is usually locked, but the prayer hall can be entered from the bazaar lane behind the building. The plan of the Vakil Mosque is completed by a small patio in its northeast corner, housing the service sections, and mainly used by the mosque's caterers.
- Details
- Category: Museums of Shiraz