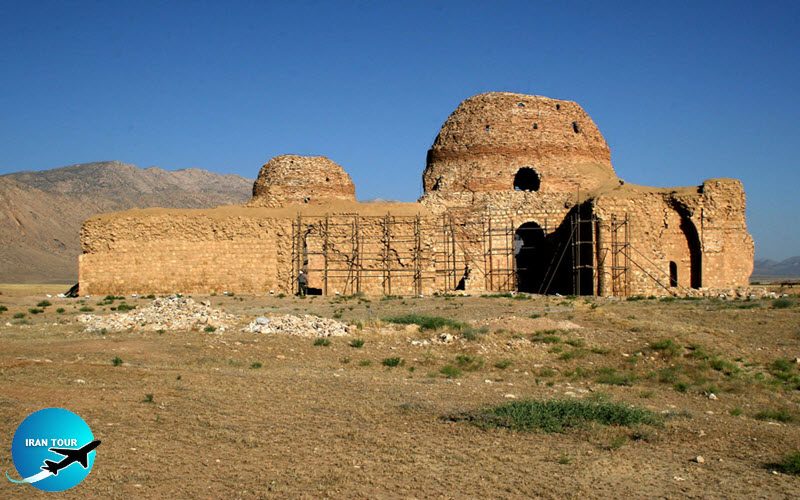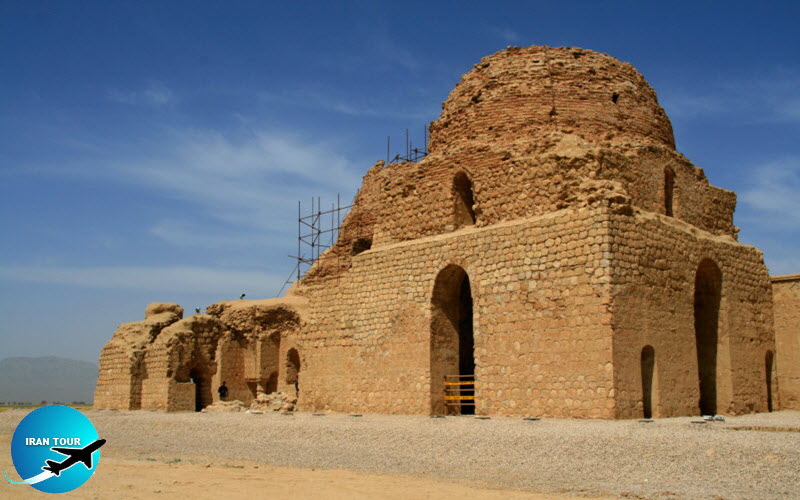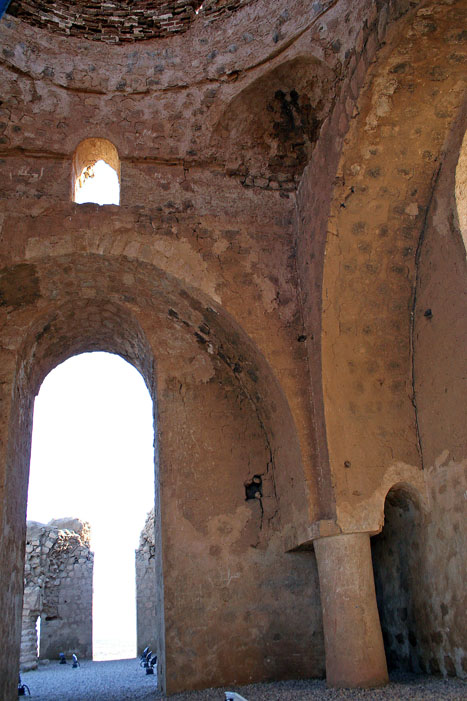Copyright 2020 - 2021 irantour.tours all right reserved
Designed by Behsazanhost
The Sarvestan Palace
The Sarvestan Palace
The Sassanid Palace at Sarvestan is one of the most important relics of the Sassanid period and one of Iran’s oldest brick domes. It is located 90 km southeast of the city of Shiraz. This royal residence was implicitly completed in the fifth century AD and was either a gubernatorial living arrangement or a Zoroastrian fire sanctuary.
The Sarvestan Palace was ordered by the Sasanian ruler Bahramgur who commands an enormous, purge plain. This palace is about 25 hectares and in comparison, the other Sassanid structures are a more complex and diverse style of construction. The approximate dimensions of the palace are 43 by 37 meters and its main facade faces southwest. It has 3 terraces behind the central terrace there is a square hall with a domed brick ceiling and it has access to new routes from four directions.
 |
Sarvestan Palace
Although the Sarvestan Palace is one of the best-preserved of the Sasanid buildings, it still requires all the imagination one can summon to recreate in the mind's eye the splendors the Sasanid architects must have created in their day. Time and history seem to have dealt with this palace unjustly if we compare its fate with the happier outcomes of many of the Roman and Byzantine monuments that were its contemporaries. With its date only roughly established between the 4th and 6th centuries, the Sarvestan palace has inspired numerous discrepant views about its history. It is often attributed to Bahram V and is said to have been built under the supervision of Mehr-Narses, the chief minister, who also held the same post under several other Sasanid kings. The relatively small dimensions of the palace suggest that it may have been a hunting lodge, rather than a royal palace. Today the building stands isolated, having lost both its original urban setting and the parks and gardens which were part of the fulfillment of its architectural concept. The area around the building comprises several ancient mounds, together with the vestiges of old caravanserais. Some of the mounds are from as early as 6,000 years ago.
Like all Sasanid buildings, the Sarvestan Palace is constructed of rubble stone and mortar; however, in this case, flat, fired bricks were employed for the construction of the dome above the squinch zone. The building is rectangular in shape and occupies an entire area of 1,600 sq. m. The Sarvestan Palace exhibits a more elaborate and complicated design and more exquisite architectural techniques than its predecessors. Its plan, in principle, follows that of Ardashir's Palace in Firuzabad: a central eivant serves as an antechamber to a large, square throne hall, and beyond, there is an open court surrounded by smaller rooms. However, unlike its counterpart, which has three domed halls and one eivan, the Sarvestan Palace has only one central, domed hall, but two eivans. Of these, one principal eivan is on the main, western, facade, and the other, an auxiliary, gives access to the palace from the north. The central, western eivan is flanked by two small rooms, one vaulted, and the other covered by a cupola 14 m high Externally these three sections were united by a triad of identical arches, separated by groups of three engaged half-round columns. These columns, together with the single ones at the corners, evidently carried the cornice. The western eivant provides access to the square main hall which is crowned by a dome about 20 m high. Part of the dome has been broken, and because the building also settled in the course of time, today the dome is about 2 m lower than it used to be.
Fars province is a unique workshop of sculpture and Achaemenian arts |
 |
The domed hall leads to a large inner courtyard, surrounded by | living quarters, as in Firuzabad. In contrast with Firuzabad, however, in the Sarvestan Palace, the rigid symmetry of the arrangement has disappeared, and the variously-shaped rooms succeed each other haphazardly. On the north and south sides of the building, but not directly opposite each other, are located two oblong rooms, each enclosed by semi-vaulted side aisles. Their uniqueness lies in the springing of the vaults, which are created through an entirely novel construction technique. These vaults, instead of being carried directly by the walls, are supported by a system of thick, rectangular piers and the arches of the intervening half-domes thrown between them. The piers are carried on pairs of short, round columns standing close to the walls, and connected to them by small arches. The system of arches carried on four corner pillars is also remarkably demonstrated in a small, domed room 7 in the southeast corner. Because of its elaborate system of arches and vaults, most of the elements of which were employed here for the first time, the Sarvestan Palace is often called the museum of arches and vaults.
 |
The walls of the Sarvestan Palace are not as massive as those of Firuzabad, and the many windows pierced in the squinch zone of the dome and external doors have given this building a quality of lightness and airiness that must have been lacking in Firuzabad. Unfortunately aside from the engaged columns of the facade and the dentilled frieze on the interior defining the squinch zones of the domes and underlining the semi-domes between the piers in the oblong rooms, we have no other clue as to how this palace was decorated. In 1956, extensive repairs were carried out at the site of the Sarvestan Palace.
- Details
- Category: Museums of Shiraz