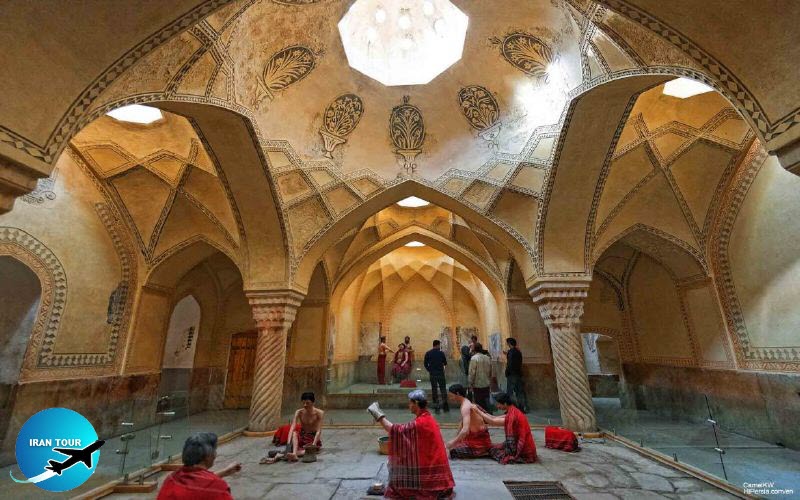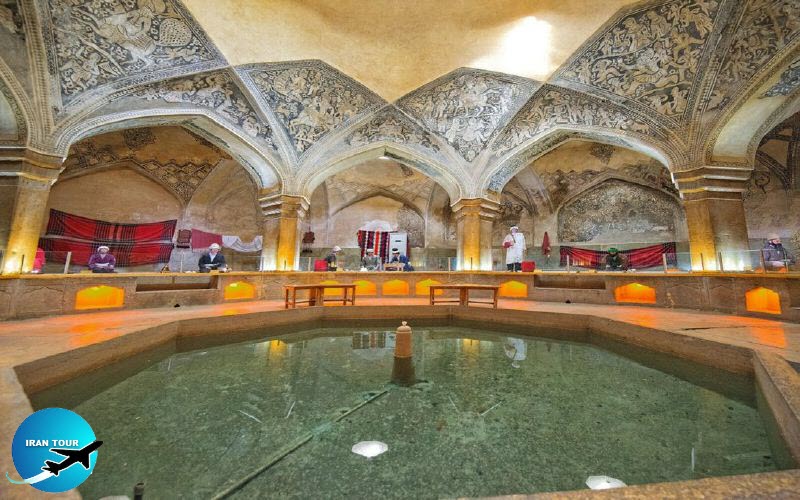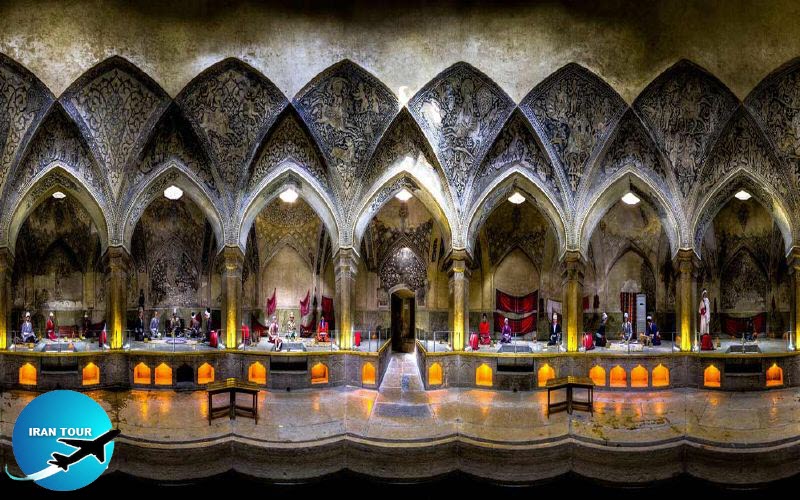Copyright 2020 - 2021 irantour.tours all right reserved
Designed by Behsazanhost
Vakil Bath
Vakil Bath
Another public building from the Zand rule in Shiraz, Vakil (Regent's) Bath is one of the largest and most beautiful Iranian traditional baths. The structure occupies an area of 1,350 sq. m and is built of brick, stone, and gypsum mortar. The numerous chambers and passageways of the bath were constructed in such a way as to allow no hot steam to escape the bath, and no cold air to get in. A tiled portal on the north side of the structure leads to an anteroom located several stairs lower, and set at an angle, as related to the entrance. The anteroom is decorated with stucco arabesques and surmounted by a vault that has a skylight in the center; this was formerly highlighted with green ceramics and has been recently refurbished. A short staircase links the anteroom to a very large chamber originally used as a cloakroom. The chamber is topped by a high vaulted ceiling with several round lanterns and is supported by eight monolithic stone columns. The floor is stone-paved, while the dados are coated with green marble plates. The wall surfaces, arches, and ceiling are abundantly decorated with stucco moldings, shaped in floral, arabesque, and geometric patterns. Particularly remarkable are plaster designs on the arch spandrels, created during the Qajar period. In the course of the recent restoration, the Qajar layer was removed, and the remains of the Zand work were revealed.
 |
In the middle of the cloakroom is an octagonal pool with a fountain in the middle. Around the pool was an area where bathers could leave their shoes. A stone elevation around the perimeter of the bath was allocated to other visitors. There they could also place their clothes. In the four corners of the hall were four small, symmetrically located pools with fountains; these are no longer visible, having been covered up in a remodeling process. Behind the cloakroom was a large chamber with two passageways, one going to the right, to the service sections, and the other going straight and then making a turn of almost ninety degrees, and leading to the central heat room. This chamber had three main purposes.
 |
Firstly, it was a place where those who had taken a bath could rest before going out in the cold air. Secondly, it was a place where bath servants waited for a client to call them in. Thirdly, it was another means of preventing the heat from escaping. The heated room had four monolithic stone pillars, carved in typical Zand spirals. On two sides of it were deep niches with a large stone pool in front of them; these were designated for the rich. Numerous canals, through which hot air could pass, ran beneath the floor to warm it. A small chamber with three water tanks bordered the heated room on the south.
 |
A deep well occupied the west section of the bath. A horse or a mule, which entered the bath through a minor door on this side, carried the water from the well to a large tank on the rooftop. The water from the tank was used mainly for the fountains, while the water for the bath was supplied by the well and by the Vakil Water Cistern, located behind the building. The bathhouse has undergone a number of disguises over the years. Currently, it features wax figures and interactive sound displays demonstrating the various steps in the process of taking a bath in a public bathhouse in Zand times.
- Details
- Category: Museums of Shiraz






