Copyright 2020 - 2021 irantour.tours all right reserved
Designed by Behsazanhost
Hasht Behesth Palace
Hasht Behesht Palace, a Labyrinth at the Gate Of the Eighth Storey of Paradise
During the reign of the Safavid Kings, the name Hasht Behesht (Eight Heavens) was a general title used for some of the palaces, which were specifically built for having fun or pleasure. Besides Esfahan. in some other cities such as Tabriz and Qazvin, the same buildings existed, too. Another denomination of the palace in Esfahan was also Bolbol (nightingale) because of its location in the middle of a garden of the same name. In the majority of the holy books of the monotheistic religions, it was mentioned that paradise consists of 7 stories or gates, which here the number eight means 7+1, and implies an earthly paradise:
Thus we can say: that Hasht Behesht Palace is a Labyrinth at the Gate Of the Eighth Storey of Paradise.
On the eve of creation, amidst the Bolbol garden,
Disclosed, the eighth gate of the promised heaven.
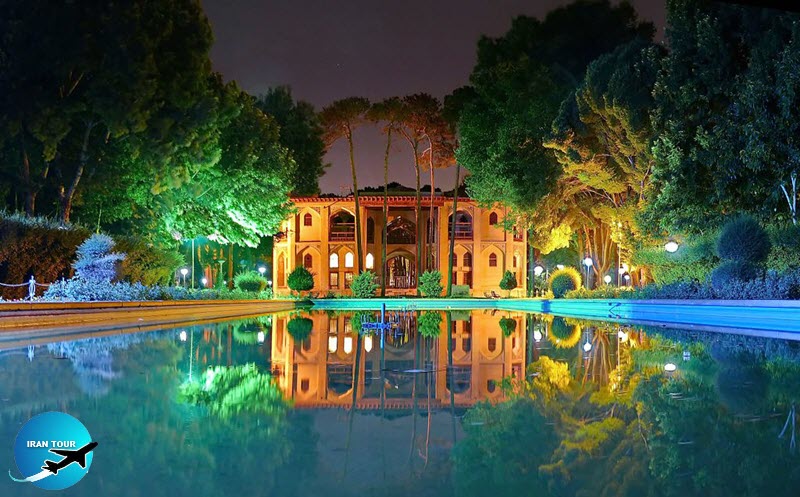 |
The palace was built by the order of Shah Soleyman in 1669 A.D., and among the existing travelogues, one can find the best description by Chardin about its internal decorations and furniture. It was built over a platform of mat foundation surrounded by stone plinths. 1.3 meters higher than the ground level of the garden, which was originally about 2 meters. The built area of Hasht Behesht is 700 square meters which totals 1400 square meters of building for both floors. It is about 14 meters high with an octagonal natural lighting system in its central part. One of the most considerable specifications is the extraordinary extrovert façade of the palace. For example, when you stroll around it, you find many specifications and unique characteristics such as an elaborate and fantastic atmosphere originally made of mud and baked bricks (M.SH).
Amidst the Bolbol garden emerged from the essence of the earth.
Created a house of flowers, the palace of Bolbol, and honor of the mirth.
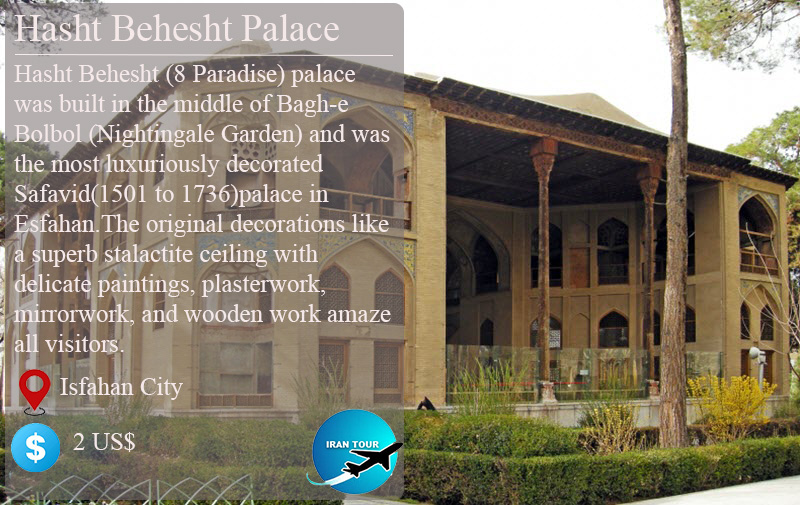 |
To enter the palace, there are two stairways on both the eastern and western sides and four porches facing the four geographical directions like a pavilion There are gorgeous mural paintings everywhere, especially below the main dome of the central part with a cross-shaped plan, which has pendentives and mirrorwork. Between every two arms of the cross, there is a separate apartment that which everyone, with three chambers, compared with one another, has different plans and decorative designs, although the whole elements follow a uniform set of principles to create a fabulous setting.
Despite it seems to have equal orthogonal center lines, the east-west axis is about 10 meters longer than its orthogonal one. So, the stretch (elongation) of its plan in this direction is also another factor that indicates the palace was intended to be used in the spring and summer. Furthermore, the existence of a maximum of 100 square meters area for the northern porch, conducts the pleasurable, mild, and north-south breeze. A shallow, marble pool with 40 small cavities on its bottom, called; Chehel Morvarid (forty pearls pool) equipped with a hydraulic system for circulating water into four existing pools of the palace. In add spring for the no marble pool) equip the optional hydraulic system in the palace, there is a vertical duct as a fantastic cascade in the northern porch.
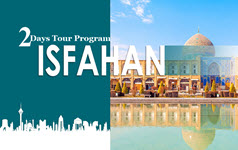 |
Except for the southern porch, the others were covered by a flat ceiling, with two columns for the support of their main beams, each one about 10 meters high and made of one trunk of plane-tree wood. The palace was also embellished with mirrors, exceptionally studded with some convex mirrors in such delicate formats on the ceilings that if someone looks upwards find one's images as many as the tiny pieces of mirrors, but in a smaller size. This is why the phenomenon of the 17th century seemed to be another wonderful aspect. Although the palace was designed as a pavilion to be used during the spring and summer, the existing nails on the edge of the wooden cornices implicate hanging curtains. In addition, two fireplaces on both corners of the northern porch are indicative of its autumn and wintertime functions.
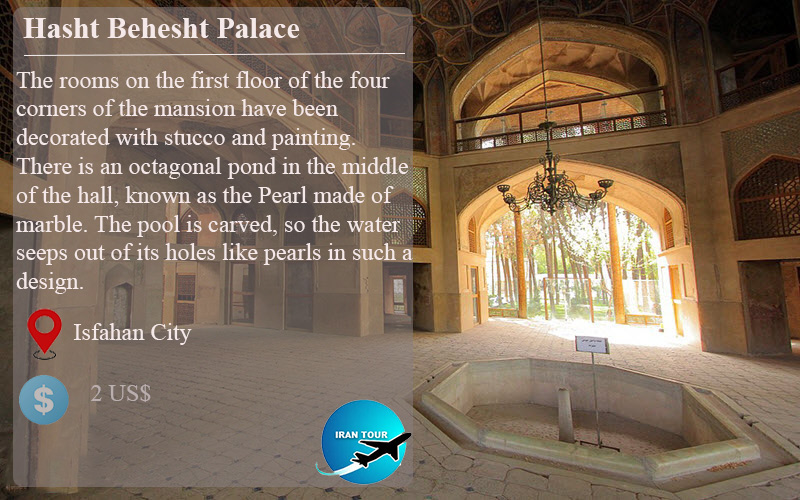 |
To climb up the second floor, one can choose one of the two steep stairways, but it is forbidden because it is in a state of restoration (2003).On the second floor and the northwestern corner, only one of the small rooms makes the first impression of how beautiful it must once have been. The palace was donated to Bano Ozma by Naseroddin Shah (19th century). Later on, it descended to her offspring, thus the palace was also the target of many destructive alterations, during the Qajar era. For example, all the inlaid doors and sash windows, made of the best kind, were looted, and many parts of the mural paintings were plastered. Finally, it was purchased by the Office of Cultural Heritage in 1964 A.D. Since then many structural reinforcements and restorations have been made, but the pace of the decorative parts is very slow, and this is why the second floor is still closed to visitors. In many references, the palace was referred to as a harem palace, but it is a controversial issue because it is an extrovert building unlike to introvert style of harem palaces. Also, it serves suitable functions in the spring and the summer, but harems, normally, have a four-season function. Hence, it seems that its main function was to have fun only in the spring and the summer.
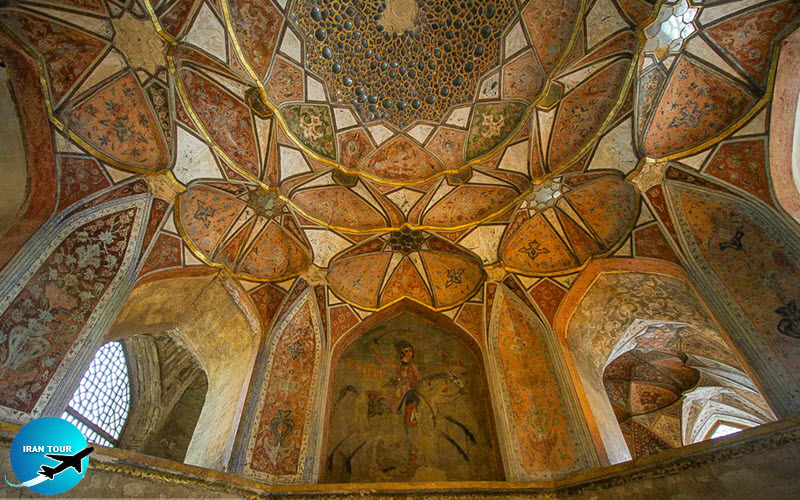 |
One of the unique specifications of the palace is the existence of some tiling on the spandrels with epic, national, and moral motifs. For instance, on the top of the main arch of the southern part, there is the pattern of a safeguard angel facing the Kiblah comprises a combination of pre-Islamic and post-Islamic concepts. As another example, in the southern part of the western view, a person who is sleeping and his pet (bear) kills a fly on his face, throws a heavy block of stone (on his face), and hits the man. It reminds one of the famous Iranian old saving: A wise enemy is better than an ignorant friend.' (English version with friends like this who needs enemies?') A little farther down on the western view, there is another motif that shows Simorgh a Phoenix, or the fabulous bird of justice and perfection, introduced in the Shah Nameh and 'Mantegh-ol Teir'. On the eastern part of the north, there is another motif about the national flag with its ancient symbols of the lion
and the sun. In addition, some peacock portraits which signify the cosmos filled the spandrels.
 |
According to the etymological evidence of the palace, many items that imply the number eight are, for example, the octagonal plan, the number of apartments, the octagonal pool in the center, the octagonal aperture on its top center, the majority of the chambers with an octagonal plan, and even the octagonal baked-bricks on the floor pavement of the hall. Chardin, the famous French traveler of the 17th century, describes the palace as follows: "Among the existing portraits on the walls, the naked bodies are extra-ordinarily elegant and eye-catching. The walls are, like the ceilings, decorated with pieces of mirrors, and in some rooms, the walls are completely covered by mirrors." In general, the indoor and outdoor environments create a poetic atmosphere, that is beyond the imagination, and that's why the visitor finds himself in a world beyond normal dimensions. The sound of water sprinkling in the palace whispers a calm message as if it was built just for fun and relaxation, and its name is combined with an earthly paradise, with its supernatural elements. Definitely, the palace is more beautiful than the most beautiful European palaces. According to history, 50,000 Ecu (the European silver coin) were spent just on the plain building, except for its ornamentation.
- Details
- Category: Museums of Esfahan













