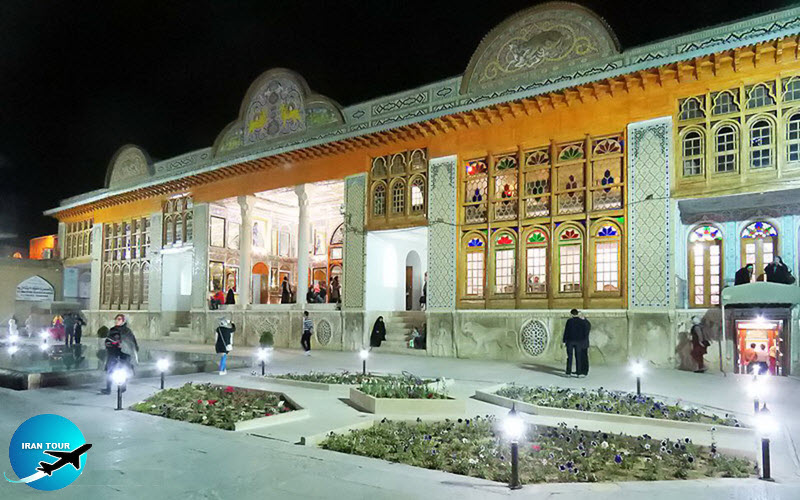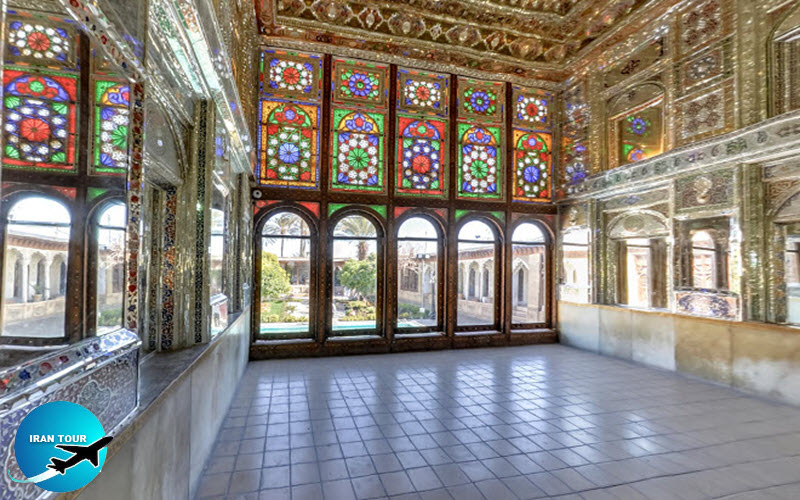Copyright 2020 - 2021 irantour.tours all right reserved
Designed by Behsazanhost
Zinat al Molk House or Khane ye Zinat al Molk
Zinat al Molk House or Khane ye Zinat al Molk
A typical old house in Shiraz is usually enclosed by lofty, blank walls and consists of a series of interconnected rooms built around a central courtyard. Some rooms face east and south, and are sunny in winter others face north and are cooler in summer. There is always a in the middle of the court. The Zinat al-Molk House, which formerly served as living quarters of the Qavam family, conforms to this general tradition but excels most other mansions in Shiraz in the quality of its architectural and artistic treatment.
 |
The house stands to the west of Narenjestan and was connected to it by a passage crossing a little alley. The mansion is named for its last owner, Qavam's daughter Zinat al-Molk. Today the building houses the Institute for the Study of Fars Province, while its basement e accommodates the Museum of Fars History and a gallery for temporary exhibitions of the work of young Shiraz artists. The museum is especially notable for its collection of wax figures, representing the most prominent personalities in Fars' history.
The entrance section of the house consists of a vaulted anteroom and a short, narrow corridor. The premises are arranged around an elongated courtyard 10. Surrounding the courtyard on four sides are the rooms, each used during a particular season. Underneath the living areas is a basement area, to which one descends by staircases in the southeast and northeast corners. It is lit and aired by latticed stone windows, which open into the dados of the walls around the court. The sumptuous living room of the mansion occupies its west side.
 |
It is elevated above the other sections and reached by a flight of stone steps. Surrounding the hall on two floors is an array of rooms, decorated with magnificent stucco moldings. The hall itself is adorned with large mirrors, lavish mirror mosaics, carved marble, marquetry, and paintings on wood. The date 1879 is inscribed in one of the stucco ornamented rooms on the north side. A handsome fireplace, decorated with mirror pieces, is an eye-catching element of the hall ornamentation.
Opposite the living room is a terrace 12 supported by two columns of carved stone. It is particularly remarkable for its ceiling adorned with mirror facets, and for its inlaid doors. The north and south sections of the mansion are fronted by columned galleries with beautifully painted wooden ceilings and colorful tiled floors designed to resemble ornate Persian rugs.
- Details
- Category: Museums of Shiraz








