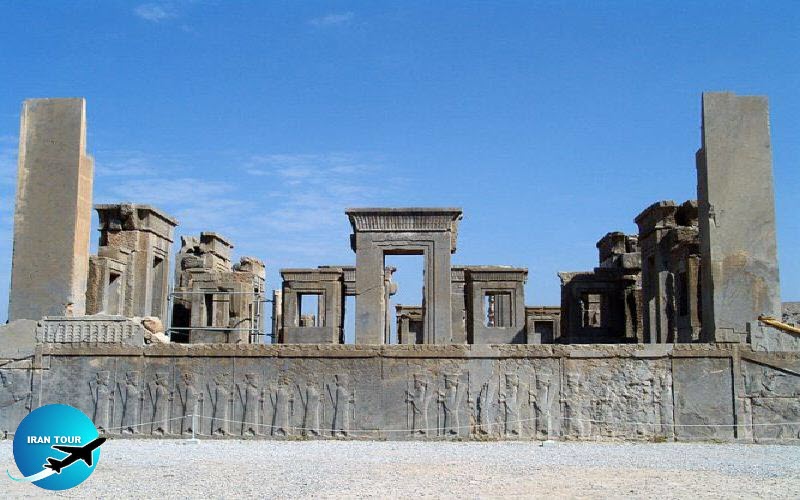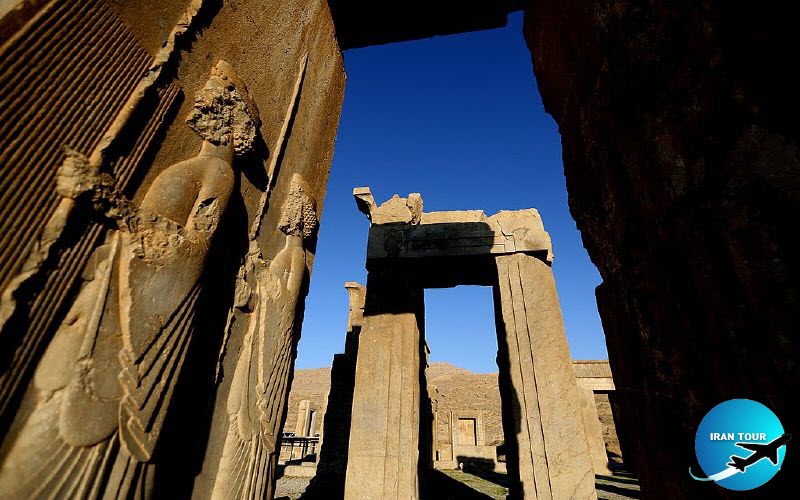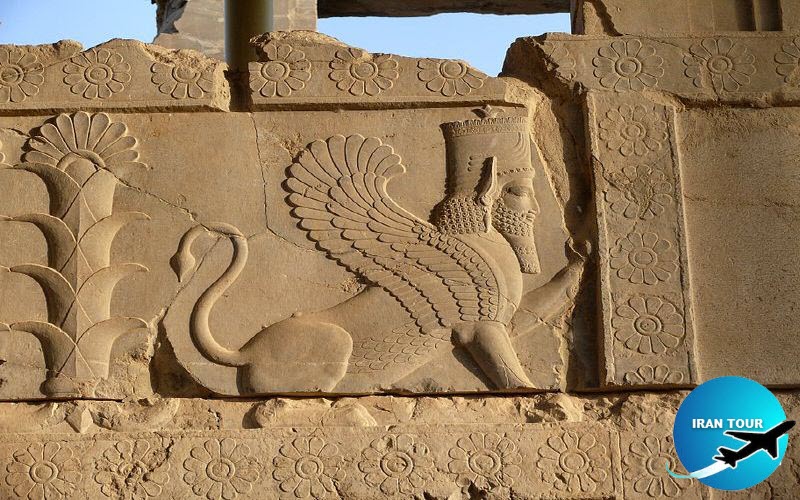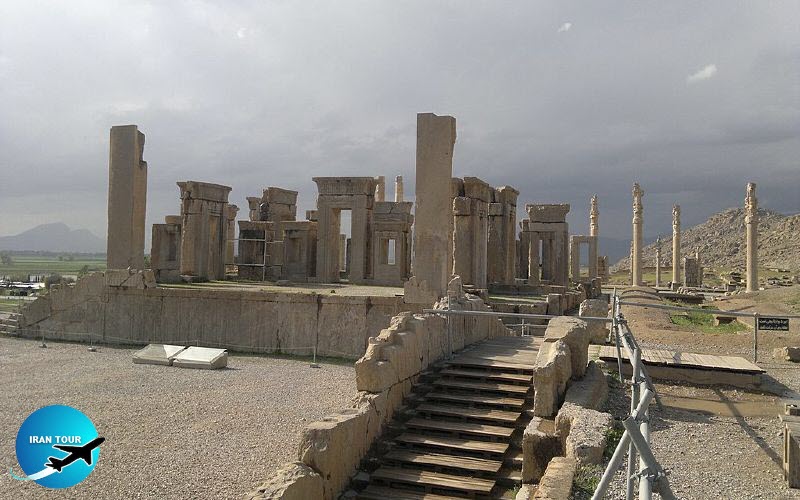Copyright 2020 - 2021 irantour.tours all right reserved
Designed by Behsazanhost
Persepolis Tachara Palace
Tachara Palace
One of the earliest structures on the platform, the Tachara (as the building is identified in one of its inscriptions), served as Darius I's private palace. The word means "winter house”, but there is no evidence showing whether the building was indeed occupied during the wintertime. However, its main facade, since it faces south, seems to lend credence to this idea. The building is also frequently called the Hall of Mirrors because its masonry was polished to a mirror-like, reflective finish.
The palace stood on a plinth, rising about 2-3 m above the base of the Apadana. It measured 40 m long and 30 m wide, with the longer sides oriented in a north-south direction. The relatively small dimensions of the palace suggest that the ruler himself may have been at times its sole Occupant, with his consorts, courtiers, and attendants housed elsewhere.
 |
The palace comprised a twelve-columned central hall; two rooms on the north, each supported by four columns; a portico with eight columns on the south; and a number of auxiliary chambers. An entrance portico was reached by ascending a double staircase carved with bas-reliefs of the servants bringing kitchenware and food to the palace. The clothing style of the attendants alternates between Persian and Median. The Persian set of clothes here, instead of a high fluted hat, includes a cloth headdress which covers hair, neck, and chin. Some of the servants have neither beards nor mustaches and maybe the eunuchs of the harem. The projecting facade of the staircase portrays a line of guards facing a central panel; the ubiquitous combat between the lion and the bull fills in the corner angles. The south staircase has a cuneiform inscription in Old Persian (in the center), Elamite (on the right), and Babylonian (on the left), testifying that the building was started under Darius and completed by Xerxes. Later, under Artaxerxes III, a western staircase 6 was added to the palace; it was ornamented with an inscription and bas-reliefs of gift-bearers and lion-bull combat.
 |
At each end of the south portico are two tall, rectangular, angle-piers with serrated upper rims. These serrations were designed to hold the ends of long wooden beams which spanned the entire length of the roof of the building. The piers feature engraved plates with cuneiform inscriptions. The central door of the portico gave access to the main hall of the palace. Both its mud-brick walls and wooden columns have gone, and only stone windows and doorjambs often cut from a single monolith, are standing. The central hall and other rooms are also provided with rectangular niches, each crowned with a vertically fluted architrave element known as the Egyptian cavetto cornice.
Two doorways link the central hall to the columned north rooms. One door leads to the east section. The other connects the hall with the west chamber, to which a western staircase was attached by Artaxerxes III some one hundred and seventy years after the time of Darius the Great. The doorjambs carry varied designs. The reliefs on the north and south sides show a king holding a scepter and a flower, and accompanied by attendants holding a sunshade and a fly whisk. The jambs on the east and west sides present a king stabbing a monstrous beast. The king plunges a dagger into the belly of the monster, which rears on its hind legs before him, but which he sedately grasps by the horn projecting from its head. In all these bas-reliefs, the king is shown just above human size, which was more immediately
impressive than a gigantic figure to which man no longer has any relation. The doorjambs 0 near the western staircase portray royal guards armed with long lances and large shields. The door of the northernmost room depicts an attendant carrying a perfume or ointment jar and a folded towel, and on the opposite jamb is an attendant bearing a brazier and a vessel. This informal subject matter of the carvings suggests that the north section could have housed royal bedrooms and a bathroom.
 |
Two remarkable inscriptions adorned the border of the king's garments on the south portal. One of them, giving the name of Darius I, was chiseled off in the early 1700s by Cornelius de Bruien. Today this inscription is reportedly stored in the Bibliotheque Nationale in Paris. Another inscription, even more notable, might have survived to a later date. It gave the name of Xerxes, proving the conjecture that Xerxes was a co-regent of his father during Darius's late years. Another very curious inscription is repeated many times on the stone window frames of the palace. It runs: "Stone window frames, made in the house of Darius the King.” Nowadays, inscriptions or imprints with the same meaning are often used on office furniture or stationery to prevent them from misappropriation or as an advertisement for the manufacturer. One can only wonder what the purpose of these inscriptions was in Darius's palace.
The smooth and finely polished wall surfaces of the Tachara have tempted scribes and scribblers of later periods to leave their signature on them so that today the palace is a sort of a museum of the script. Here one can trace inscriptions in Middle Persian from the Sasanid period, Kufic from the Buyid reign, Tholth from the period of Timurid rule, Nastaliq from the Qajar age, and so forth. The palace overlooks the court, bordered by a wall on the west, and two staircases on the south and east. The south staircase led to Palace H, while the east staircase linked the court to the north courtyard of the Hadish.
 |
Palace H
Although today hardly more than a mound of earth with some scanty remains of mud-brick wall bases, this palace may have had a peculiar significance during the Achaemenid and even later periods. The building was started by Xerxes and completed by Artaxerxes I. Its layout is unknown, but archaeologists have succeeded in restoring I enough of its magnificent stairway (later replaced for unknown reasons by the stairway of Palace G) to show how it must have once appeared. Also restored are some sections of its most unusual stone parapets. Unique in Achaemenid art, they are topped with horn-like half-cones, found in two sizes. The shorter halfcones have arrow-shaped slots on their exterior faces, while the taller ones are decorated with symmetrically-carved squares and triangles which may be symbolic representations of flying birds. Probably all these features carried specific meanings and were intended as protection of the structure and the people within it. Like many other structures on the terrace, the parapet was never completed. The date and manner of its destruction, whether brought about by human action, earthquake, or other natural causes, are unknown. The horned parapets are most easily viewed from below the platform.
 |
- Details
- Category: Museums of Shiraz
















