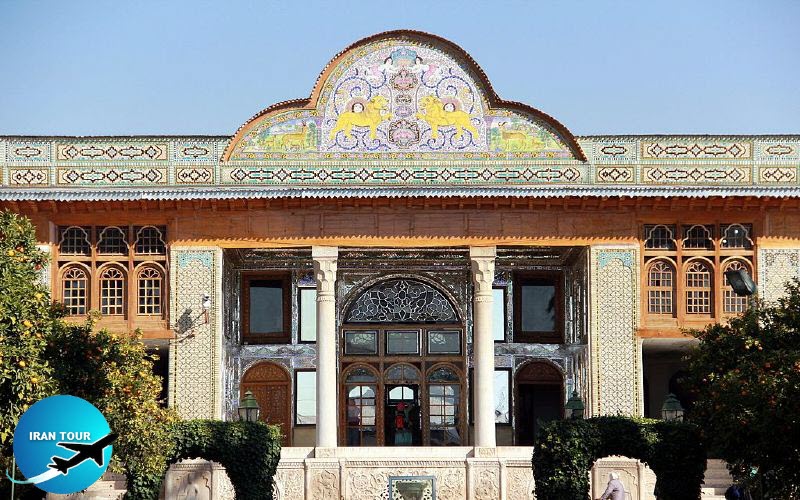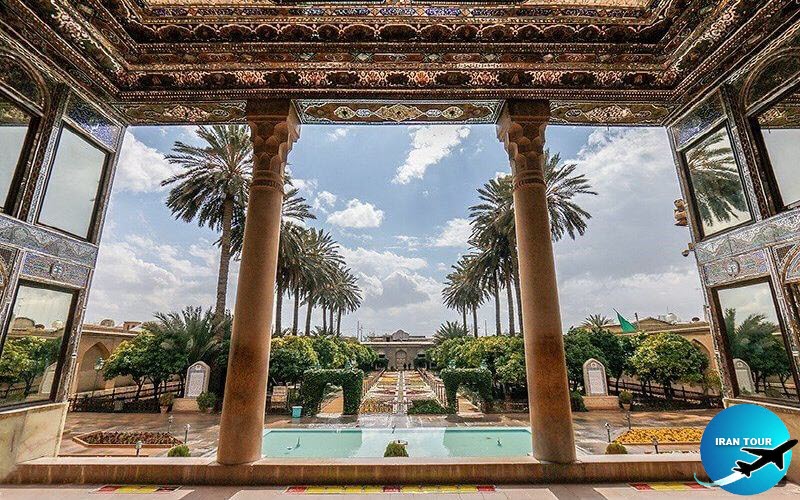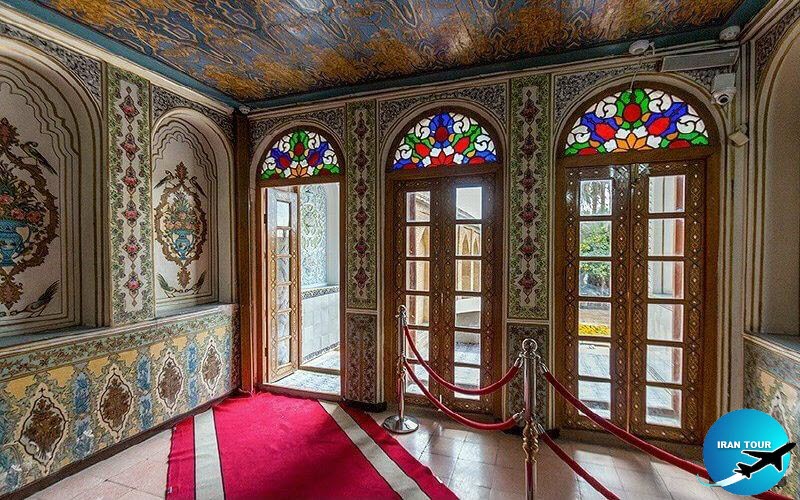Copyright 2020 - 2021 irantour.tours all right reserved
Designed by Behsazanhost
Narenjestan e Qavam museum
Narenjestan e Qavam museum
For the best impression of a traditional Shiraz mansion, one can visit the 19th-century Narenjestan (Citrus Orchard). The mansion was originally built by Mohammad Ali Khan Qavam al-Molk, a scion of the powerful Qavam family, which was rich to the extent that throughout the Qajar period its members ruled semi-independently over Fars and the Persian Gulf coast. The construction of Narenjestan took almost ten years between 1875-1884 and was completed by Mohammad Reza Khan, son of Mohammad Ali. Entered via an anteroom with a splendid groined ceiling, the complex is arranged around a courtyard planted with citrus trees.
 |
The principal building stands at the back and is fronted by an ornamental pool. The building served mainly formal and ceremonial purposes. It is dominated by a mirrored central portico, flanked by an array of halls and rooms on both sides. Elevated above the court level and supported by two slender, round columns, it is ascended by wide stone staircases. On the outside, the dados of the portico are decorated with stone friezes, carved in imitation of Persepolis's bas-reliefs. Inside, the portico dazzles the viewer with sparkling mirror mosaics and large mirrors, interrupted at intervals by painted pictures of European women in the pompous and overloaded style of the 19th century. Finely-crafted, inlaid doors linking the portico to the surrounding sections enhance the splendor of the area. Short corridors, decorated with tilework and stucco moldings, end in staircases leading to the upper story of the building. The rooms on the right and left ends of the upper floor are reached by separate staircases and are divided by the portico, which is two stories high. One of the rooms on the right features a handsome wooden ceiling with floral motifs.
 |
The balcony on the left, enclosed by wooden railings, affords the visitor a view of a ground floor hall that is otherwise closed to the public. This hall is adorned with inlaid doors and stained-glass mosaic windows and has some pieces of old furniture on display. Behind the portico is located in a spacious hall used for official receptions. The hall is particularly noteworthy for the fine marquetry and mirror-work of its interior.
 |
The basement of the building houses the Narenjestan museum. It was founded when in 1967, Ibrahim Khan Qavam al-Molk made a gift of his family mansion to Shiraz University. At that time, it was restored and was used as headquarters by the Asia Institute headed by Professor A.U. Pope. The museum is made up of eight halls, exhibiting ceramic and porcelain vessels, as well as an array of lacquered wooden boxes, brass candlesticks, copper pots, etc. Among the most valuable items on display are luster tiles from the Atabakan rule in the first hall of the museum. On the opposite side of the principal building, flanking the entrance vestibule, are the rows of chambers that formerly functioned as administrative offices. These are fronted by the roofed verandas, each upheld by slender columns. The floor of the verandas is paved with blue and white tiles, laid in attractive geometric patterns, with floral bands along the outer edge.
- Details
- Category: Museums of Shiraz













