Copyright 2020 - 2021 irantour.tours all right reserved
Designed by Behsazanhost
Sheikh Lotfollah Mosque
Sheikh Lotfollah Mosque: The Pinnacle Jewel of Iranian Architectural Masterpieces
Across the primary area (recess) at the portal of Sheikh Lotfollah Mosque with a dimension of 10 meters by 17meters, one can read the inscribed date 1602 A.D. on the top of the portal and above a latticed window, the Shi'a slogan inscribed on a couple of dark blue tiles can be seen:
The essence of greatness is to be at the service of Emam Ali's (a.s) descendants. It shows actually the zenith of a Shi'a movement, accelerated during the reign of the Safavid Dynasty. Therefore, in the honor of the presence of Sheikh Lotfollah, who was the head of the Shi'a in that age in Lebanon, the mosque was built after his invitation to Esfahan by! Shah Abbas I. It faces the administrative center, Ali Qapu Palace, to emphasize Shi'a doctrine based on Alawite Safavid.
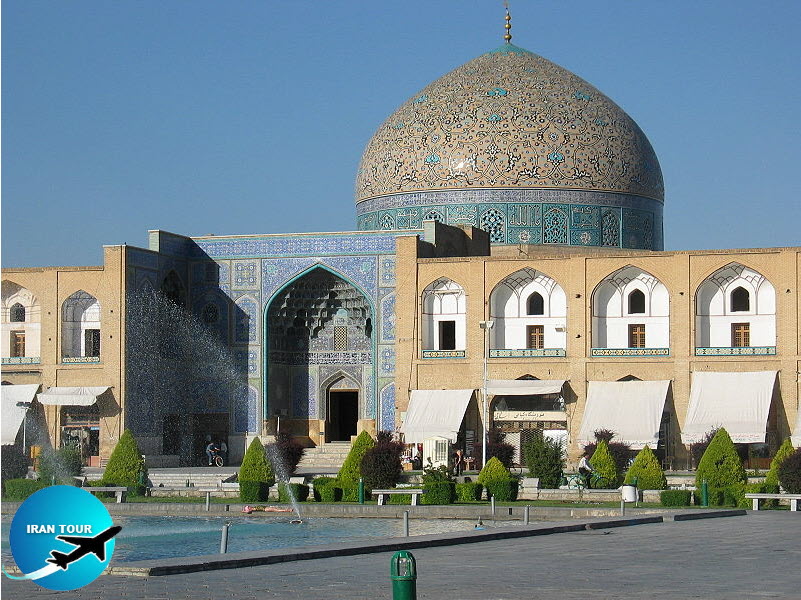 |
As one looks at the facade, no minaret and courtyard can be seen, and instead of blue mosaics as the dome background, it is yellow (buff). All the discrepancies in the mosque refer to the privacy of it as a royal and political-religious center. Because of the existence of a considerable difference between the level of land on the west and east of the square (east was 2 meters deeper), a provision made by designing a basement as a platform to make a balance between the mosque and the palace so that after climbing four unequal steps at the portal and one more on the gate, if one stays there at that level, it is about 3.2 meters higher than the level of the basement. The basement, averaging 17.45 meters by 17.50 meters, accommodates 400 persons to pray there. Meanwhile, it gives a suitable place in all four seasons with very limited fluctuations in temperature. The style of the structure is very similar to the winter-summer gallery in the Atiq (antique) "Jam-e Mosque' based on 20 columns: only four of them in the middle cause the minimum discontinuity in the space, each one with a diagonal of 0.7 meters has an octagonal section. There are three apertures on the ceiling for lighting and ventilation from the main dome chamber. On the other hand, two manholes on the north and south parts of the mosque are blocked for the present time on both ends with a length of about 20 meters and 85 meters respectively. It seems that there were some private ways for the ladies in the harem, or for the governing body and high-ranking theologists to participate in some secret meetings in the basement. Except for the Praver Room of the mosque, it is not possible for visitors to visit the rest of the mosque without previous permission from the Cultural Heritage Office.
After staying in the portal and looking through the dark corridor, at the end of which there is a latticed window made of one block of stone-a guide lighting system leads one inside. As one move forward towards the window on the left, there are two doors, the first is the entrance to a private, simple prayer room, and the second leads one, by 32 steep steps to the rooftop, and by climbing 16 steps one reaches the second floor which is a very bare area of baked bricks. There exists three private spaces, each one covering an area of 54 square meters, 20 square meters, and 31.2 square meters, respectively, and on the other side of the public area, a 'Lshaped plan covers 160 square meters flanking the north and the east sides of the dome area at that level.
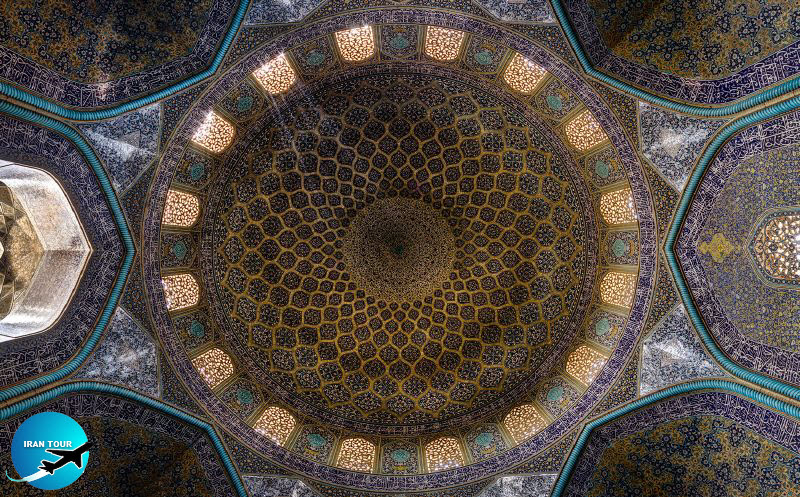 |
After passing through the lobby, by turning on a right angle (90°) twice, one faces the main area below the dome. Standing on the threshold, on the dome there it seems something like the view of a peacock on the bright segment of the dome, which receives light through an opening on the top of the portal and focuses on the dome. It is assumed that the bird signifies the cosmos which, in Iranian culture signifies cosmos, but it seems to be an accidental figure because the apex is actually a porcelain pulley and the beak is the nail of the pulley. In general, the circular designs on the dome (inside) exceed 250 figures, a sector of which similar to the tail of a peacock. Furthermore, the whole pattern below the dome called; Shamseh (solar shape), suggestive of many mystical ideas. For example, these figures may be given several interpretations including, secondary Precepts of the Religion (Foro-e-Din). Or at another glance, it starts with some semicircular designs hint to the birth of a creature, so during the lifetime the circular figures (creatures) are elevated spiritually in rows upwards. As the physical body of every circular figure wanes, the spiritual level is transcendent. According to some of the mystics, they are indicative of these steps: Religious laws (Shariat), the rules of life (Tarighat), knowledge (Marefat), really (Haghighat), intelligence (Basirat), unity (Vahdat), spiritual elevation (Etela) and so forth. Finally, there is a central zone whoever is able to reach there, is not personally attached to an individual mentality anymore, just like the arabesque designs there and feels like a particle of the whole universe.
The net size of the dome chamber is 18.8 meters by 18.9 meters and the walls around this are 1.6 meters thick. The cloistered northern lobby that we passed through, like a gallery, functions as a supporting structure to control the lateral forces of the high-based dome, although in the other parts of the wall the northeastern thickness is more than 2 meters. On the northeastern part, behind the building some triangular retaining walls exist, which denote the elaboration for the stability of the dome by its elite designer, Ostad Mohammad Reza Esfahani. The outer diameter of the dome is 22 meters and its height, from the floor level of the Naghshe-Jahan' Square, is 32 meters. The transition element at each corner consists of a squinch to change the square base into a circular one for the dome settlement.
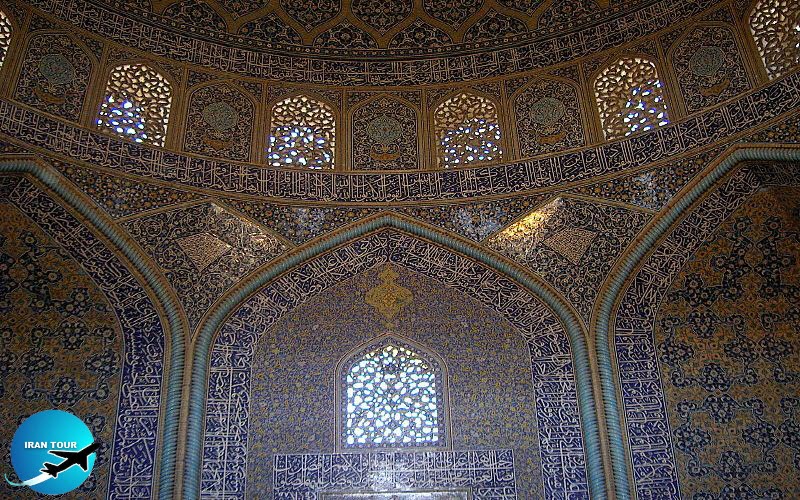 |
The inner area on the surrounding walls divided into eight arched-portal shapes bordered with decorative turquoise spiral (tree of life) frames that, even at the corners of which the decorative designs are so continuous that they seem as flat as panels instead of a right angle corner, where a visitor feels as if we're in an area with an octagonal plan and not a square one. As we mentioned before, an octagon implies the concept of Secondary Precepts of the Religion (Foro-e-Din) in Islamic architecture.
On both surfaces of each squinch, some unique arabesques designed, that after paying closer attention to them, they resemble some immortal floral designs in abstract forms of two persons, in a face-to-face position, taking one another's hands and on each corner on the borders, the abstract forms standing back to back. These images create many concepts in one, mind according to the level of the persons' appreciation. On the lower surface of the squinches, there are some square features, which can be regarded again as the abstract feature of four persons that form a square (face to face every couple) when a visitor looks at them from the top view.
All around the dome chamber at the level of the neck of the dome 16 latticed windows made of two layers of inlaid-mosaic, pierced the inner and outer area to conduct moderate lighting and to purify an atmosphere of spiritual stability along with flourishing love and passion in the heart of the visitor. Another outstanding item in the mosque, which is worth mentioning
On the prayer niche, rather in shallow recess, two opposite panels of inlaid mosaics embellished by these phrases in all modesty:
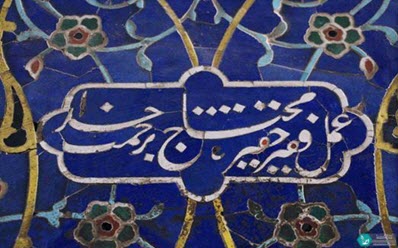 |
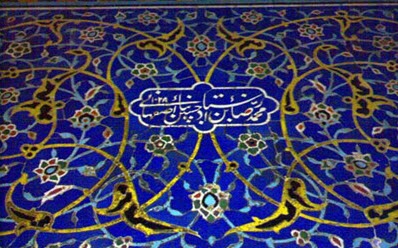 |
|
This is the action of a fakir and humble man who is in pressing the need for God's mercy. |
Mohamad Reza Ibne Ostad Hussein Banna Esfahani' 1028 A.H. (1618 A.D.). |
The elite architect, who introduced himself by these words in the apogee of his architectural masterpiece, conveys his message through the centuries: At first, he shows his absolute humility which is of moral value in our culture, and secondly, he introduces himself plainly, Mohammad Reza, but gives the title of Ostad (master) to his father, Hussein Banna Esfahani, who was the architect of "Si-o-Se-Pol' (the largest historical bridge in Esfahan). So, for such a son, such a father is eligible. The final words about the mosque are two lines of the writer's Farsi poetry translated into English:
A unique dome has Sheik Lotfollah Mosque,
It seems like a second sun during the dusk,
Firmness gives to land in any case,
Where the sun of the east shelters behind its face.
- Details
- Category: Museums of Esfahan











