Copyright 2020 - 2021 irantour.tours all right reserved
Designed by Behsazanhost
Isfahan houses; the glory of architecture and art
Mansions of the old days
The city consisted of quarters; based on social, tribal, and racial classifications. As mentioned before, originally there were two main quarters, the Jewish and the Zoroastrian, but later
The eye-catching plain and unadorned wooden doors had two metal door-knockers that made different sounds. One was for males and the other for females, the inhabitants of the house would thereby know whether the
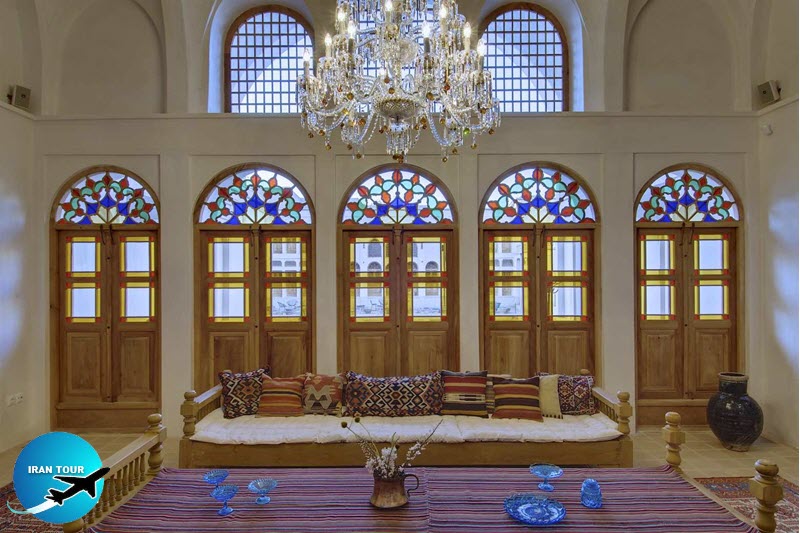 |
All houses enjoyed a courtyard and flowerbeds: four main residential sections were located in four geographical directions so that they could be used in all seasons of the year. A small garden was either in the middle or in the northern part of the central pond. The garden consisted of an orchard, various flower species, and decorative trees. Almost all houses were about one
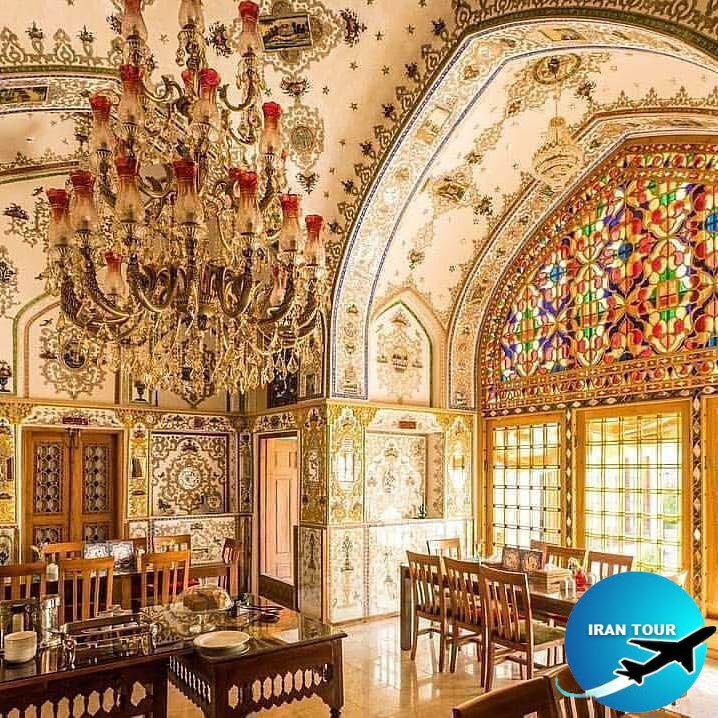 |
| Kianpour House/Hotel |
Iranian houses usually consisted of two main spaces. The
The summer part of the house is located in the southern part of the courtyard enjoying tall ceilings, void spaces, and sometimes including Badgirs such as what is seen at the Mojtabedzadeh Mansion. The
The following houses belong to the Qajarid period; Haghighi House at Pardis Alley - Chahar Bagh-e
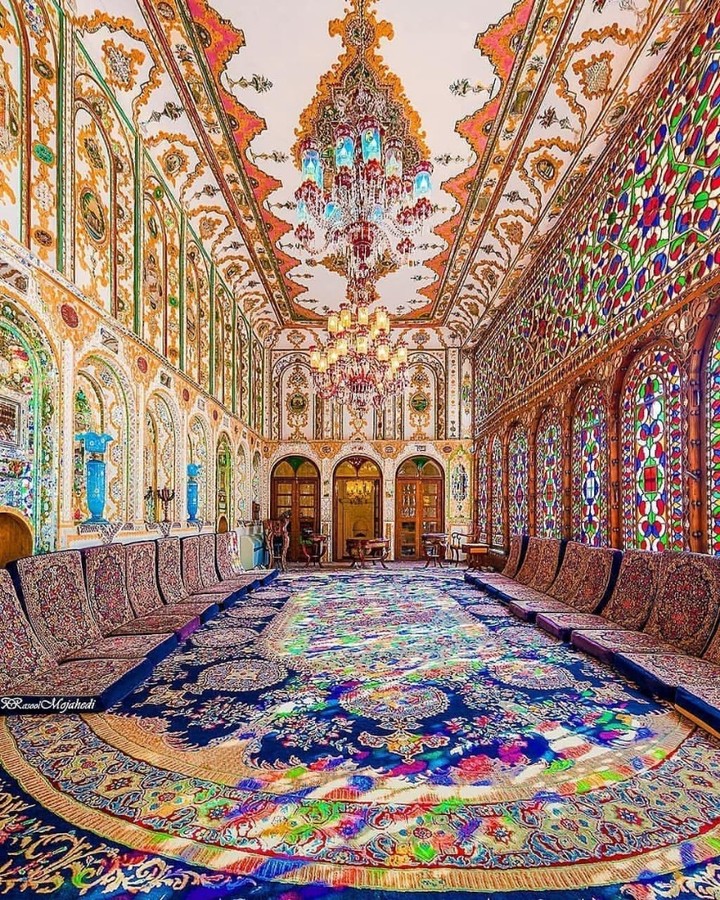 |
| Mola Bashi House |
Historical Houses of Esfahan A Quick Survey of the Existing Elements
In Esfahan and nearly all over Iran, house building based on some fundamentals which were in accordance with all functional and cultural aspects typified by using the smallest unit of residential community space in the Islamic cities. The old cities in this region were usually supported by a rampart to secure safety and formed by a number of quarters connected to each other by the labyrinthine narrow ways. The public areas had some elements like ditches of running water called; Madi, having access to a local mosque. A dignitary, sometimes instead of owning one house, preferred to have the property of a whole lane be titled by his name. The surrounding walls of the private houses were designed as high as possible to give enough privacy and security for the family Entering the more private areas of a house was not possible directly: nevertheless, it is best exemplified by a vestibule allowed passing through the portal.
At the portals of the houses, sometimes there was a high balcony where its majesty was, indeed, a reflection of the wealth or the influence of its lord In all the historical houses, there were some basic elements in common like the courtyard, garden, and pool. The plan of the houses mostly followed a four porch style based on the situating of the structures all-around a central yard in different geographical directions. The garden was reminiscent of a paradise a suitable, fertile area for the planting of trees and raising vegetables for sufficiency. Old houses were usually built at an elevation of about one deeper than the public alley because of the considerable shifting of the making its mud bricks at the site, but the vestibules always had the same alley. They were not connected directly to the courtyard, but the sinuous, interconnected corridor. There was also a pool in the Sun ways had the same level as the courtyard, but there was a pool in the yard that gave
direct access to the water and played a positive moderate temperature because of the remarkable thermal capacity of the water.
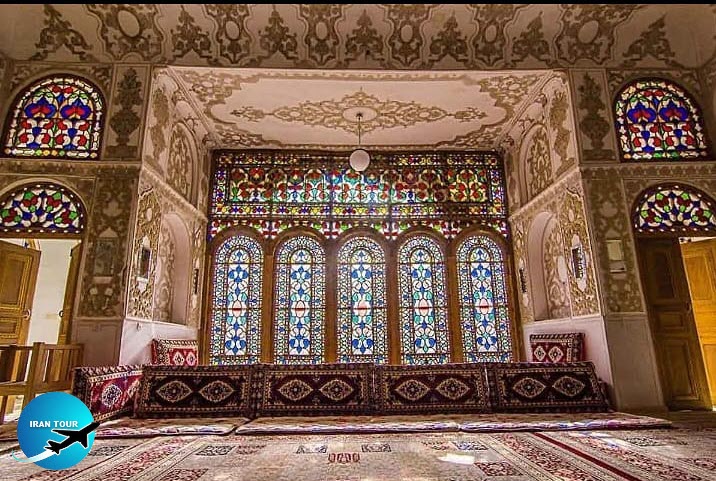 |
| Mashrootiat(Constitutionalism) House |
Old houses were usually divided into two parts: private and public areas. Besides, sometimes another part in old houses that fully enjoyed decorative elements called an alcove (Shah Neshin). The other parts of houses were generally comprised of a number of small rooms, each one carrying its own decorative style and characteristics. The stairways were not generally regarded as important elements, that is, they were designed very steeply to occupy a very limited area. Two thermal centers were in an old house: one on the southern part for cooking and baking, and the other, on the north for heating the inner residential spaces in winter. A special room was often designed for winter at the center of the northern part of the house to receive maximum sunlight (master room). Furthermore, there was a system having a low-rise wooden table covered by a large-size quilt, containing a copper vessel filled with charcoal. This local heating system was called; a Kursi, as a gathering point for the family members during the winter. It was the place where the best memories could be carved in the minds of children of a family for the whole period of life. Until the mid-twentieth century, the majority of Iranian houses had the following basic elements:
1. The ceilings are insulated by a mixture of mud, straw, and a layer of plaster.
2. The decorative elements on the windows doors (as
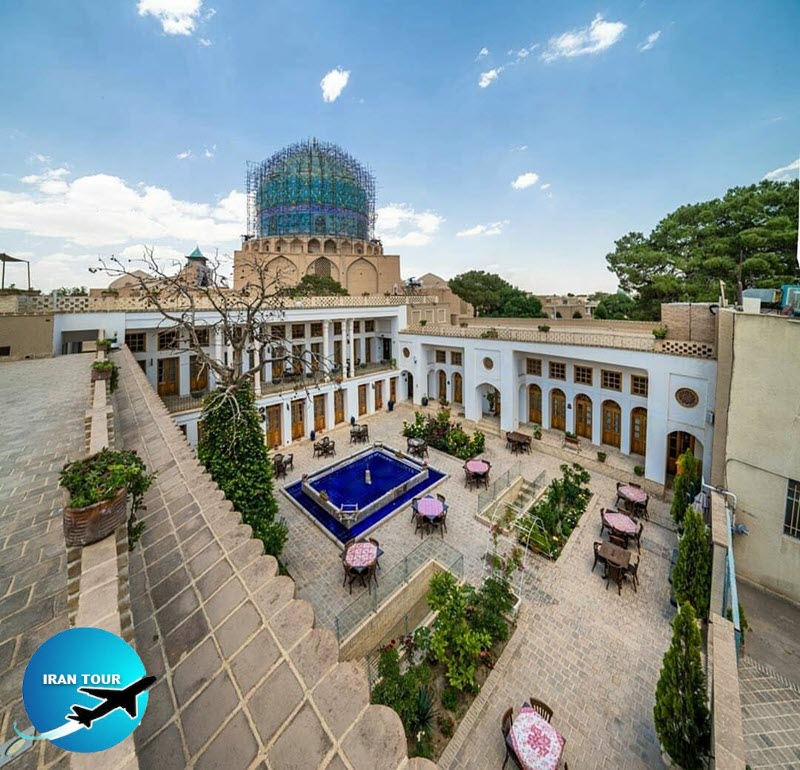 |
| Keryas House - Hotel |
Vasigh Historical House with two Opposite Internal and External Views
On Hatef Ave. after the gas station, turning on the left and passing through Golbahar Street, two hundred meters farther on the right on Moshir Street adjacent to a public bathhouse, the façade of Vasigh house appears, which is in a very poor state (2003). But after entering, one finds an attractive inner area. It covers an area of 1600 square meters with 1200 square meters of built area. In the yard, all around the cornices, the inscribed date is 1705 A.D., and several different spectacular rooms and public areas are arranged. Although the house dates back to the Safavid era, some sections were annexed in Qajar time. For example, on the southwestern corner, there is a mirror-worked chamber, as well as on the northern part, an alcove with fully-rich plasterwork of the Qajar period, and meanwhile, on the western part, many magnificent chambers of the Safavid era located. In one of the reception halls, there is a very large latticed window studded with stained glass, with a total area of 40 square meters. One of the characteristics of the house is that all the ceilings were designed flat, and it may be one of the reasons that the experts counted it as a Qajar house. In some parts, like the vestibule, the height of the ceiling is about 11 meters. It is the only typical old house in Esfahan decorated with European wallpaper from the 19th century made of paper and cotton texture as if they were imported from France. It has been restored and owned by the Office of Esfahan Cultural Heritage. To visit there, one may need to get written permission from the Office.
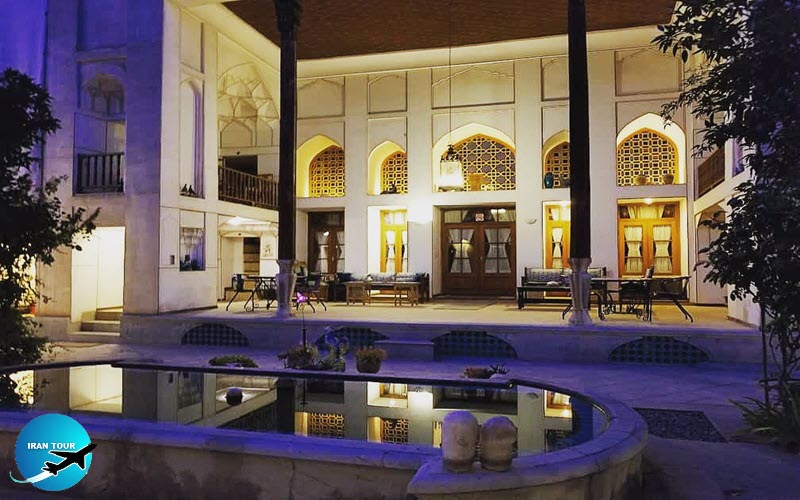 |
| Bekhradi(Hotel/House) |
Bekhradi(Hotel/House) An Old House of Qajar Era
On the western side of Chahar Bagh-e-
One of the most striking differences, compared with the other old existing houses in Esfahan, is its fantastic coverage of plasterwork on the walls of the courtyard with a protective layer made of natural oil, which was locally produced called; Mandab to make it resistant against rainfall or humidity, but in recent years a kind of chemical oil Primal Paraloide is used instead.
Another characteristic of the house is the remarkable latticework on its elegant doors and sash windows. In the alcove, there is a full-scale paisley design that forms the layout of a door and can be counted as a unique item. In the basement just below the alcove, another method employed in the structural arrangement of extraordinarily thin ribs (about 5 centimeters thick) with considerable depth to minimize the consumption of building materials (baked bricks), but enough resistance provided, to tolerate the dead load of the Wooden floor of the alcove and its movable loads (persons and furniture)
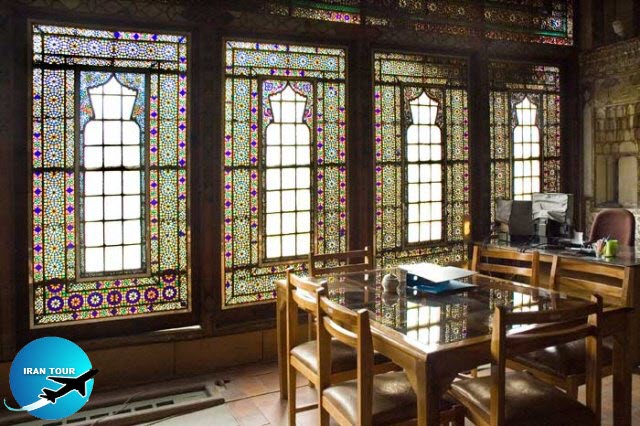 |
Haghighi An Old Residential House of the Past Which Functions as a Research Center for Pardis University
On the eastern side of 'Chahar Baghe-
For example, on the northwestern side, the existing chamber merely shows the decorative elements of stucco on plaster gypsum. In the next room (toward the east), there is a room with an alcove that has mirrorwork and plasterwork. The room on the northeastern corner displays a very rare and rich style of mural paintings of the Qajar period. The majority of the rooms designed with 5 or 7 doors. On the eastern side, a room with a flat ceiling, which has a fantastic combination of plaster and mirror work. In the courtyard, there are some curtains of cotton on the sash windows to protect them against the strong radiation of sunlight. They can be moved upward by the ropes, which are moving into some porcelain pulleys. These pulleys are inside some, wooden painted birds as if they sing whenever the pulley is rotated to move the curtains up or down. In the western chamber on the top of the entrance, there are some gilded writings show the name of its artist "Mohammadol-Qafour Esfahani' and its inscribed date, 1857 A.D., in this room.
 |
There are also some decorative patterns like Pendentives, miniature paintings, and a number of related imaginary scenes, which narrate graphically some stories about the famous old book of Iranian literature named; "Kelileh-
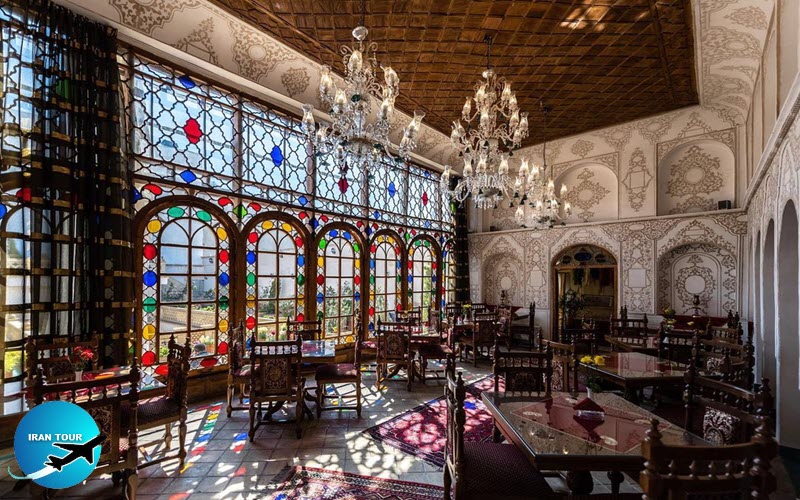 |
| Ghasr e Monshi House/Hotel |
Mojtahed Zadeh A Gorgeous House of The Qajar Era as a Cultural Center
On Ahmad Abad Ave. across from Golzar Street, there is an old quarter named Dar-
The size of the main chamber in the house is 4 by 6.4 square meters having a flat ceiling of 4.5 meters high. The elegance and arrangement of its pendentives remind one, of a monumental shrine named; Kalbasi, in the neighborhood of Hakim Jame-Mosque. There is also an elegant sash window with colorful glasses. One finds another attractive room on the western side, fully embellished in the central part of its ceiling with a cross-shaped figure. At the end of each arm, the upper body of a Qajar princess, and on the other end, a European princess in symmetry is depicted. Each one is representative of a different painting of their era, an amalgamation of two genres, called; Qahveh Khanehie (Coffee House) style.
The house belongs to the Esfahan Cultural Heritage Office, and one may visit
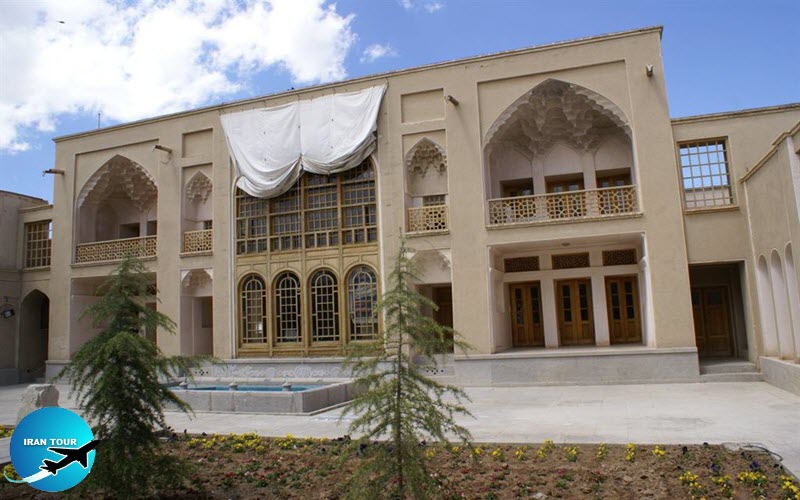 |
Ezhei The House with an Entrance to the Paradise being Guarded By Angels
From Maidan-e-Kohneh', in the middle of 'Masjed-e-Ali' Street on the left, in an alley at the end of which is a carpet complex named Haronieh. An old wall covered by mud and straw, known as Ezhehie House situated.
The house was purchased by the Esfahan municipality (2003 A.D.) and is being restored by one of its subordinate organizations which are in charge of revitalizing old textures. It has been estimated that the house belongs to the Safavid era (17th century), especially its glorious alcove which has a highrise vault with two smaller chambers on both sides called Gooshvareh (earring). The alcove enjoys extraordinary patterns of gilded-work arabesques designs on a large scale; among them are the naked bodies of some angels depicted anatomically proportional.
Amongst the various delightful ornamental elements, there are some religious verses inscribed in gilded forms. Unfortunately, the original sash windows and doors, except for one window, do not survive at the site. On the north extreme of the alcove, on both spandrels of the fireplace, stuccos on plaster display a dragon and lion confrontation as well as, on the lower part of both sides there are the free-standing bare bodies of two ladies. On the gilded forms of the next floor, the date 1851 A.D. can be seen that refers to the Qajar period.
The house can be regarded as one of the loveliest old houses of Esfahan, that after visiting it, a fanciful state flashes in mind, and subconsciously reminds one of the mural paintings of the Armenian churches in the Julfa quarter in Esfahan.
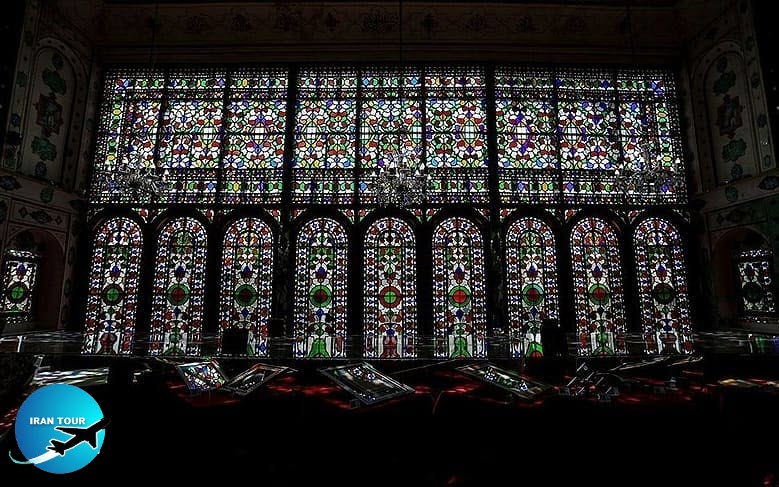 |
| Moshir ol Molk House |
The Old Houses of Esfahan The Meeting Points for Visitors
With some Forgotten Handicrafts On 'Chahar Bagh-e-
After entering through the door, an octagonal space (vestibule) which is a public, covered area emerges. On the left, we pass through one of the doors of the house as one of the most typical, attractive houses of Esfahan in which for a long time was the residence of the high-ranking theologian 'Sheikh-
In the courtyard on the southern part, there is an attractive scene that is very rich in ornamental elements, such as pendentives mirrorwork! inlaid work and latticed windows. This house, for the present, is owned by the Cultural Heritage Office. After restoration, it was changed into workshops of some traditional handicrafts, which are headed by masters of each craft, such as brocade weaving, plasterwork, inlaid work, marquetry, and lattice-window making. Visitors, after buying tickets, are welcomed during the week, except for formal holidays.
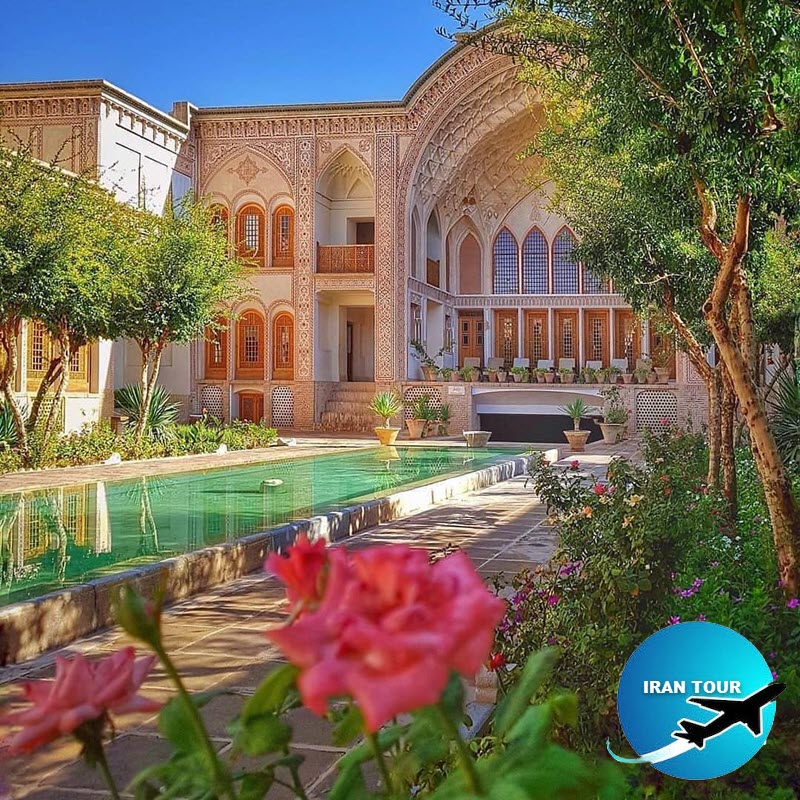 |
| Ameri House Kashan |
Amini, an Old House and An Amalgamation of Tradition
And Modernity On the northern side of 'Abd-
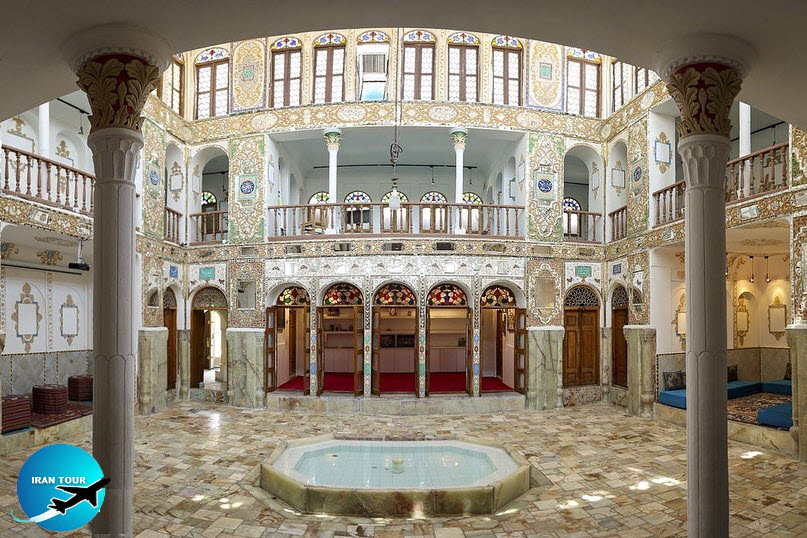 |
| Moshir House |
Arastoie An Old Typical House for the Esfahan Calligraphers' Association
This house is another old Esfahani residential building from the Qajar era, which covers 400 square meters of area, and a built area of 350 square meters. It has been owned by the Cultural Heritage Office of Esfahan, since the time of restoration. The façade forms a proportional mixture of red clay and straw. In general, it is evaluated as a middle-class, typical house in Esfahan. The alcove, the most fantastic chamber, located on the western side has decorative elements such as stuccos on plaster, mural paintings, gilt works, etc.
In the courtyard on the plasterwork over the piers, one can find some lines of poetry which are a part of Mohtasham Kashani's (composer of religious tragic poems in the 17th century) poetry book in vertical and horizontal rectangles, counted as a different style of decoration for the outer space of the yard. This house was not only a unique residential area but also used as a gathering place for the people to attend religious ceremonies called;
The house is situated on the eastern side of Neshat street. on the north side of Hasht Behesht Ave., welcoming visitors every day from 8: 30-11 a.m. and 15-19 p.m., except formal holidays.
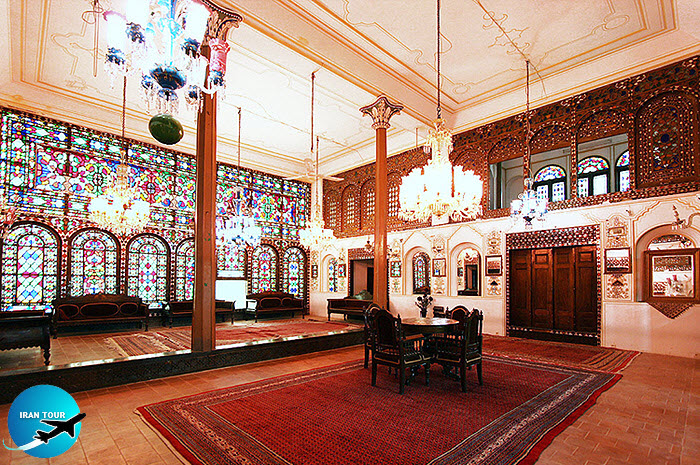 |
'Angourestan-e-Malek' A Large House with Decorative Wood Carvings
The house is not a public site to visit, but if a person could obtain permission from the caretaker, it would afford a great opportunity. After passing the crossroads of eastern Hasht Behesht Ave, and northern Malek street, about 200 meters farther down on the east side, there is a long brick wall with some decorative tile-work at the portals, and this is where the house is located. It was the residential house of a famous merchant named; "Malek-
The building is located on the northern part of the plot with two large halls. The former is fully decorated with sash windows and plasterwork, while the latter (towards the north) is larger decorated with columns, huge latticed doors in colorful glasses, and balconies all around for ladies to attend meetings. High-quality wooden panels on the ceiling are also visible. The courtyard is covered by steel trusses with a tarp canopy to allow for religious gatherings outside.
- Details
- Category: Museums of Esfahan