Copyright 2020 - 2021 irantour.tours all right reserved
Designed by Behsazanhost
Esfahan Atiq (antique) Jame Mosque: The Encyclopedia on the most Comprehensive patterns of Islamic Architecture in Iran
Esfahan Atiq (antique) Jame Mosque: The Encyclopedia on the most Comprehensive patterns of Islamic Architecture in Iran
On Allameh Majlesi street on the left, after climbing two flights of stairways (5+7 steps) as wide as the pathway, one can find a considerable elevation between the level of the asphalted road and the entrance (one of the eleven) to the mosque. This sudden transition in the two levels is as high as twelve steps. Keep this disparity in mind for future reference. Standing at the portal and looking at the chain hanging at its entrance, the idea of a scale that hints at the religious fundamental of justice in Islam, comes to mind. An inscribed date, on dark blue tiles over the left top, mentions 1803 A.D., but in the mosque, inter alias, it is only one of the 67 existing inscribed panels that belong to different periods as long as a millennium. The following are translated lines from a Farsi poem the writer has composed:
Jam-e-mosque' is the lover's abode,
To perceive, there is no royal road.
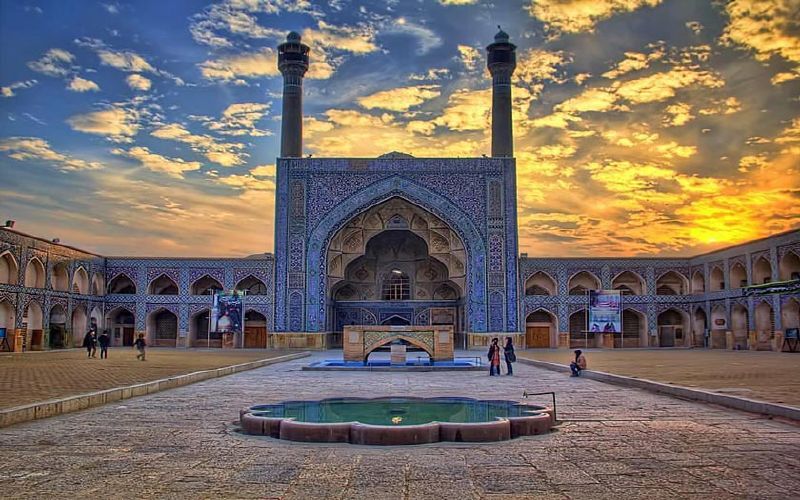 |
On both sides, over the dark grey stone on the turquoise blue background tiles, two rectangular panels call one's attention to these similes:
A real believer in the mosque as if a fish in water, For a hypocrite, the mosque as a birdcage is a bother. This simile can give a suitable criterion for better recognition of one's spiritual status before entering the mosque. After entering on the right, an enclosed area which is called; "Shabestan-e Hakim' comes into view. It is one of the oldest surviving parts of the mosque based on several columns, with a net area of 180 square meters. On the northeastern part of it just below the main arch, some pendentives, made of tiny pieces of backed bricks which were baked at different temperatures, but of the same clay with a little darker or lighter variety in color, attract attraction.
On a wooden panel, one finds two site plans of the mosque assembled on one another with a tolerance between their longitudinal axes. One of them is rendered with a highlighted line and the other is shown with continuous lines. The former refers to the period of the Abbasid Dynasty (Arabs) dates back to 12 A.D. and the latter goes back to the Seljuk period the 11th century. The primary plan with a small tolerance is designed towards Mecca; but, the secondary plan has an intentional deviation of 16 degrees from the direction of Mecca. This tolerance legally does not void the prayer, but it tends to be closer to the so-called 'Optimum Climatic Axis' of Esfahan for better absorption of radiation energy. As a result, the latter plan was accepted by the majority of designers for historical mosques with little executive tolerance in the region.
In the hypostyle, a miniature wooden model of the mosque with a scale of 1/200, offers the visitors much information about the largest historical mosque in Iran covering an area of 23,000 square meters, as a comprehensive collection of over 1.000 years of Islamic architecture. In Hakim hypostyle, there are three surviving circular columns with stuccowork on bricks from the Ale-Buvid period (841 AD.). At the northwestern corner of the space, a square patch of mind and straw mixture has been molded deliberately to show the original mud-bricks of the primary mosque, and by means of a radiocarbon test, it has been dated from 772 A.D.
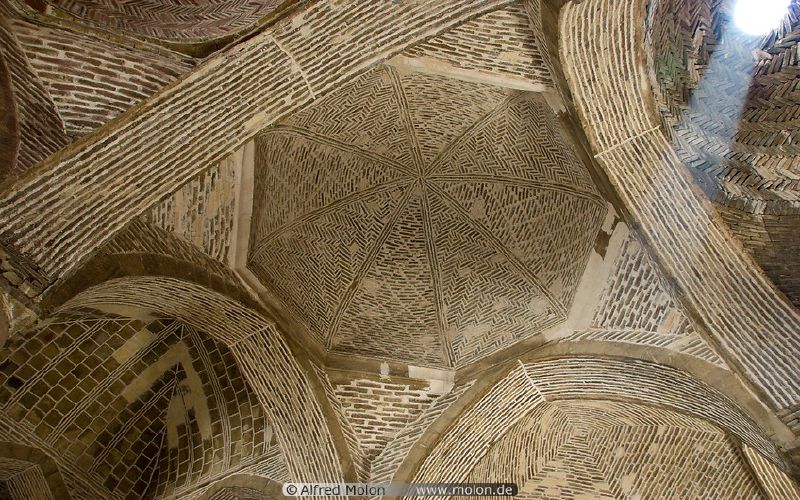 |
After visiting different corners and moving back towards the entrance after 20 steps straight forward on the left, a platform (40 centimeters high) within another hypostyle is located. This one belongs to the Ale-Mozatlar period (14th century), with a net area of 640 square meters. Standing below each vault and paying attention to the various existing patterns, something rare in the framework of a large number of geometric designs is discernible: each one displays an internet design. There are a number of columns, most of which are circus lar and labeled with some patterns like X V. A. XX, etc., signifying different concepts. For example, the first one (X) is a symbolic swastika and its pattern was initially found on the potteries of the Elamite civilization (3 rd millennium B.C.) and it was also a symbolic element for the Arvan race. While visiting this area, a person can spend many hours without noticing the passage of time as if one were floating in the ocean of his wonders like a piece of straw, and one may find out his existence in a time machine, setting one free from the moment, and this feeling is exaggerated in one's mind any time after leaving one area to another, like the induction of an instant transition from one age to another.
On the eastern side of this area, a square tablet covered by polychrome tile put in recess narrates the Iraqi air force attack during the imposed war (1981-1988 A.D.) that caused the destruction of the bazaar and the southeastern part of the mosque. On the northeastern corner of the area, some inscribed stucco remained on the brickwork that some of the experts believe belongs to the entrance of a Nezamieh, one of the titles for earlier universities in the 11th century in Iran. According to some of the old maps of Esfahan, this part was also a corner of an old square in Esfahan (1 lth century) that covered an approximate area of 5 hectares but unfortunately, there is no remnant of it.
In neighboring hypostyle (so-called 40 columned), we move 3 centuries back to the 11th century. It covers a net area of 1040 square meters. The majority of the columns have a profile of the square, but inside some, there are circular columns that can be observed. The circular ones (11th century) are Seljuk and the square ones are the renovated columns. On the southern part of the area, some lattice-work partitions of baked bricks, as connectors between the inner and outer area, with an array of hexagonal figures to access indirect lighting, and the third layer, the remnants of the Deylamite (9th century) mosque with some beautiful plasterwork of abstract floral designs, very similar to the Sassanid patterns discovered. The fourth layer also indicated the Seljuk (11th century) mosque which still remains and brings us to the level of standing point after leaving the area and moving forward west, a huge dome called; Nezam ol Molk located over a cubic chamber, each side of which is 14.5 meters and covers a net area of 210 square meters. The dome is 34 meters high and offers enough space for holding a prayer for 300 persons, as well as enough room for a gathering of 600. The dome has an egg-shaped shell which is technically called; ellipsoidal. On top of the cubic space of the dome chamber (17 meters high) transition elements on each corner consisting of a trilobite squinch convert the square base into an octagon and at the upper elevation, due to the existence of 16 arches, is changed into a regular, geometric figure with 16 sides. Over the base, one observes the circular dome with a stucco inscription on its neck (inside) which informs us about its history and was ordered by Malek Shah ( the king) under the supervision of Nezam ol Molk, the head minister in the 11th century. The date is not transcribed, but the period ranges between (1072 and 1092 A.D ) Many experts set its date at 1080 A.D. The structural characteristics and the method of dome construction based on eight ribs over the circular base converged on the apex of the dome so that the central point of the dome played a crucial role as the point of convergence of all different forces in order to neutralize each other as a point of static equilibrium (while building). This three-dimensional framework functioned as an elementary model for the location of eight sectors (segments of an envelope). In general, since the time of the dome's completion, it serves as an approximate model of a solid shell structure that topped the main prayer hall for 922 years.
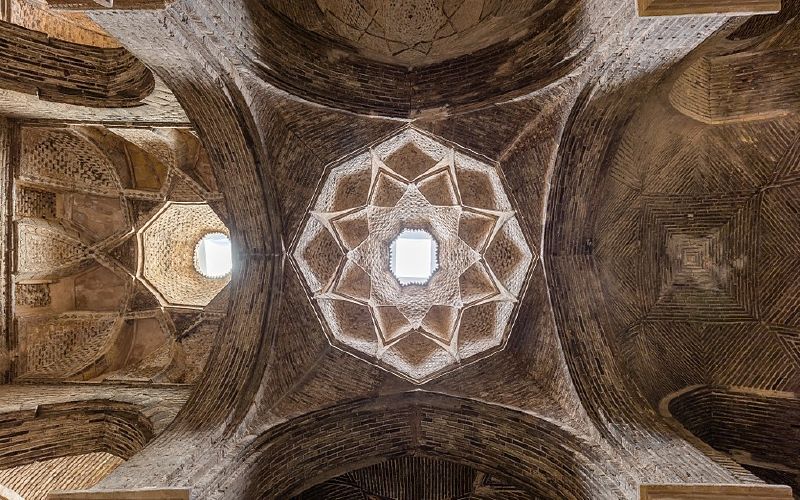 |
By considering an interval of 20 years for a generation, it means that the structure has still hosted 46 successive generations, exceeding millions of people. They attended there for saving prayers in the huge area that is beyond description. One of the most important reasons for its stability is related to its egg-shaped structure. Experience shows if one puts an egg on its end we nooi of a camel on it. the egg will not break. (if anyone would like to try this!). Therefore these characteristics were taken into consideration for building an elliptic dome that existed since the time of the Sassanids in the architecture of Iran. An example is the Firouz Abad dome in Fars province, made of blocks of stone, clay, and plaster gypsum, 19 centuries old. There is a prayer niche on the southern side with some patterns of inlaid mosaics and marble plinths, annexed later in the Safavid era, over which on the right the plaster layer was defaced, and the highrise top arch of the original altar is visible. The 'Nazam-ol-Molk' Dome is supported by 40 circular columns, each four forming a leaning unit area with 2.75meters of the total width.
With respect to the theories of structures, it has been proven a circular section is the most appropriate shape to resist torsion around its longitudinal axis for the heavy load of the dome which is estimated at about 350 tons. At such a high elevation, it seems that the best-supporting structure choice, in terms of materials employed. Below the dome on the pavements, an enclosed area with a measurement of 1.9 meters by 2.3 meters as another excavation site, the remnants of a rectangular column of the Sassanid era seem to belong to a glorious private or public building of that age. There are some stone tablets with carved inscriptions, placed on the right side of the prayer niche that each one issued a number of historic orders to heads of state to respect the citizenship rights of people such as the right charter of the modern world. Customarily, they were fixed at the public gathering sites to be seen by the community.
On the southern part moving to the west, one passes through two other covered areas. The first belongs to the Seljuk era with a net area of 1040 square meters, and the second one with 900 square meters from the Safavid period, dates back to 1610 A.D. The latter is divided into two parts: the first is similar to a hypostyle, and the second one gives a considerable space without any discontinuous elements, by designing long-span, and high-rise arches as the main supporting frames with some parasol-shaped lighting systems. After long loitering in the southern part, the courtyard with 3780 square meters of the area comes into sight. According to one of the inscriptions, the date of the existing stone pavement is 1673 A.D., and two platforms, each one 40- centimeters in height, a vast area, and a prayer niche, function as suitable sites for holding prayer outside in summers (the western platform for the afternoon, and the eastern one for the morning). In the middle of the courtyard, a pool is topped with a platform that prevents direct sunlight and guarantees fresh water. Besides, it was used as a standing point for lecturers in which two stone tablets dated back to 1577 A.D. The cubic structure on the pool was also a model for training "Hajjis' (pilgrims to Mecca) who participated in the training gatherings before traveling to Mecca to learn how to circumambulate "Ka'aba'.
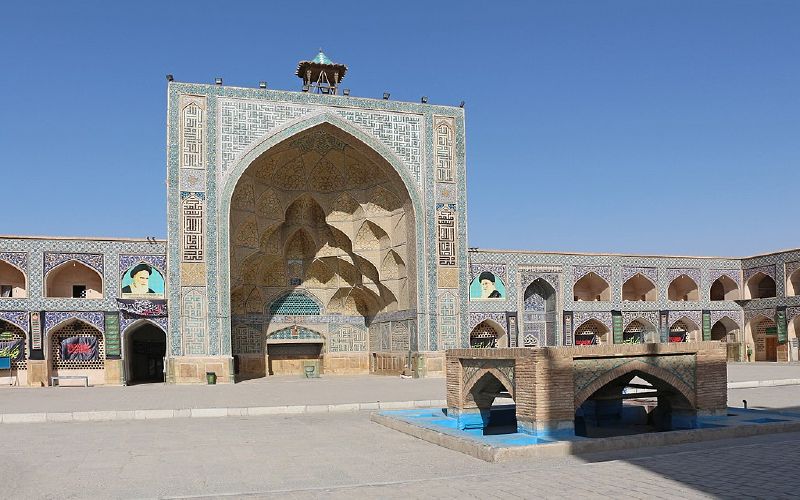 |
Owing to heartfelt ties among local people and the mosque, there was a tendency to personify it by giving personal names to the four porches around the courtyard. For instance, the south porch is called; Sahab' (Lord). There are plenty of inscriptions there consisting of an inscription of Hasan Beik-e-Turkoman' dating back to 1475 A.D. about the annexation of the minarets to the porch. The others date back to 1531 A.D. and 1659 A.D., as well as the stone basin with a diameter of 70 centimeters, dates back to 1669 A.D. The northern porch is called; the Darvish (poor), the eastern porch Shagerd (apprentice), and the western porch Ostad (master). The decorative inscriptions of the Darvish porch were done by 'Mohsen-e Emami', the famous calligraphist in 1686 A.D.
It goes without saying that within each of the porches, one can hesitate for a couple of hours to discover the depth of the meanings from the inscriptions, geometric figures, decorative designs, poems, dimensions, pendentives, proportions, and mysticism. Another interesting point is that regardless of their denominations and different dimensions, each porch covers the same area, for example, the eastern and the western porches are 12 meters * 11.8 meters 142 square meters, whereas the southern and the northern porches respectively measure 13.5 meters by 13.8 meters and, 21.6 meters by 8.8 meters, both with an approximately equal area of 190 square meters.
In the Jam-e-Mosque', there are 14 different prayer niches (Mehrab). Every one designed for a particular purpose or a different function; for example: Definitely, the most beautiful one is the Oljeitu on the north of the Ostad porch. At the portal of the Oljeitu area, an elaborate tiling that dates back to 1447 A.D. was constructed at the will of a chief commander of the Timurid Dynasty by an artist named; 'Sayyed Mahmoud-e-Naghash'. The area covers a net surface of 300 square meters, like a jeweled box, for the Oljeitu Mehrab, which dates back to 1310 A.D. and has a size of 5.5 meters x 3.5 meters – 19.2 square meters all made with stucco on plaster-gypsum, molded the southern wall of the area. Although plaster gypsum is a material that after a couple of years swells and obliterates: however, the Mihrab after seven centuries has survived amazingly. To find out the reason, it evidenced that the plaster lasts longer because of the low percentage of humidity in Esfahan (about 20%), and the lime powder liquid employed in the mixture caused stiffness and solidity instead of porousness after long-term use. In addition, it allows for the possibility of deactivating the fast solidification of the plaster and gives enough time for carving the stucco. The mihrab has an extraordinary amalgamation of geometric and floral patterns; a pinnacle of elegance accompanied by seven different styles of calligraphy. Two pulpits (Menbar) made of plane-tree wood flanking the Mehrab; the older one is about seven centuries old, and the other on the left is about four centuries old. On the right of Mihrab, a low-rise doorway opens into an area where it is very similar to a large cotton tent called: "Beit ol Seif and Beit ol Sheta' (the summer house and the winter house). Due to the lower code of its floor than the courtyard, the thickness of the mudbrick walls, a limited number of openings, and a double layering of the vaults, a thermal insulation system was employed. The range of temperature fluctuations is very limited, so these provisions at the site should be admired. The dimensions of the area are 48 meters * 23.3 meters - 1120 square meters, which gives enough room for 1600 persons to pray. There have been different dates speculated for the age of this part, but the one that dated from the Safavid era seems more logical because of the similarities between the structural pattern of Sheikh Lotfollah Mosque (in the basement) and this area. For space, the maximum endeavor made to minimize the discontinuity in the space; therefore, the distance between the adjacent columns is 7.6 meters and the height of the vaults to the apex is 3.5 meters, and around the vertex of each vault (a little away from the stress concentration point in the center), a natural lighting system employed which by capped transparent marble stones (Alabaster) to allow enough light come into space during the day. Also, it had been chosen as a cozy library over the centuries because of the limited range of temperature changes during the year.
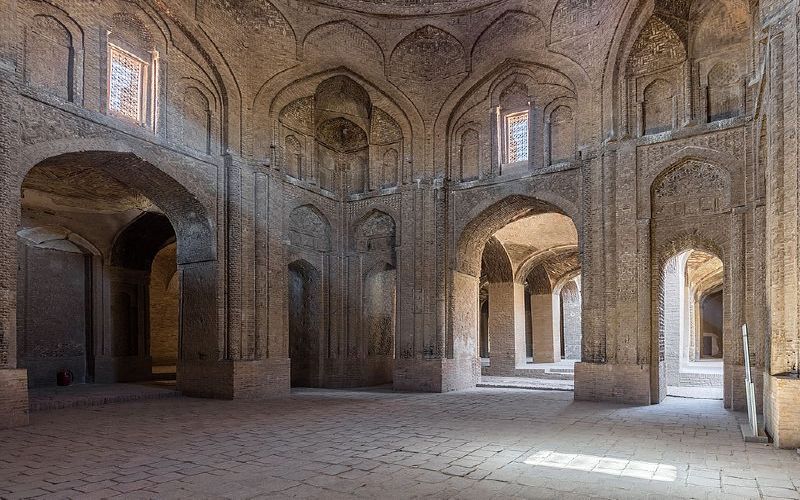 |
On coming back to the courtyard again, on the edge of the northern porch, our attention is attracted to a triangular stone as a sundial that its hypotenuse is precisely designed to north-south direction, so the shadow across its hypotenuse disappears at noon in all four seasons the zero shadows signifies noon to Muezzin (one who calls people to prayer) inviting people to prayer. After entering into the northern part through its eastern corner, another hypostyle recorded as the oldest surviving covered part of the mosque (9-11th century) stands out. It has 30 columns with a maximum slenderness ratio covering 420 square meters of net area. By zigzagging through the first other hypostyle with 250 square meters of net area and 20 columns dated back to the 14th century, the second hypostyle comes into view situated, in the central zone (behind the northern porch) with 30 columns and 500 square meters of net area. In the latter space, the type of brickwork arrangement is polygonal, in the case that from the center of each vault, it is possible to make a large opening without any damage to the structure of the vaults, for the absorption of the maximum radiation of sunlight, specifically during the winter. A little farther to the north, the pinnacle of creativity below the "Taj-ol-Molk' dome offers a unique atmosphere. It is actually like an ingenious encyclopedia of patterns and elegant stucco designs from top to bottom. Despite the similarities between the "Nezam-ol-Molk and Tai-ol-Molk', the walls of which, with such an elegant decorative design. never gave permission to any hand to cover them with plaster. The dome also has an eggshell form (elliptic) and elaborates structure. The space of it like the Nezam ol Molk' dome, seems a little dim, but after looking at the dome center it becomes obvious that an aperture in the central part of which has been covered to prevent the leakage of rainfall, but its location and pattern remind Mithraism temples. Plenty of advantages about the dome compared with the Nezam ol Molk' can be found and it dates back to 1088 A.D. It was built upon the order of Tarkan Khatoon, the king's (Malek Shah) wife under the supervision of Taj ol Molk', the distinguished rival of Nezam ol Molk', the head minister. The internal dimensions of the dome from the centerline of its walls are 12.1 meters by 11.8 meters and the height to the peak is 23 meters. The thickness of the dome chamber as its supporting structure is 2.3 meters. Another interesting point about the dome is that it was built in a period that followed a style of architecture named; Razi based on the building of the cast-in-situ of both structural and decorative elements, by the same master simultaneously. At the lower elevation of the dome, there are two circular lines of inscription. One is larger in scale (the upper) and the lower one is in a smaller font. Over the latter one and on the surface of the dome (inside), there are five triangular figures and on the top angle of each, a smaller and similar triangle is designed. Towards the peak, there is a pentagon made of the upper side of the five latter smaller triangles, which form the five sides of the pentagon as a stress-free zone, and by this means it was possible to design the abovementioned opening (aperture) on the vertex. This is another point of difference between the dome and "Nezam ol Molk', where its vertex was a stress concentration zone while building. The space of the dome does not offer a certain function as a single area in relation to the surrounding spaces, this is why the famous American archeologist, Professor Arthur Upham Pope, describes the dome as:
“The building, with a silent glory, secret and serious is definitely recorded as the most beautiful architectural product. To construct the superb designs on the baked bricks, many geometric figures were used like: Triangle, square, rectangle, amygdalate, hexagon, and octagonal which reminds one about the art of marquetry on such an architecturally huge scale (M.SH).
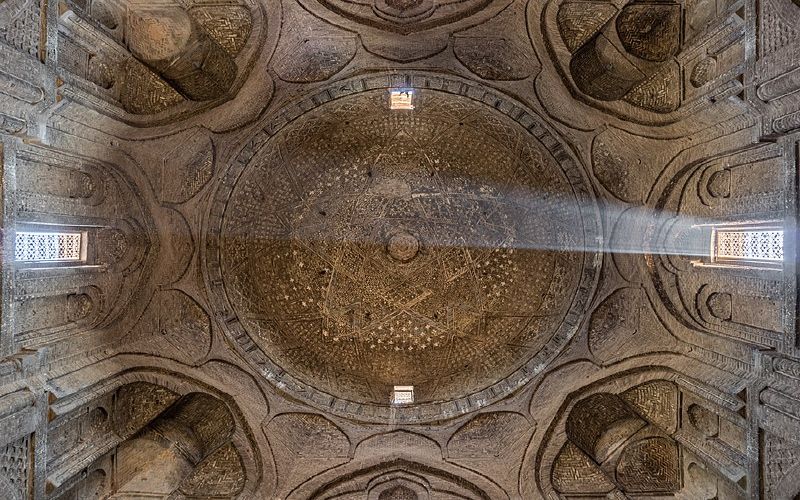 |
Taj ol Molk' dome, is a masterwork, Rare and eternal is such plasterwork. In a lobby, on the western part, there is another portal of the mosque dated 1554 A.D. In that proximity, there are some other portals of the northern side such as: 'Bo-Eshaghieh', dating 1621 A.D., and 'Bab ol Dasht' without a date on the tiles but having an engraved date of 1590 A.D. on the wooden door. On the other hand northwestern portal (the oldest one), the date of 1709 A.D. can be seen. There is a portal of 1121 A.D. with some details about the sabotage actions of the Esmailids sect burning the mosque. Undoubtedly, the most attractive portal embellished with a combination of tile work and calligraphy, with a cubic-arabesque pattern on the dark blue-tiled background, is near the Taj ol Molk dome with an inscribed date of 1366 AD. At the north of the eastern side, there is a laboratory, where the broken pieces of the excavated potteries in the mosque are restored and they would be shown to the public in the future The total number of hypostyles and Mehrabs is 16 and 14 respectively the summation of stairways to the rooftop is 27. On the northeastern part of the eastern porch, there is another courtyard called; Omar Theological School (Mozaffarid) that dates back to the 14th century. Before that, a building of the 10th century according to history is a part of which Avicenna cured his patients. The name of Omar is not related to the famous Caliph, but it refers to the name of 'Omar Ibne Abdol Aziz-Ejelli' from the Abodolaf Dynasty. The existing tiles are representative of one of the oldest surviving tile works in Esfahan dated 1366 A.D. On the southern porch of the yard, one of the most attractive prayer niches of the mosque carries a superb combination of baked bricks and tiles, built-in 1376 A.D.
From the foregoing, we confess that the aforementioned details about the mosque should be regarded as a drop from an ocean which can be hinted at, by the following lines of this Farsi poem:
When fails to reveal all the meanings of the tongue,
Pouring the Red Sea into a brook goes so wrong.
- Details
- Category: Museums of Esfahan


















